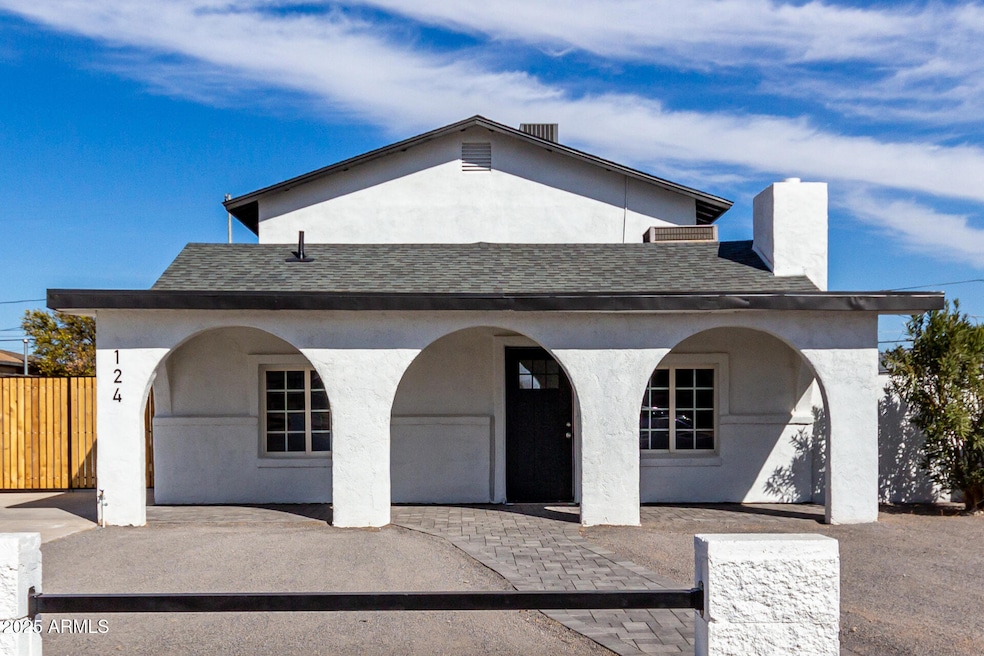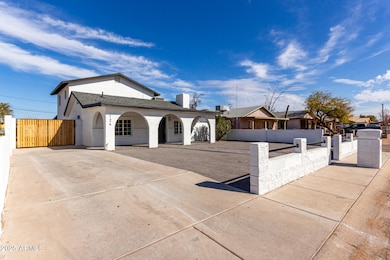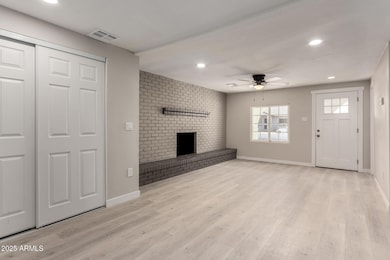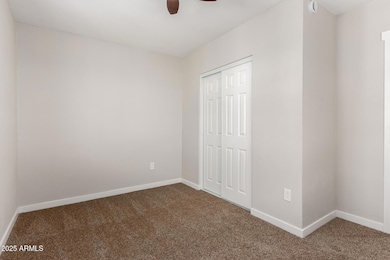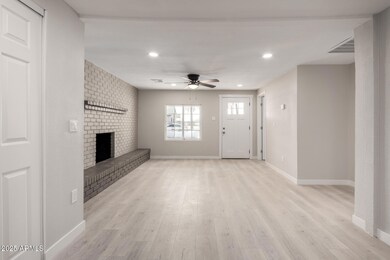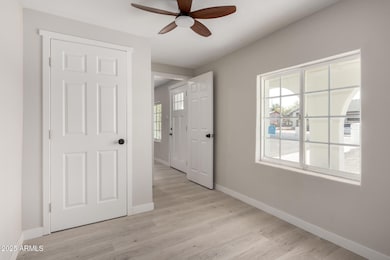
124 E Beech Ave Casa Grande, AZ 85122
Estimated payment $1,959/month
Highlights
- RV Gated
- No HOA
- Double Pane Windows
- Main Floor Primary Bedroom
- Eat-In Kitchen
- 2-minute walk to Nutt Park
About This Home
MOTIVATED SELLER offering $2500 in concessions! Say goodbye to HOA fees and restrictions — this fully remodeled 6-bedroom, 3-bath home gives you the space, freedom, and style you've been looking for!
This move-in-ready home has been beautifully updated throughout. Enjoy a modern kitchen with quartz countertops, brand-new cabinetry, and stainless steel appliances, along with fresh flooring, updated bathrooms, and a spacious, open layout. Whether you need extra bedrooms, a home office, or space to entertain, this home checks all the boxes.
The large lot offers endless possibilities for outdoor living, and with NO HOA, you're free to make it truly your own — park your toys, add a workshop, or create your dream backyard.
Ask us about a temporary rate buy-down with our preferred lender
Home Details
Home Type
- Single Family
Est. Annual Taxes
- $807
Year Built
- Built in 1976
Lot Details
- 7,001 Sq Ft Lot
- Block Wall Fence
Home Design
- Room Addition Constructed in 2025
- Roof Updated in 2025
- Composition Roof
- Block Exterior
- Stucco
Interior Spaces
- 2,017 Sq Ft Home
- 2-Story Property
- Ceiling Fan
- Double Pane Windows
- Living Room with Fireplace
- Washer and Dryer Hookup
Kitchen
- Kitchen Updated in 2025
- Eat-In Kitchen
- Built-In Microwave
Flooring
- Floors Updated in 2025
- Carpet
- Laminate
Bedrooms and Bathrooms
- 6 Bedrooms
- Primary Bedroom on Main
- Bathroom Updated in 2025
- Primary Bathroom is a Full Bathroom
- 3 Bathrooms
Parking
- 1 Open Parking Space
- RV Gated
Outdoor Features
- Outdoor Storage
Schools
- Palo Verde Elementary School
- Casa Grande Middle School
- Vista Grande High School
Utilities
- Cooling System Updated in 2025
- Cooling Available
- Heating System Uses Natural Gas
- Plumbing System Updated in 2025
- High Speed Internet
- Cable TV Available
Community Details
- No Home Owners Association
- Association fees include no fees
- Burgess Addition To Casa Grande Lot 19 Blk 2 Subdivision
Listing and Financial Details
- Legal Lot and Block 19 / 2
- Assessor Parcel Number 507-09-037
Map
Home Values in the Area
Average Home Value in this Area
Tax History
| Year | Tax Paid | Tax Assessment Tax Assessment Total Assessment is a certain percentage of the fair market value that is determined by local assessors to be the total taxable value of land and additions on the property. | Land | Improvement |
|---|---|---|---|---|
| 2025 | $807 | $17,328 | -- | -- |
| 2024 | $814 | $16,451 | -- | -- |
| 2023 | $827 | $12,843 | $700 | $12,143 |
| 2022 | $814 | $6,932 | $700 | $6,232 |
| 2021 | $891 | $6,784 | $0 | $0 |
| 2020 | $840 | $6,457 | $0 | $0 |
| 2019 | $814 | $6,279 | $0 | $0 |
| 2018 | $966 | $6,294 | $0 | $0 |
| 2017 | $1,000 | $6,367 | $0 | $0 |
| 2016 | $849 | $6,153 | $700 | $5,453 |
| 2014 | $794 | $5,848 | $700 | $5,148 |
Property History
| Date | Event | Price | Change | Sq Ft Price |
|---|---|---|---|---|
| 04/18/2025 04/18/25 | Price Changed | $339,000 | -2.9% | $168 / Sq Ft |
| 04/15/2025 04/15/25 | Price Changed | $349,000 | -0.3% | $173 / Sq Ft |
| 03/27/2025 03/27/25 | Price Changed | $349,900 | -2.0% | $173 / Sq Ft |
| 03/11/2025 03/11/25 | Price Changed | $356,900 | -0.6% | $177 / Sq Ft |
| 02/18/2025 02/18/25 | Price Changed | $358,900 | -0.3% | $178 / Sq Ft |
| 02/06/2025 02/06/25 | For Sale | $359,900 | +132.9% | $178 / Sq Ft |
| 06/28/2019 06/28/19 | Sold | $154,500 | -6.4% | $77 / Sq Ft |
| 04/24/2019 04/24/19 | For Sale | $165,000 | -- | $82 / Sq Ft |
Deed History
| Date | Type | Sale Price | Title Company |
|---|---|---|---|
| Warranty Deed | $161,700 | Title Services Of The Valley | |
| Warranty Deed | $154,500 | Security Title Agency Inc | |
| Interfamily Deed Transfer | -- | Securfiy Title Agency | |
| Interfamily Deed Transfer | -- | Equity Title Agency Inc | |
| Warranty Deed | $187,000 | Equity Title Agency Inc | |
| Cash Sale Deed | $125,000 | None Available | |
| Cash Sale Deed | $102,646 | Security Title Agency Inc | |
| Interfamily Deed Transfer | -- | Fidelity Natl Title Agency | |
| Quit Claim Deed | -- | -- | |
| Interfamily Deed Transfer | -- | -- |
Mortgage History
| Date | Status | Loan Amount | Loan Type |
|---|---|---|---|
| Previous Owner | $125,763 | FHA | |
| Previous Owner | $125,763 | FHA | |
| Previous Owner | $149,600 | Purchase Money Mortgage | |
| Previous Owner | $3,250,000 | Credit Line Revolving | |
| Previous Owner | $88,000 | Unknown | |
| Previous Owner | $45,000 | No Value Available |
Similar Homes in Casa Grande, AZ
Source: Arizona Regional Multiple Listing Service (ARMLS)
MLS Number: 6816320
APN: 507-09-037
- 100 E Beech Ave
- 122 E Ash Ave
- 346 S Florence St
- 207 E Cedar Ave
- 302 E Beech Ave
- 313 S Top and Bottom St
- 110 W Main St
- 115 E 1st St
- 406 W 2nd Ave
- 210 N Florence St
- 408 W 2nd Ave
- 0 W Grove Rd Unit Q 6812073
- 104 N Casa Grande Ave
- 311 W 3rd St
- 205 N Cameron Ave
- 850 E Jimmie Kerr Blvd Unit 8
- 280 E 3rd St
- 864 Jimmie Kerr Blvd
- 711 N Walnut Ave
- 0 N Brown Ave Unit 2 6825993
