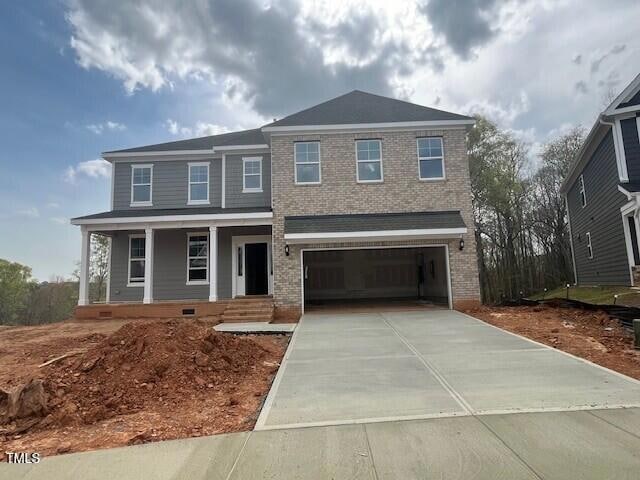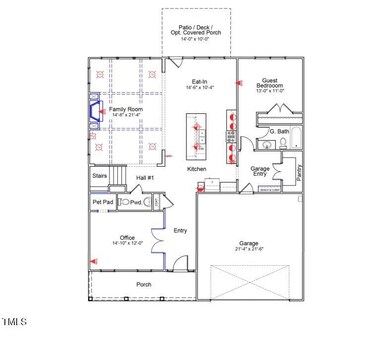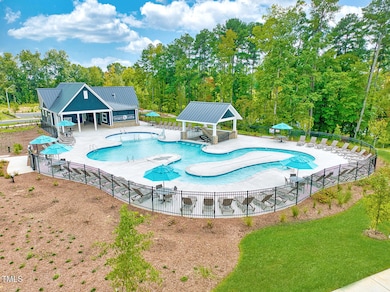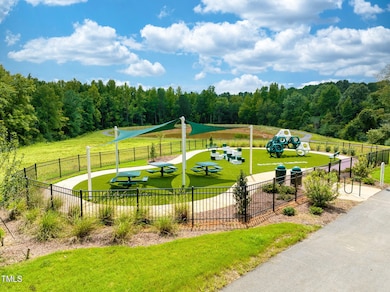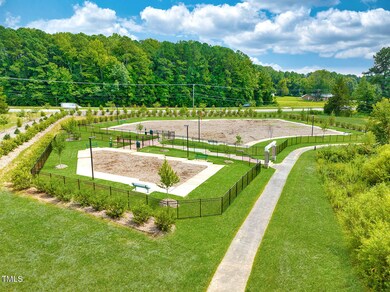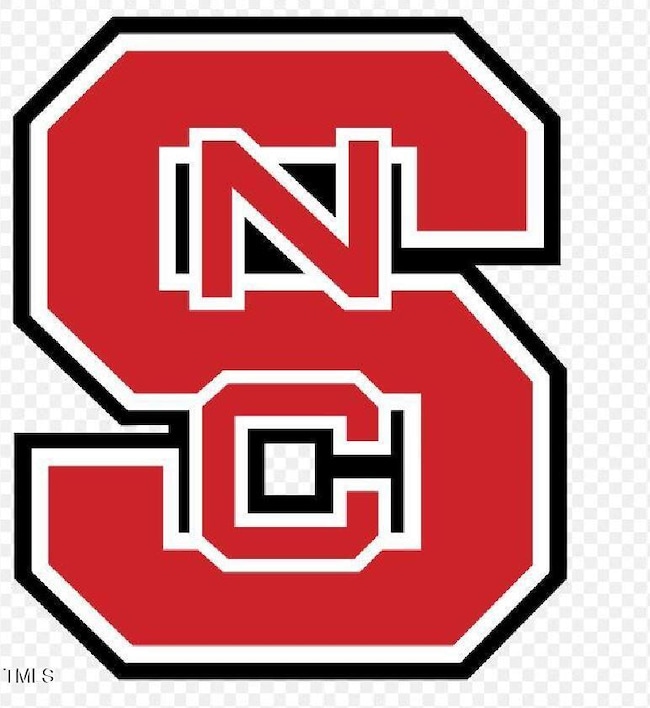
124 Hemlock Falls Trail Unit 189 Raleigh, NC 27603
Estimated payment $4,906/month
Highlights
- Community Cabanas
- View of Trees or Woods
- Deck
- New Construction
- Open Floorplan
- Traditional Architecture
About This Home
Your Dream Home Awaits at Georgia's Landing
If you're searching for a breathtaking new home that seamlessly blends timeless design with an unbeatable location, your search ends here! Georgia's Landing is perfectly situated just 14 minutes from downtown Raleigh, 10 minutes from the vibrant Farmer's Market District, a short hop to Pullen Park, and mere steps from shopping and delectable dining options.
Nestled in a private cul-de-sac, this stunning two-story home will captivate you from the moment you arrive. Step inside to discover a thoughtfully designed floor plan featuring a private home office, a spacious great room with a coffered ceiling, and a guest suite on the main floor—perfect for hosting loved ones.
The heart of the home is the expansive chef's kitchen, complete with a massive center island that flows effortlessly into the great room, creating an ideal space for gatherings and daily living. Already in love? There's more to explore!
Step out back to the deck, where you'll enjoy serene, mountain-like views—the perfect setting for morning coffee, evening relaxation, or lively outdoor gatherings.
Upstairs, a huge bonus room awaits, perfect for game nights, movie marathons, or a cozy retreat. The primary suite is a true sanctuary, featuring a spa-inspired bath with a luxurious freestanding soaking tub and separate shower, dual sinks, and two walk-in closets —designed to pamper you in every way.
Nestled within the scenic and serene Georgia's Landing, this community boasts resort-style amenities, miles of walking trails, and an exceptional location just 15 minutes from downtown Raleigh.
This is more than a house—it's the home of your dreams. Don't wait—call to schedule your private tour today!
Home Details
Home Type
- Single Family
Year Built
- Built in 2025 | New Construction
Lot Details
- 8,843 Sq Ft Lot
- Cul-De-Sac
- Landscaped
HOA Fees
- $85 Monthly HOA Fees
Parking
- 2 Car Attached Garage
- Garage Door Opener
Home Design
- Home is estimated to be completed on 5/30/25
- Traditional Architecture
- Frame Construction
- Architectural Shingle Roof
- Board and Batten Siding
- Low Volatile Organic Compounds (VOC) Products or Finishes
Interior Spaces
- 3,585 Sq Ft Home
- 2-Story Property
- Open Floorplan
- Coffered Ceiling
- Gas Log Fireplace
- Insulated Windows
- Great Room with Fireplace
- Views of Woods
- Basement
- Crawl Space
Kitchen
- Eat-In Kitchen
- Built-In Electric Oven
- Self-Cleaning Oven
- Gas Cooktop
- Microwave
- Plumbed For Ice Maker
- Dishwasher
- Stainless Steel Appliances
- Kitchen Island
- Quartz Countertops
Flooring
- Carpet
- Tile
- Luxury Vinyl Tile
Bedrooms and Bathrooms
- 5 Bedrooms
- Main Floor Bedroom
- Dual Closets
- Double Vanity
- Separate Shower in Primary Bathroom
Attic
- Pull Down Stairs to Attic
- Unfinished Attic
Eco-Friendly Details
- No or Low VOC Paint or Finish
Outdoor Features
- Deck
- Covered patio or porch
- Rain Gutters
Schools
- Yates Mill Elementary School
- Dillard Middle School
- Garner High School
Utilities
- Zoned Cooling
- Heating System Uses Natural Gas
- Tankless Water Heater
Listing and Financial Details
- Home warranty included in the sale of the property
- Assessor Parcel Number Lot 189
Community Details
Overview
- Ppm, Inc Association, Phone Number (919) 848-4911
- Built by Mungo Homes of NC
- Georgias Landing Subdivision, Webster B Floorplan
- Maintained Community
Recreation
- Community Playground
- Community Cabanas
- Community Pool
- Dog Park
- Trails
Map
Home Values in the Area
Average Home Value in this Area
Property History
| Date | Event | Price | Change | Sq Ft Price |
|---|---|---|---|---|
| 03/14/2025 03/14/25 | For Sale | $732,544 | -- | $204 / Sq Ft |
Similar Homes in Raleigh, NC
Source: Doorify MLS
MLS Number: 10082396
- 123 Hemlock Falls Trail Unit 187
- 219 Berry Mill Ln Unit 179
- 119 Augusta Pond Way Unit 147
- 135 Augusta Pond Way Unit 151
- 207 Augusta Pond Way Unit 154
- 124 Way Unit 138
- 215 Augusta Pond Way Unit 156
- 120 Berry Mill Ln Unit 129
- 219 Augusta Pond Way Unit 157
- 223 Augusta Pond Way Unit 158
- 116 Berry Mill Ln Unit 130
- 216 Augusta Pond Way Unit 127
- 227 Augusta Pond Way Unit 159
- 112 Berry Mill Ln Unit 131
- 220 Augusta Pond Way Unit 126
- 107 Berry Mill Ln Unit 134
- 235 Augusta Pond Way Unit 161
- 108 Berry Mill Ln Unit 132
- 103 Berry Mill Ln Unit 133
- 232 Augusta Pond Way Unit 124
