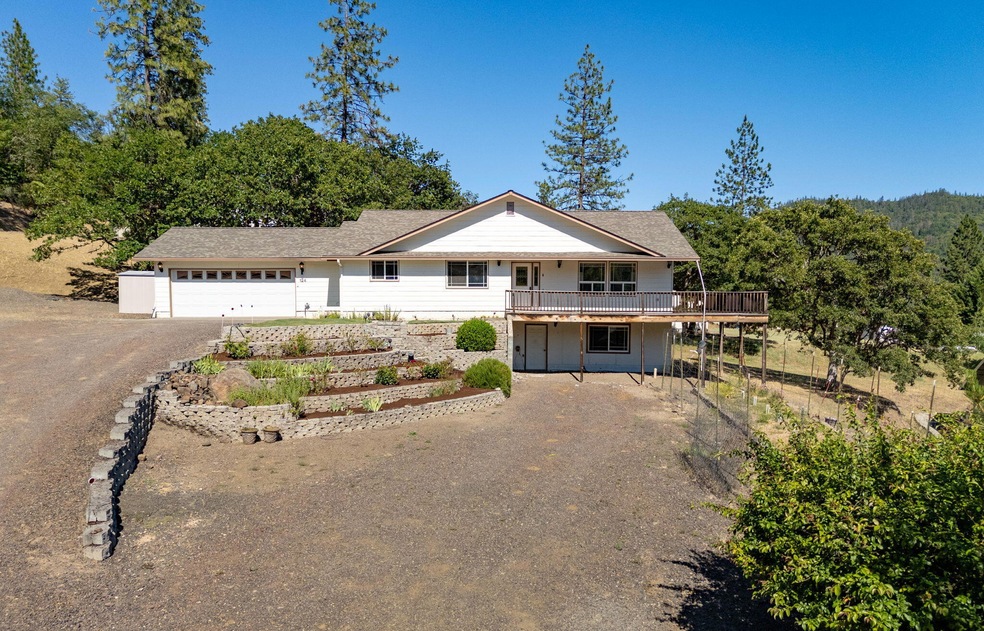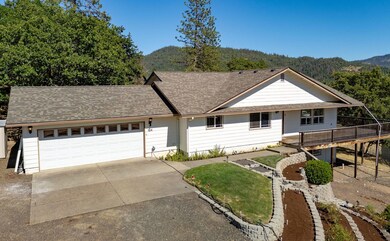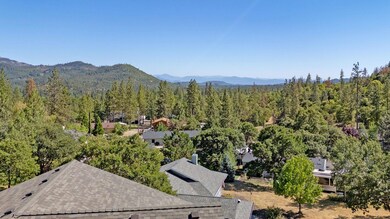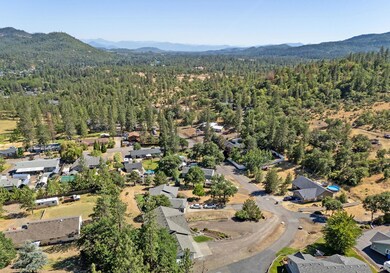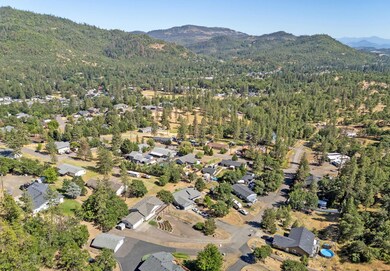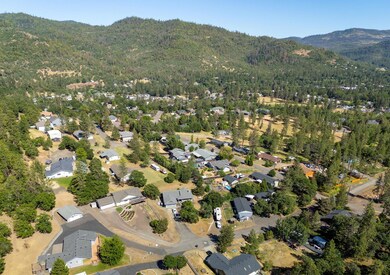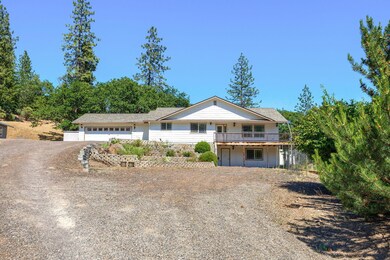
124 Kathleen Terrace Shady Cove, OR 97539
Highlights
- No Units Above
- Ridge View
- Vaulted Ceiling
- RV Access or Parking
- Deck
- 2-Story Property
About This Home
As of January 2025BACK ON MARKET AT NO FAULT OF THE PROPERTY. Hilltop views, quiet end of the road home on .46 of an acre. 2626 sq ft 5 bedrooms and 3 bath. Primary bedroom and 2 other bedrooms on the main level, and 2 bedrooms down. Open space with Living room and Kitchen, vaulted ceiling, newly freshly painted, big windows, light and bright. Large primary bedroom with walk in closet, double sinks and showing in the bath.
Open kitchen with eating bar and dining room, lot of cabinets, inside laundry room with pantry. Downstairs are 2 bedrooms and 1 full bath, very large storage area and workshop. Door leading out could be separate entrance. This could easily be a two-family setup. Large lot with sprinkler system that is on a well. House is on Shady Cove water system. This won't last long, big view of mountains and BLM close by.
Home Details
Home Type
- Single Family
Est. Annual Taxes
- $3,093
Year Built
- Built in 1997
Lot Details
- 0.46 Acre Lot
- No Common Walls
- No Units Located Below
- Drip System Landscaping
- Front Yard Sprinklers
- Property is zoned HS, HS
Parking
- 2 Car Attached Garage
- Garage Door Opener
- Gravel Driveway
- RV Access or Parking
Property Views
- Ridge
- Mountain
- Territorial
- Neighborhood
Home Design
- 2-Story Property
- Traditional Architecture
- Block Foundation
- Slab Foundation
- Frame Construction
- Composition Roof
- Concrete Perimeter Foundation
Interior Spaces
- 2,626 Sq Ft Home
- Central Vacuum
- Vaulted Ceiling
- Mud Room
- Living Room
- Dining Room
Kitchen
- Breakfast Area or Nook
- Eat-In Kitchen
- Oven
- Range with Range Hood
- Microwave
- Dishwasher
- Disposal
Flooring
- Wood
- Carpet
- Vinyl
Bedrooms and Bathrooms
- 5 Bedrooms
- Linen Closet
- Walk-In Closet
- 3 Full Bathrooms
- Bathtub with Shower
Laundry
- Laundry Room
- Dryer
- Washer
Unfinished Basement
- Basement Fills Entire Space Under The House
- Partial Basement
- Natural lighting in basement
Home Security
- Security System Owned
- Carbon Monoxide Detectors
- Fire and Smoke Detector
Eco-Friendly Details
- Drip Irrigation
Outdoor Features
- Deck
- Separate Outdoor Workshop
- Shed
Schools
- Shady Cove Elementary And Middle School
- Eagle Point High School
Utilities
- Central Air
- Heating System Uses Propane
- Heat Pump System
- Well
- Water Heater
Community Details
- No Home Owners Association
Listing and Financial Details
- Tax Lot 504
- Assessor Parcel Number 10881993
Map
Home Values in the Area
Average Home Value in this Area
Property History
| Date | Event | Price | Change | Sq Ft Price |
|---|---|---|---|---|
| 01/28/2025 01/28/25 | Sold | $425,000 | -5.6% | $162 / Sq Ft |
| 01/14/2025 01/14/25 | Pending | -- | -- | -- |
| 12/31/2024 12/31/24 | Price Changed | $450,000 | -6.3% | $171 / Sq Ft |
| 11/14/2024 11/14/24 | For Sale | $480,000 | 0.0% | $183 / Sq Ft |
| 11/05/2024 11/05/24 | Pending | -- | -- | -- |
| 09/04/2024 09/04/24 | For Sale | $480,000 | 0.0% | $183 / Sq Ft |
| 08/26/2024 08/26/24 | Off Market | $480,000 | -- | -- |
| 07/10/2024 07/10/24 | Price Changed | $480,000 | -3.8% | $183 / Sq Ft |
| 06/14/2024 06/14/24 | For Sale | $499,000 | -- | $190 / Sq Ft |
Tax History
| Year | Tax Paid | Tax Assessment Tax Assessment Total Assessment is a certain percentage of the fair market value that is determined by local assessors to be the total taxable value of land and additions on the property. | Land | Improvement |
|---|---|---|---|---|
| 2024 | $3,202 | $259,730 | $35,070 | $224,660 |
| 2023 | $3,093 | $252,170 | $34,050 | $218,120 |
| 2022 | $2,945 | $252,170 | $34,050 | $218,120 |
| 2021 | $2,858 | $244,830 | $33,060 | $211,770 |
| 2020 | $3,079 | $237,700 | $32,100 | $205,600 |
| 2019 | $3,039 | $224,060 | $30,250 | $193,810 |
| 2018 | $3,023 | $217,540 | $29,370 | $188,170 |
| 2017 | $2,761 | $217,540 | $29,370 | $188,170 |
| 2016 | $2,669 | $205,060 | $27,690 | $177,370 |
| 2015 | $2,589 | $205,060 | $27,690 | $177,370 |
| 2014 | $2,510 | $193,300 | $26,100 | $167,200 |
Mortgage History
| Date | Status | Loan Amount | Loan Type |
|---|---|---|---|
| Open | $403,750 | New Conventional | |
| Previous Owner | $170,000 | No Value Available |
Deed History
| Date | Type | Sale Price | Title Company |
|---|---|---|---|
| Warranty Deed | $425,000 | Ticor Title | |
| Interfamily Deed Transfer | -- | None Available | |
| Warranty Deed | $220,000 | Jackson County Title |
Similar Homes in Shady Cove, OR
Source: Southern Oregon MLS
MLS Number: 220184611
APN: 10881993
- 465 Hudspeth Ln
- 0 Pinetop Terrace Unit 220161538
- 551 Hudspeth Ln
- 301 Leanna Way
- 409 Sarma Dr
- 250 Sowell Dr
- 124 Hudspeth Ln
- 60 Dion Ct Unit 4
- 60 Dion Ct Unit 3
- 60 Dion Ct Unit 1
- 10 Dion Ct
- 0 Train Ln Unit 489890769
- 0 Train Ln Unit 220194591
- 50 Dion Ct
- 30 Dion Ct Unit 3
- 104 Hudspeth Ln
- 110 Cora Dr
- 22292 Highway 62
- 22071 Highway 62 Unit 33
- 22071 Highway 62 Unit 47
