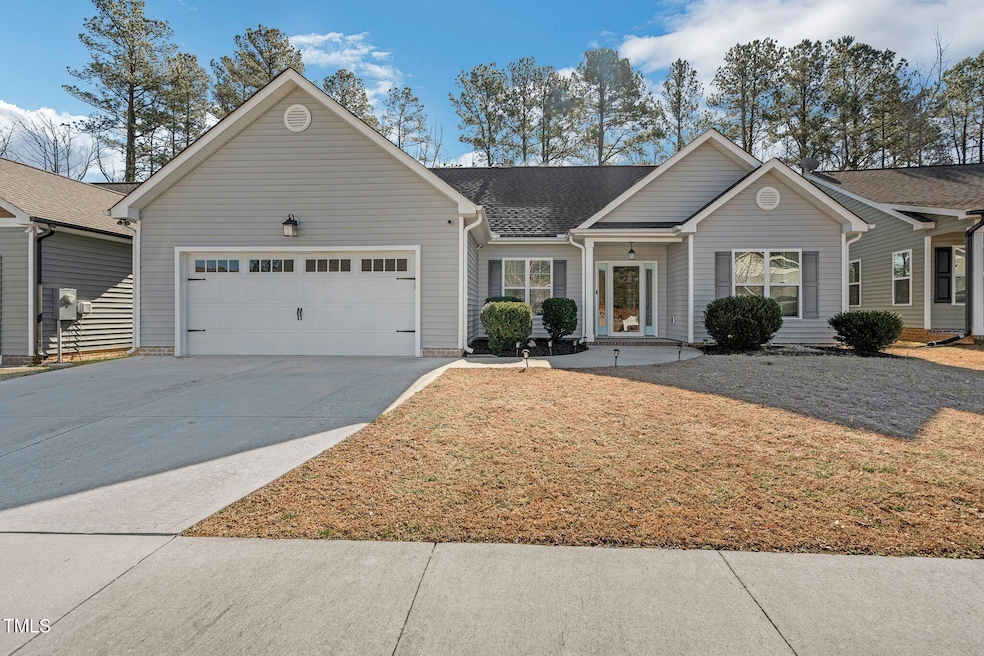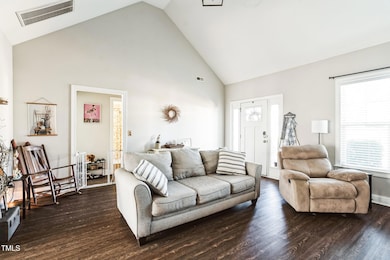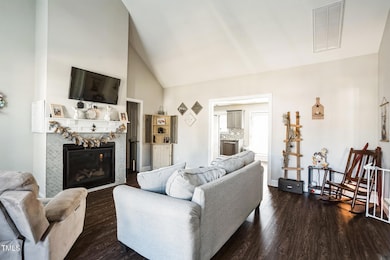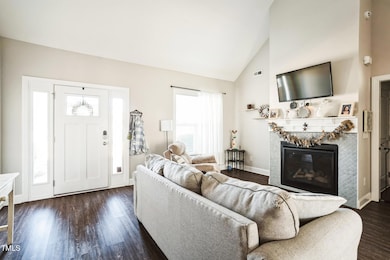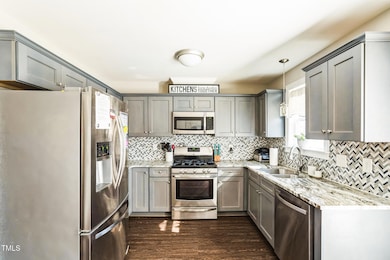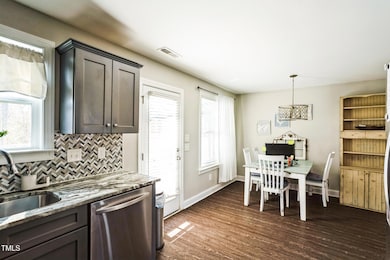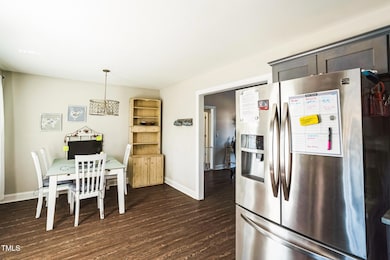
124 Kipling Dr Oxford, NC 27565
Estimated payment $2,002/month
Highlights
- In Ground Pool
- Granite Countertops
- Front Porch
- View of Trees or Woods
- Stainless Steel Appliances
- 2 Car Attached Garage
About This Home
Awesome 3 bed 2 bath single story home features kitchen and dining area just off family room. Gas stove and fireplace, granite counters and stainless appliances, refrigerator included. Ring doorbell, nest thermostat,smart garage and google camera. LVP flooring including in master. Carpet in secondary bedrooms. Master has nice sized walk in closet. Fully fenced backyard with white vinyl privacy fencing. Backs to wooded area for privacy. Community pool is a separate membership. This home is ready for the next owners.
Home Details
Home Type
- Single Family
Est. Annual Taxes
- $3,039
Year Built
- Built in 2017
Lot Details
- 6,479 Sq Ft Lot
- Vinyl Fence
- Level Lot
- Back Yard Fenced
HOA Fees
- $23 Monthly HOA Fees
Parking
- 2 Car Attached Garage
- Garage Door Opener
- Private Driveway
- 2 Open Parking Spaces
Home Design
- Slab Foundation
- Shingle Roof
- Vinyl Siding
Interior Spaces
- 1,342 Sq Ft Home
- 1-Story Property
- Smooth Ceilings
- Gas Fireplace
- Family Room with Fireplace
- Dining Room
- Views of Woods
- Scuttle Attic Hole
- Laundry on main level
Kitchen
- Gas Oven
- Dishwasher
- Stainless Steel Appliances
- Granite Countertops
- Disposal
Flooring
- Carpet
- Luxury Vinyl Tile
Bedrooms and Bathrooms
- 3 Bedrooms
- Walk-In Closet
- 2 Full Bathrooms
- Walk-in Shower
Home Security
- Smart Locks
- Smart Thermostat
- Outdoor Smart Camera
- Fire and Smoke Detector
Outdoor Features
- In Ground Pool
- Rain Gutters
- Front Porch
Schools
- Credle Elementary School
- N Granville Middle School
- Webb High School
Utilities
- Central Air
- Heat Pump System
- Underground Utilities
- Electric Water Heater
- Cable TV Available
Listing and Financial Details
- Assessor Parcel Number 75
Community Details
Overview
- Oxford Park Homeowners Association
- Oxford Park Subdivision
Recreation
- Community Pool
Map
Home Values in the Area
Average Home Value in this Area
Tax History
| Year | Tax Paid | Tax Assessment Tax Assessment Total Assessment is a certain percentage of the fair market value that is determined by local assessors to be the total taxable value of land and additions on the property. | Land | Improvement |
|---|---|---|---|---|
| 2024 | $3,039 | $259,642 | $25,000 | $234,642 |
| 2023 | $3,039 | $159,881 | $20,000 | $139,881 |
| 2022 | $2,457 | $159,881 | $20,000 | $139,881 |
| 2021 | $2,366 | $159,881 | $20,000 | $139,881 |
| 2020 | $2,366 | $159,881 | $20,000 | $139,881 |
| 2019 | $2,366 | $159,881 | $20,000 | $139,881 |
| 2018 | $2,366 | $161,674 | $37,500 | $124,174 |
| 2016 | $570 | $37,500 | $37,500 | $0 |
| 2015 | $551 | $37,500 | $37,500 | $0 |
| 2014 | $551 | $37,500 | $37,500 | $0 |
| 2013 | -- | $37,500 | $37,500 | $0 |
Property History
| Date | Event | Price | Change | Sq Ft Price |
|---|---|---|---|---|
| 04/04/2025 04/04/25 | Price Changed | $309,900 | -2.8% | $231 / Sq Ft |
| 03/21/2025 03/21/25 | For Sale | $318,900 | +16.0% | $238 / Sq Ft |
| 12/15/2023 12/15/23 | Off Market | $275,000 | -- | -- |
| 02/27/2023 02/27/23 | Sold | $275,000 | 0.0% | $205 / Sq Ft |
| 12/26/2022 12/26/22 | Pending | -- | -- | -- |
| 12/21/2022 12/21/22 | For Sale | $275,000 | -- | $205 / Sq Ft |
Deed History
| Date | Type | Sale Price | Title Company |
|---|---|---|---|
| Warranty Deed | $275,000 | None Listed On Document | |
| Warranty Deed | $185,000 | None Available | |
| Warranty Deed | $163,000 | None Available | |
| Warranty Deed | $45,000 | None Available |
Mortgage History
| Date | Status | Loan Amount | Loan Type |
|---|---|---|---|
| Open | $247,500 | New Conventional | |
| Previous Owner | $186,363 | New Conventional | |
| Previous Owner | $159,177 | FHA | |
| Previous Owner | $114,000 | Construction |
Similar Homes in Oxford, NC
Source: Doorify MLS
MLS Number: 10083108
APN: 192404826861
- 107 York Dr
- 400 Oxford Park Blvd
- 101 Cambridge Way
- 105 Byron Ct
- 00 Salem Rd
- 99 Cambridge Way
- 0 College St Unit 10012661
- 801 Williamsboro St
- 303 Forest Rd
- 103 Park Dr
- 200 W Westbury Dr
- 503 Forest Rd
- 104 Parker St
- 505 Forest Rd
- 300 Grove St
- 100 Royall Rd
- 5578 Tabbs Creek Church Rd
- 124 Maluli Dr
- 734 Baker St
- 308 College St
