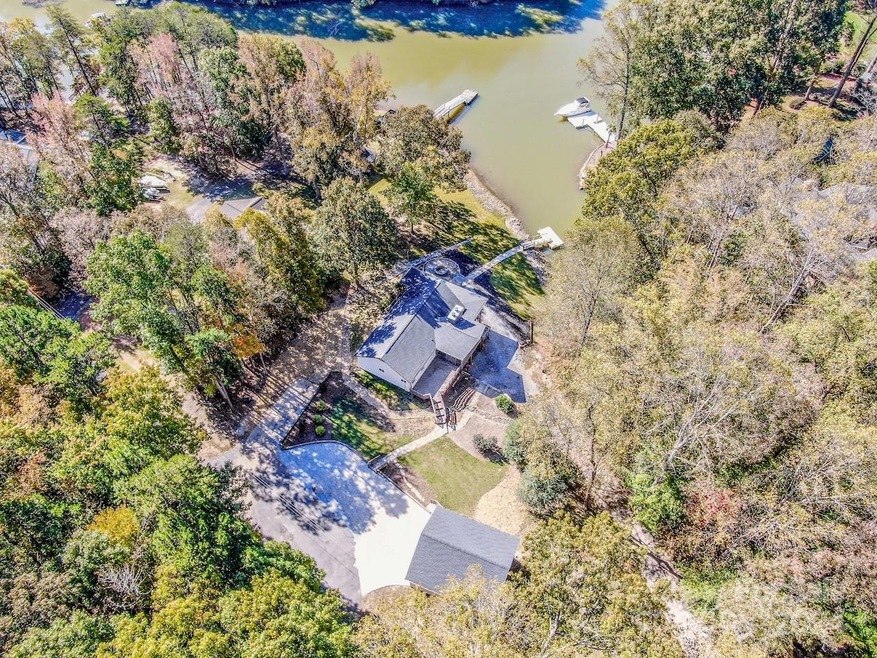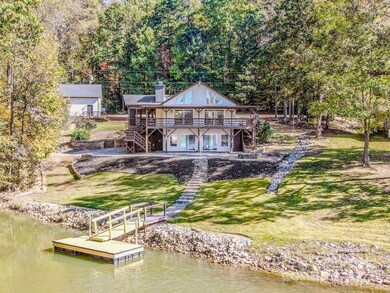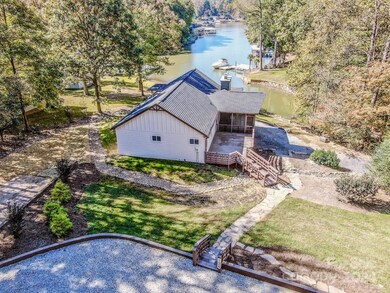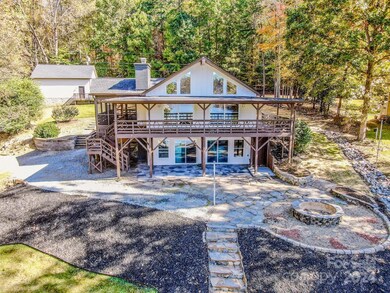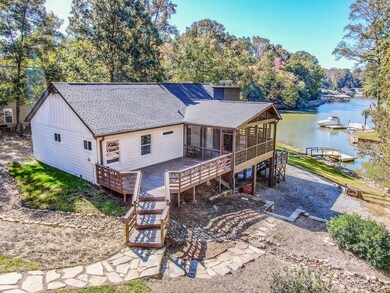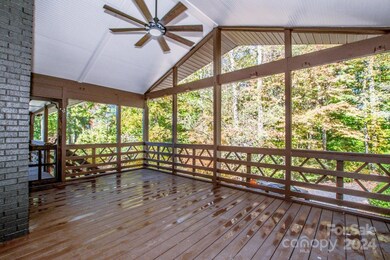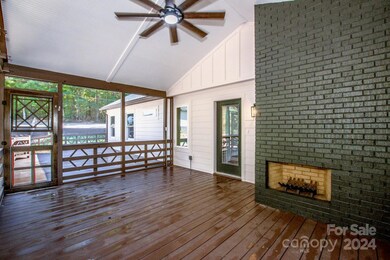
124 La Agua Ln Troutman, NC 28166
Troutman NeighborhoodHighlights
- Docks
- Waterfront
- Deck
- RV Access or Parking
- Open Floorplan
- Private Lot
About This Home
As of February 2025Charming and unique describes this completely remodeled waterfront home with spectacular sunset views overlooking the entire cove w/private dock! Located on a serene & private 1.01 acres,this amazing home would also make an ideal AIRBNB, featuring an awesome wrap-around covered deck & screened-in room w/vaulted ceilings & fireplace,the perfect space to enjoy your morning coffee or cool evenings. The open floorplan flooded w/natural light offers amazing views throughout,including the family room w/vaulted ceilings,wood beams & shiplap fireplace. The main level primary suite w/vaulted ceilings,large walkin closet & ensuite bath is perfect! The main level also includes a 1/2 bath,office & laundry room. The lower level boasts a rec room,1/2 bath & 2 large bedrooms w/ensuite baths. The 2 driveways & ample parking will accommodate all your parking needs,including an RV or boat! The 2 car detached garage w/separate power meter is ideal for cars or workshop! Remodel was not permitted.
Last Agent to Sell the Property
Magnolia Real Estate Brokerage Email: Judywerder@magnolialkn.com License #278220
Last Buyer's Agent
Magnolia Real Estate Brokerage Email: Judywerder@magnolialkn.com License #278220
Home Details
Home Type
- Single Family
Est. Annual Taxes
- $3,220
Year Built
- Built in 2003
Lot Details
- Waterfront
- Private Lot
- Lot Has A Rolling Slope
- Wooded Lot
- Property is zoned RR
Parking
- 2 Car Detached Garage
- Driveway
- 4 Open Parking Spaces
- RV Access or Parking
Home Design
- Hardboard
Interior Spaces
- 1-Story Property
- Open Floorplan
- Ceiling Fan
- Family Room with Fireplace
- Screened Porch
- Water Views
- Laundry Room
Kitchen
- Electric Oven
- Electric Range
- Microwave
- Dishwasher
- Disposal
Flooring
- Wood
- Tile
Bedrooms and Bathrooms
- Walk-In Closet
- Mirrored Closets Doors
Finished Basement
- Walk-Out Basement
- Walk-Up Access
- Interior and Exterior Basement Entry
- Basement Storage
Accessible Home Design
- More Than Two Accessible Exits
Outdoor Features
- Docks
- Deck
- Patio
- Outdoor Fireplace
- Fire Pit
Schools
- Troutman Elementary And Middle School
- South Iredell High School
Utilities
- Central Air
- Vented Exhaust Fan
- Heat Pump System
- Electric Water Heater
- Septic Tank
Community Details
- Crescent Land And Timber Subdivision
Listing and Financial Details
- Assessor Parcel Number 4639-48-9268.000
Map
Home Values in the Area
Average Home Value in this Area
Property History
| Date | Event | Price | Change | Sq Ft Price |
|---|---|---|---|---|
| 02/20/2025 02/20/25 | Sold | $1,050,000 | 0.0% | $417 / Sq Ft |
| 01/19/2025 01/19/25 | Price Changed | $1,050,000 | -12.4% | $417 / Sq Ft |
| 12/10/2024 12/10/24 | Price Changed | $1,199,000 | -6.0% | $476 / Sq Ft |
| 11/19/2024 11/19/24 | Price Changed | $1,275,000 | -1.8% | $506 / Sq Ft |
| 11/07/2024 11/07/24 | Price Changed | $1,299,000 | -7.2% | $516 / Sq Ft |
| 10/24/2024 10/24/24 | For Sale | $1,400,000 | +63.7% | $556 / Sq Ft |
| 11/14/2023 11/14/23 | Sold | $855,000 | -2.8% | $467 / Sq Ft |
| 08/16/2023 08/16/23 | Pending | -- | -- | -- |
| 08/14/2023 08/14/23 | For Sale | $879,500 | -- | $480 / Sq Ft |
Tax History
| Year | Tax Paid | Tax Assessment Tax Assessment Total Assessment is a certain percentage of the fair market value that is determined by local assessors to be the total taxable value of land and additions on the property. | Land | Improvement |
|---|---|---|---|---|
| 2024 | $3,220 | $526,680 | $225,000 | $301,680 |
| 2023 | $3,220 | $526,680 | $225,000 | $301,680 |
| 2022 | $2,014 | $306,540 | $137,500 | $169,040 |
| 2021 | $1,980 | $306,540 | $137,500 | $169,040 |
| 2020 | $1,939 | $300,030 | $137,500 | $162,530 |
| 2019 | $1,879 | $302,600 | $137,500 | $165,100 |
| 2018 | $1,755 | $285,050 | $137,500 | $147,550 |
| 2017 | $1,755 | $285,050 | $137,500 | $147,550 |
| 2016 | $1,755 | $285,050 | $137,500 | $147,550 |
| 2015 | $1,755 | $285,050 | $137,500 | $147,550 |
| 2014 | -- | $290,870 | $137,500 | $153,370 |
Mortgage History
| Date | Status | Loan Amount | Loan Type |
|---|---|---|---|
| Open | $726,000 | New Conventional | |
| Previous Owner | $555,750 | Construction | |
| Previous Owner | $275,000 | New Conventional | |
| Previous Owner | $382,500 | Unknown | |
| Previous Owner | $30,000 | Credit Line Revolving | |
| Previous Owner | $10,000 | Credit Line Revolving | |
| Previous Owner | $335,000 | Fannie Mae Freddie Mac | |
| Previous Owner | $310,650 | Unknown | |
| Previous Owner | $12,000 | Credit Line Revolving | |
| Previous Owner | $286,500 | Unknown | |
| Previous Owner | $20,000 | Credit Line Revolving | |
| Previous Owner | $260,000 | Unknown | |
| Previous Owner | $26,200 | Credit Line Revolving | |
| Previous Owner | $129,500 | Seller Take Back |
Deed History
| Date | Type | Sale Price | Title Company |
|---|---|---|---|
| Warranty Deed | $1,050,000 | Morehead Title | |
| Quit Claim Deed | -- | None Listed On Document | |
| Warranty Deed | $855,000 | South City Title | |
| Interfamily Deed Transfer | -- | None Available | |
| Warranty Deed | $405,000 | None Available | |
| Warranty Deed | $144,000 | -- | |
| Deed | $34,500 | -- |
Similar Homes in Troutman, NC
Source: Canopy MLS (Canopy Realtor® Association)
MLS Number: 4153642
APN: 4639-48-9268.000
- 234 Winding Shore Rd
- 126 Anchor Ln
- TBD Fern Hill Rd
- 188 Winding Forest Dr
- 271 Lockhard Cir
- 110 Emmaline Ct
- 109 Hawks Nest Ln
- 173 Winding Forest Dr Unit 7
- 164 Crooked Branch Way
- 116 Emmaline Ct
- 156 Marietta Rd
- 163 Winding Forest Dr Unit 6
- 115 Bentley Ct Unit 15
- 167 Park Crest Dr
- 133 Crooked Branch Way
- 552 Fern Hill Rd Unit 21
- 522 Fern Hill Rd 17
- 552 Fern Hill Rd 21
- 159 Creekwood Dr
- 116 Whispering Cove Ct
