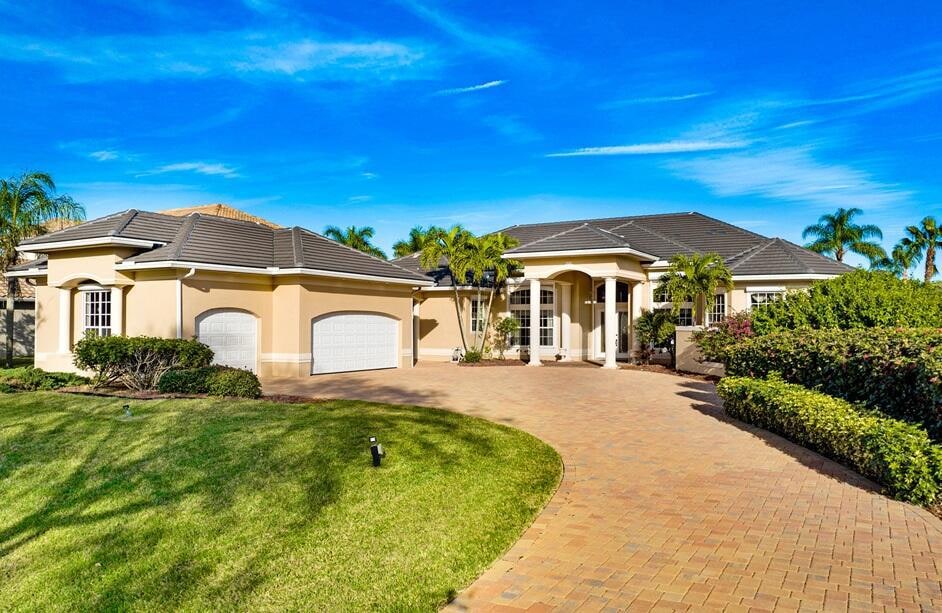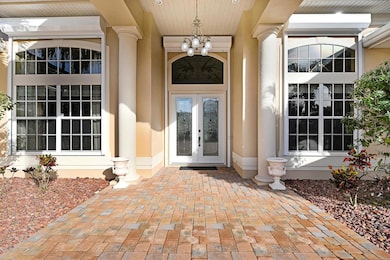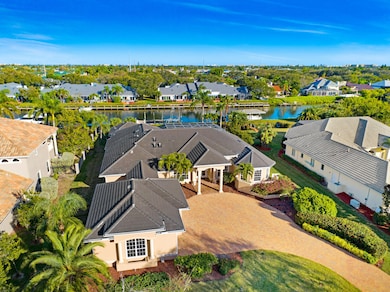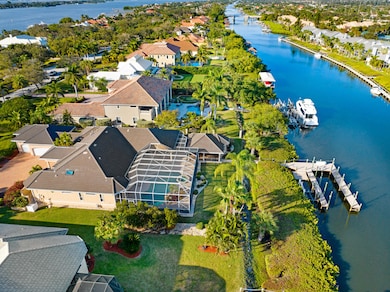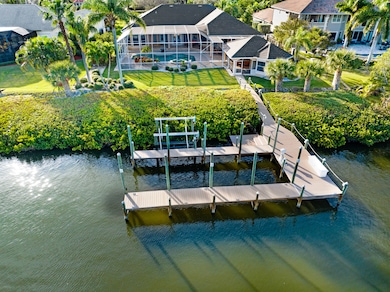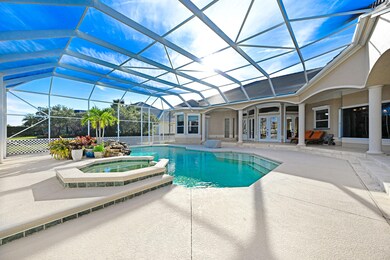
124 Lansing Island Dr Indian Harbour Beach, FL 32937
Estimated payment $15,301/month
Highlights
- 116 Feet of Waterfront
- Docks
- River Access
- Ocean Breeze Elementary School Rated A-
- Guest House
- Boat Slip
About This Home
You have just found your new Lansing Island Estate home on the Grand Canal. The island is one of Brevard's most prestigious and sought after 24 hour gate guarded neighborhoods. This stunning home offers; 5 bedrooms, 5 full baths, 3 car garage, newer Chef's kitchen with oversize island, quartz counter tops, Viking Professional appliances, soaring Coffered and Trey ceilings with chandeliers, split floorplan, built-ins, butted glass bay window, crown molding, marble, Brazilian Cherrywood, and carpet flooring. Paver driveway, full Hurricane (electric and manual) shutters/doors, whole-house 20KW generator, 2021 Tile Roof and Termite Bond. Enjoy expansive resort style screened pool area w/ gas heated Pool & Spa, stone waterfall, travertine tile deck, covered lanai & summer kitchen. Pool house w/ full bath. Deep water F shaped dock mooring 4 boats. .82 acre grounds are lush and tropically landscaped. This private, gated community boasts clubhouse, pool, playground, gym, tennis & basketball.
Home Details
Home Type
- Single Family
Est. Annual Taxes
- $16,032
Year Built
- Built in 1993
Lot Details
- 0.82 Acre Lot
- Lot Dimensions are 265x116
- Home fronts a pond
- 116 Feet of Waterfront
- Home fronts navigable water
- Home fronts a canal
- Property fronts a private road
- West Facing Home
- Front and Back Yard Sprinklers
- Cleared Lot
- Few Trees
HOA Fees
- $575 Monthly HOA Fees
Parking
- 3 Car Garage
- Garage Door Opener
- Off-Street Parking
Property Views
- Lake
- Canal
- Pool
Home Design
- Frame Construction
- Tile Roof
- Concrete Roof
- Concrete Siding
- Block Exterior
- Asphalt
- Stucco
Interior Spaces
- 4,559 Sq Ft Home
- 1-Story Property
- Central Vacuum
- Built-In Features
- Vaulted Ceiling
- Ceiling Fan
- Gas Fireplace
- Entrance Foyer
- Family Room
- Living Room
- Dining Room
- Screened Porch
Kitchen
- Breakfast Area or Nook
- Eat-In Kitchen
- Microwave
- Ice Maker
- Dishwasher
- Kitchen Island
- Disposal
Flooring
- Wood
- Carpet
- Marble
- Tile
Bedrooms and Bathrooms
- 5 Bedrooms
- Split Bedroom Floorplan
- Dual Closets
- Walk-In Closet
- In-Law or Guest Suite
- 5 Full Bathrooms
- Separate Shower in Primary Bathroom
Laundry
- Laundry Room
- Dryer
- Washer
- Sink Near Laundry
Home Security
- Security System Owned
- Security Gate
- Hurricane or Storm Shutters
- Fire and Smoke Detector
Pool
- Heated In Ground Pool
- Heated Spa
- In Ground Spa
- Waterfall Pool Feature
- Outdoor Shower
- Screen Enclosure
Outdoor Features
- River Access
- No Fixed Bridges
- Boat Slip
- Docks
- Patio
- Outdoor Kitchen
Additional Homes
- Guest House
Schools
- Ocean Breeze Elementary School
- Delaura Middle School
- Satellite High School
Utilities
- Central Heating and Cooling System
- Heating System Uses Natural Gas
- Underground Utilities
- 200+ Amp Service
- Whole House Permanent Generator
- Gas Water Heater
- Cable TV Available
Listing and Financial Details
- Assessor Parcel Number 27-37-03-Ou-00000.0-0013.00
Community Details
Overview
- Association fees include ground maintenance, security
- Lansing Island HOA
- Lansing Island Phase 1 Subdivision
Amenities
- Clubhouse
Recreation
- Tennis Courts
- Community Basketball Court
- Community Playground
- Fitness Center
- Community Pool
Security
- 24-Hour Security
- 24 Hour Access
Map
Home Values in the Area
Average Home Value in this Area
Tax History
| Year | Tax Paid | Tax Assessment Tax Assessment Total Assessment is a certain percentage of the fair market value that is determined by local assessors to be the total taxable value of land and additions on the property. | Land | Improvement |
|---|---|---|---|---|
| 2023 | $16,032 | $1,034,740 | $0 | $0 |
| 2022 | $15,005 | $1,004,610 | $0 | $0 |
| 2021 | $15,545 | $975,350 | $0 | $0 |
| 2020 | $15,583 | $961,890 | $394,400 | $567,490 |
| 2019 | $15,648 | $945,390 | $0 | $0 |
| 2018 | $15,695 | $927,770 | $0 | $0 |
| 2017 | $15,824 | $908,690 | $0 | $0 |
| 2016 | $15,878 | $890,000 | $365,400 | $524,600 |
| 2015 | $16,262 | $883,820 | $319,000 | $564,820 |
| 2014 | $16,641 | $887,440 | $319,000 | $568,440 |
Property History
| Date | Event | Price | Change | Sq Ft Price |
|---|---|---|---|---|
| 04/01/2025 04/01/25 | Price Changed | $2,399,000 | -4.0% | $526 / Sq Ft |
| 02/22/2025 02/22/25 | Price Changed | $2,499,000 | -3.8% | $548 / Sq Ft |
| 11/01/2024 11/01/24 | For Sale | $2,599,000 | +164.3% | $570 / Sq Ft |
| 01/17/2012 01/17/12 | Sold | $983,412 | -10.2% | $218 / Sq Ft |
| 11/24/2011 11/24/11 | Pending | -- | -- | -- |
| 10/19/2011 10/19/11 | For Sale | $1,095,000 | -- | $243 / Sq Ft |
Deed History
| Date | Type | Sale Price | Title Company |
|---|---|---|---|
| Warranty Deed | $360,000 | State Title Partners Llp | |
| Warranty Deed | $217,500 | North American Title Company | |
| Warranty Deed | $983,500 | Attorney | |
| Warranty Deed | $270,000 | -- |
Mortgage History
| Date | Status | Loan Amount | Loan Type |
|---|---|---|---|
| Previous Owner | $500,000 | Credit Line Revolving | |
| Previous Owner | $710,000 | New Conventional | |
| Previous Owner | $75,000 | New Conventional | |
| Previous Owner | $650,000 | New Conventional | |
| Previous Owner | $75,000 | Credit Line Revolving |
Similar Homes in Indian Harbour Beach, FL
Source: Space Coast MLS (Space Coast Association of REALTORS®)
MLS Number: 1028512
APN: 27-37-03-OU-00000.0-0013.00
- 209 Tradewinds Dr Unit 209
- 804 Tradewinds Dr Unit 804
- 207 Waterbury Ln
- 505 Island Ct
- 652 Desoto Ln
- 200 Lansing Island Dr
- 541 Summerset Ct
- 10910 S Tropical Trail
- 208 Lansing Island Dr
- 10900 S Tropical Trail
- 500 Summerset Ct
- 8 Coconut Rd
- 341 Markley Ct
- 339 Markley Ct
- 625 Caribbean Rd
- 605 Caribbean Rd
- 27 Marina Isles Blvd
- 102 Wakefield Dr
- 490 E Amherst Cir
- 4 Colonial Way
