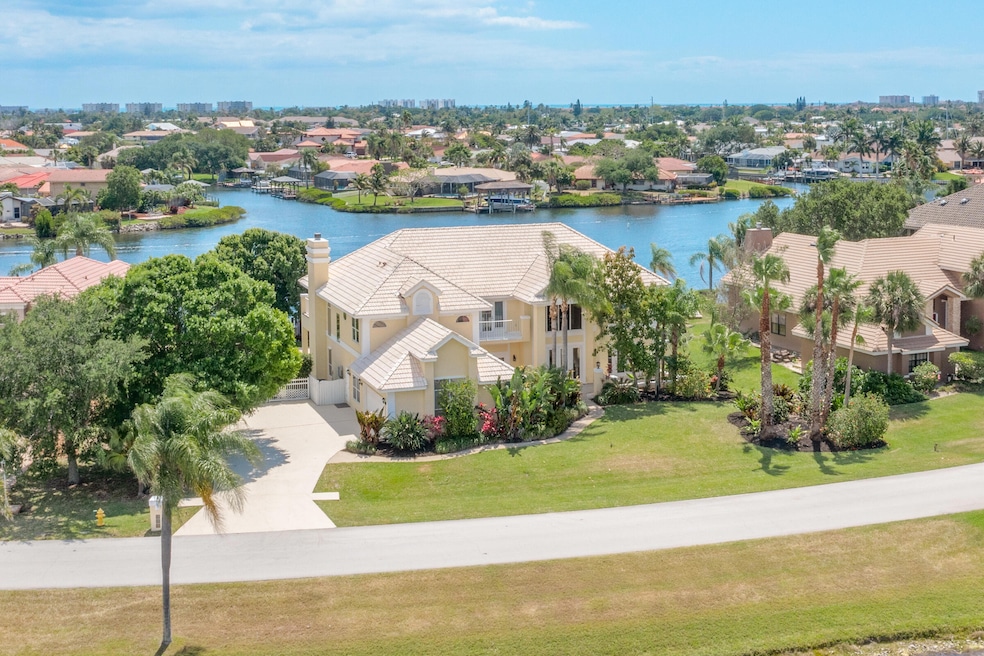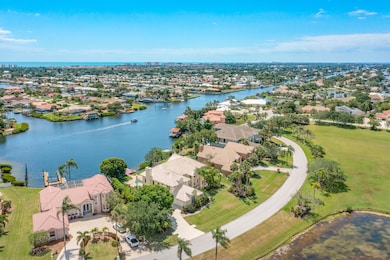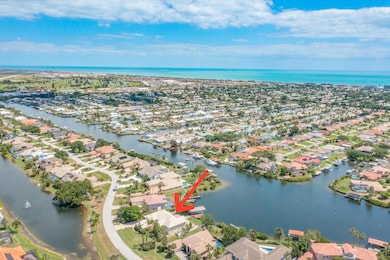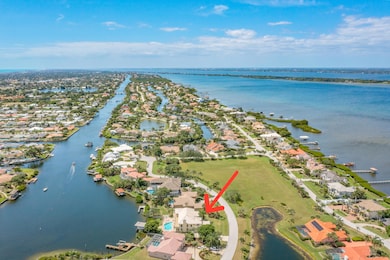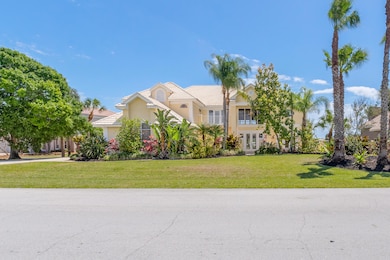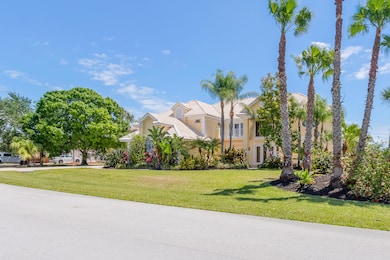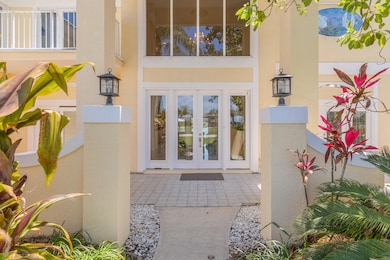
124 Lanternback Island Dr Satellite Beach, FL 32937
Estimated payment $12,415/month
Highlights
- Hot Property
- Docks
- River Access
- Satellite Senior High School Rated A-
- Home fronts navigable water
- Boat Lift
About This Home
A rare gem on the Grand Canal, nestled in the heart of wide open turn basin. Supreme privacy from canal neighbors with widest part of the Grand Canal to the east and expansive park to the west. Nearly 5,000 sq. ft. under air. This home with huge windows & doors brings glorious outside in. Downstairs is open plan with 4 Versatile living areas. Extensive shaded patio runs the full width of the home alongside the large pool with unobstructed views of canal life. An entertaining haven. Bonus room for office/teen hangout/TV room/or even 6th bedroom. Privately, on the south end, is a large bedroom w own entrance & bathroom opposite, perfect for guests. Upstairs, sweeping owner's suite is privately positioned at one end of the home. On the other, 3 more bedrooms + 2 full bathrooms. Upstairs, Primary +2 bedrooms lead to wood decks & gorgeous views! Boaters' paradise includes a covered boat dock with electric lift & close access to the main river. WATCH THE 'FROM THE DOCK' virtual tours!
Home Details
Home Type
- Single Family
Est. Annual Taxes
- $11,266
Year Built
- Built in 1989
Lot Details
- 0.47 Acre Lot
- Home fronts navigable water
- Home fronts a canal
- Property fronts a private road
- East Facing Home
- Fenced
- Wooded Lot
- Zoning described as PUD
HOA Fees
- $318 Monthly HOA Fees
Parking
- 2 Car Attached Garage
Home Design
- Traditional Architecture
- Frame Construction
- Tile Roof
- Asphalt
- Stucco
Interior Spaces
- 4,834 Sq Ft Home
- 2-Story Property
- Open Floorplan
- Central Vacuum
- Furniture Can Be Negotiated
- Built-In Features
- Vaulted Ceiling
- Ceiling Fan
- Wood Burning Fireplace
- Entrance Foyer
- Family Room
- Living Room
- Dining Room
- Bonus Room
- Canal Views
Kitchen
- Eat-In Kitchen
- Breakfast Bar
- Electric Oven
- Electric Cooktop
- Microwave
- Dishwasher
- Wine Cooler
- Instant Hot Water
Flooring
- Laminate
- Tile
Bedrooms and Bathrooms
- 5 Bedrooms
- Main Floor Bedroom
- Split Bedroom Floorplan
- Dual Closets
- Walk-In Closet
- Jack-and-Jill Bathroom
- In-Law or Guest Suite
- Separate Shower in Primary Bathroom
Laundry
- Laundry on upper level
- Dryer
- Washer
Home Security
- Security Gate
- Hurricane or Storm Shutters
- High Impact Windows
Eco-Friendly Details
- Energy-Efficient Hot Water Distribution
Outdoor Features
- In Ground Pool
- River Access
- No Fixed Bridges
- Boat Lift
- Docks
- Balcony
- Patio
- Terrace
- Fire Pit
Schools
- Sea Park Elementary School
- Delaura Middle School
- Satellite High School
Utilities
- Multiple cooling system units
- Central Heating and Cooling System
- Heat Pump System
- 220 Volts
- Propane
- Well
- Tankless Water Heater
- Cable TV Available
Listing and Financial Details
- Assessor Parcel Number 26-37-22-80-00007.0-0054.00
Community Details
Overview
- Association fees include insurance, ground maintenance, security
- Tortoise Island HOA, Phone Number (321) 773-7573
- Tortoise Island Ph 4 Pud Subdivision
- Maintained Community
- Greenbelt
Amenities
- Sauna
- Clubhouse
Recreation
- Community Boat Launch
- Tennis Courts
- Community Basketball Court
- Pickleball Courts
- Community Playground
- Fitness Center
- Community Pool
- Park
Security
- 24-Hour Security
- 24 Hour Access
Map
Home Values in the Area
Average Home Value in this Area
Tax History
| Year | Tax Paid | Tax Assessment Tax Assessment Total Assessment is a certain percentage of the fair market value that is determined by local assessors to be the total taxable value of land and additions on the property. | Land | Improvement |
|---|---|---|---|---|
| 2023 | $11,186 | $897,400 | $0 | $0 |
| 2022 | $10,455 | $871,270 | $0 | $0 |
| 2021 | $11,055 | $845,900 | $0 | $0 |
| 2020 | $11,077 | $834,230 | $325,000 | $509,230 |
| 2019 | $12,370 | $870,090 | $325,000 | $545,090 |
| 2018 | $12,458 | $852,490 | $300,000 | $552,490 |
| 2017 | $12,004 | $790,550 | $275,000 | $515,550 |
| 2016 | $11,419 | $711,250 | $240,000 | $471,250 |
| 2015 | $11,633 | $660,000 | $240,000 | $420,000 |
| 2014 | $12,534 | $735,340 | $240,000 | $495,340 |
Property History
| Date | Event | Price | Change | Sq Ft Price |
|---|---|---|---|---|
| 02/22/2025 02/22/25 | For Sale | $1,999,000 | +257.0% | $414 / Sq Ft |
| 12/16/2013 12/16/13 | Sold | $560,000 | -29.9% | $123 / Sq Ft |
| 10/17/2013 10/17/13 | Pending | -- | -- | -- |
| 06/17/2013 06/17/13 | For Sale | $799,000 | -- | $176 / Sq Ft |
Deed History
| Date | Type | Sale Price | Title Company |
|---|---|---|---|
| Warranty Deed | $560,000 | Prestige Title Brevard Llc | |
| Warranty Deed | -- | Attorney | |
| Warranty Deed | $485,000 | -- |
Mortgage History
| Date | Status | Loan Amount | Loan Type |
|---|---|---|---|
| Open | $150,000 | Credit Line Revolving | |
| Previous Owner | $140,000 | New Conventional | |
| Previous Owner | $120,000 | Credit Line Revolving | |
| Previous Owner | $431,650 | No Value Available |
About the Listing Agent

Jill and Athol Wallace are dedicated professionals who believe that their clients deserve to expect the best! Athol is a seasoned business professional (MBA) and Jill cut her teeth as a rookie awarded MVP of Prudential Doss Real Estate in 1993, sold for Coldwell Banker Stevens for 5 years in Northern Virginia, was a Property Specialist overseeing, guiding realtors and assessing appraisals nationally for a relocation company and since 2022, holding a license, along with Athol in Brevard County
Jill's Other Listings
Source: Space Coast MLS (Space Coast Association of REALTORS®)
MLS Number: 1038019
APN: 26-37-22-80-00007.0-0054.00
- 466 Lanternback Island Dr
- 451 Lighthouse Landing St
- 495 Lanternback Island Dr
- 443 Lighthouse Landing St
- 347 Lanternback Island Dr
- 341 Lanternback Island Dr
- 435 Sandpiper Dr
- 431 Sandpiper Dr
- 418 Sandpiper Dr
- 417 Sparrow Dr
- 409 Cardinal Dr
- 407 Sandpiper Dr
- 339 Ibis Ln
- 49 Sorrento Ct
- 439 Blue Jay Ln Unit 83
- 432 Blue Jay Ln Unit 62
- 428 Blue Jay Ln
- 413 Blue Jay Ln
- 360 Albatross Dr
- 349 W Arlington St
