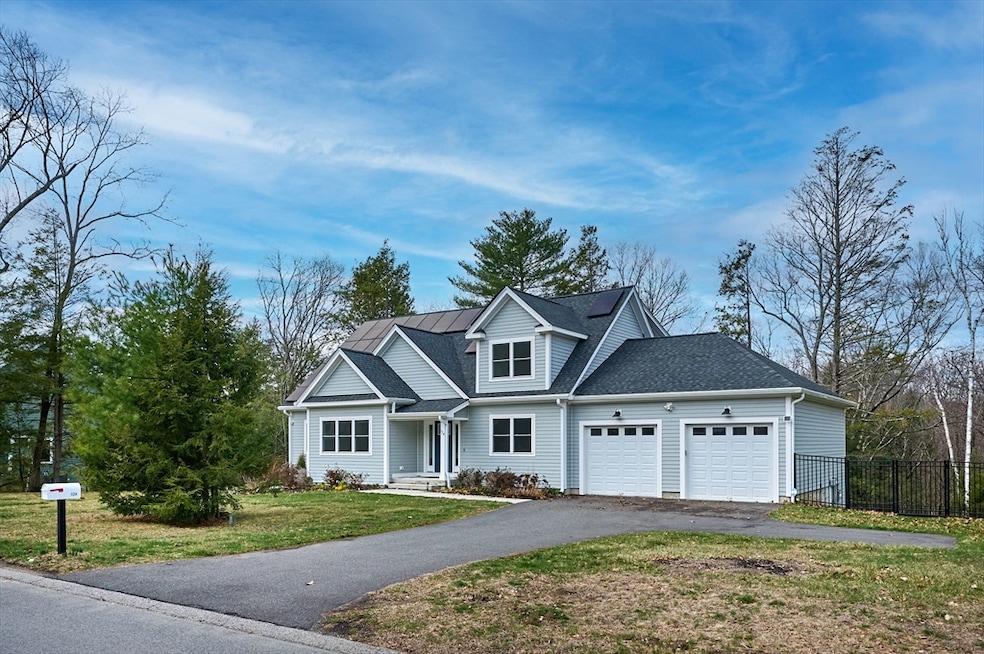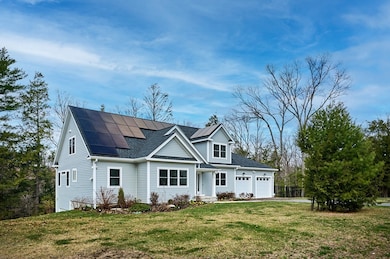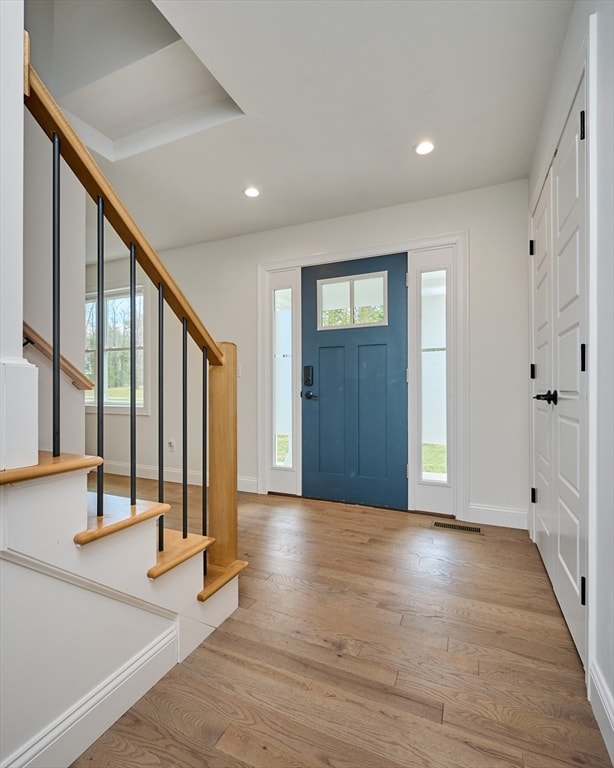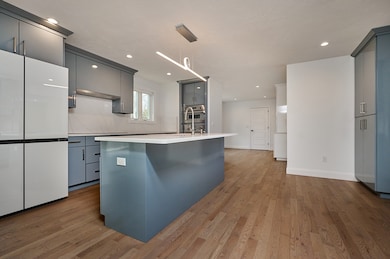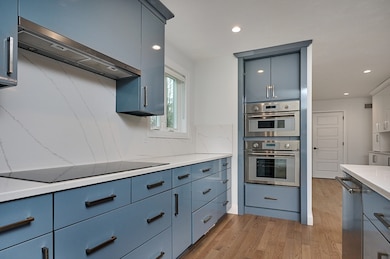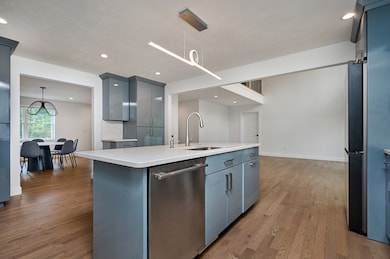
124 Linden Ridge Rd Amherst, MA 01002
Amherst NeighborhoodEstimated payment $7,108/month
Highlights
- Solar Power System
- Colonial Architecture
- Wood Flooring
- Amherst Regional Middle School Rated A-
- Deck
- Main Floor Primary Bedroom
About This Home
This sophisticated contemporary blends striking design with exceptional craftsmanship and offers privacy, luxury, and state-of-the-art efficiency with owned solar panels & geothermal heating (both installed in 2023), plus EV charger. Step inside soaring ceilings in the great room, where a wall of windows fills the space with natural light. Double glass sliders open to a Trex deck overlooking the fenced yard & woods. The kitchen is a showpiece, with flat-panel cabinetry, granite countertops, and Thermador appliances. A built-in pantry and buffet wall provide extra storage & serving space. The first-floor primary suite features a dressing room and spa-like bath. A versatile second bedroom or office plus a full bath complete the main level. The expansive mudroom is a multi-functional hub with built-in storage. Upstairs, three bedrooms include one en suite bath, plus an additional main bath. The finished walkout lower level features an expansive open room with glass sliders. Truly special!
Home Details
Home Type
- Single Family
Est. Annual Taxes
- $15,164
Year Built
- Built in 2022
Lot Details
- 0.73 Acre Lot
- Fenced Yard
- Fenced
Parking
- 2 Car Attached Garage
- Garage Door Opener
- Driveway
- Open Parking
Home Design
- Colonial Architecture
- Contemporary Architecture
- Frame Construction
- Shingle Roof
- Concrete Perimeter Foundation
Interior Spaces
- Recessed Lighting
- Insulated Windows
- Picture Window
- Sliding Doors
- Insulated Doors
- Mud Room
Kitchen
- Oven
- Range
- Dishwasher
- Stainless Steel Appliances
- Kitchen Island
- Solid Surface Countertops
Flooring
- Wood
- Laminate
- Ceramic Tile
Bedrooms and Bathrooms
- 5 Bedrooms
- Primary Bedroom on Main
- Walk-In Closet
- 4 Full Bathrooms
- Soaking Tub
- Bathtub with Shower
Laundry
- Laundry on main level
- Dryer
- Washer
Finished Basement
- Walk-Out Basement
- Basement Fills Entire Space Under The House
- Block Basement Construction
Eco-Friendly Details
- Energy-Efficient Thermostat
- Solar Power System
Outdoor Features
- Deck
- Rain Gutters
- Porch
Utilities
- Forced Air Heating and Cooling System
- 3 Cooling Zones
- 3 Heating Zones
- Geothermal Heating and Cooling
- 200+ Amp Service
- Electric Water Heater
Community Details
- No Home Owners Association
Listing and Financial Details
- Assessor Parcel Number M:0021D B:0000 L:0120
Map
Home Values in the Area
Average Home Value in this Area
Tax History
| Year | Tax Paid | Tax Assessment Tax Assessment Total Assessment is a certain percentage of the fair market value that is determined by local assessors to be the total taxable value of land and additions on the property. | Land | Improvement |
|---|---|---|---|---|
| 2025 | $152 | $844,800 | $217,700 | $627,100 |
| 2024 | $14,777 | $798,300 | $205,500 | $592,800 |
| 2023 | $14,237 | $708,300 | $186,700 | $521,600 |
| 2022 | $3,775 | $177,500 | $177,500 | $0 |
| 2021 | $1,796 | $82,300 | $82,300 | $0 |
| 2020 | $1,755 | $82,300 | $82,300 | $0 |
| 2019 | $1,794 | $82,300 | $82,300 | $0 |
Property History
| Date | Event | Price | Change | Sq Ft Price |
|---|---|---|---|---|
| 04/25/2025 04/25/25 | Price Changed | $1,049,000 | -4.6% | $321 / Sq Ft |
| 04/09/2025 04/09/25 | For Sale | $1,100,000 | +29.5% | $336 / Sq Ft |
| 05/20/2022 05/20/22 | Sold | $849,500 | 0.0% | $270 / Sq Ft |
| 12/21/2021 12/21/21 | Pending | -- | -- | -- |
| 11/02/2021 11/02/21 | For Sale | $849,500 | -- | $270 / Sq Ft |
Deed History
| Date | Type | Sale Price | Title Company |
|---|---|---|---|
| Personal Reps Deed | -- | None Available | |
| Personal Reps Deed | -- | None Available |
Mortgage History
| Date | Status | Loan Amount | Loan Type |
|---|---|---|---|
| Previous Owner | $570,000 | Purchase Money Mortgage | |
| Previous Owner | $494,000 | Stand Alone Refi Refinance Of Original Loan |
Similar Homes in the area
Source: MLS Property Information Network (MLS PIN)
MLS Number: 73357545
APN: AMHE M:0021D B:0000 L:0120
- 118 Linden Ridge Rd
- 19 Indian Pipe Ln
- 63 Larkspur Dr
- 1300 Federal St Unit 10
- 526 Station Rd
- 631 Warren Wright Rd
- 11 Dayton Ln
- 57 Tanglewood Rd
- 495 Old Farm Rd
- 9 Edge Hill Rd
- 160 North St
- 27 Webster Ct Unit 27
- 47 North St
- 171 Aubinwood Rd
- 6 Evening Star Dr
- 61 S Valley Rd
- 41 S Valley Rd
- 43 Tamarack Dr
- 581 N Gulf Rd
- 33 Echo Hill Rd
