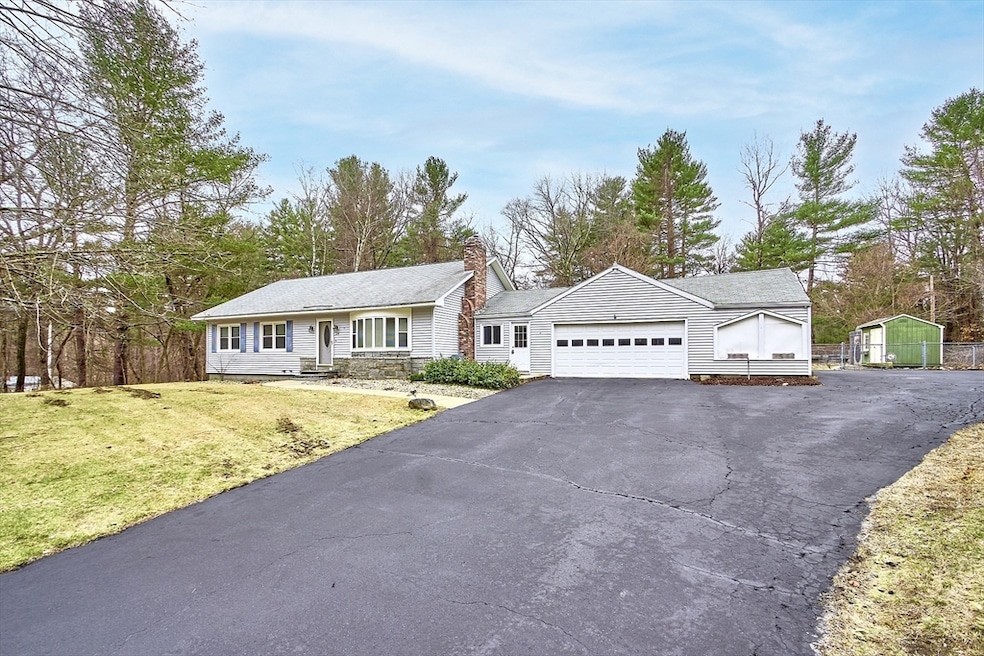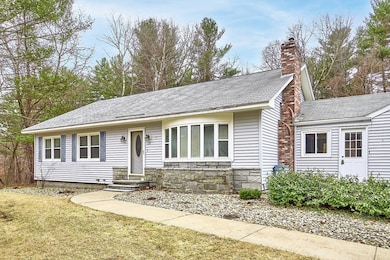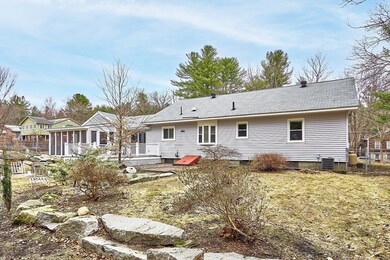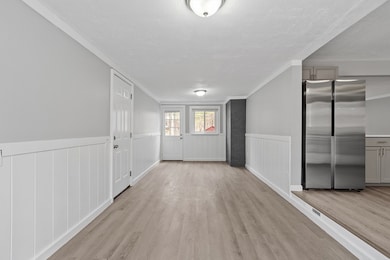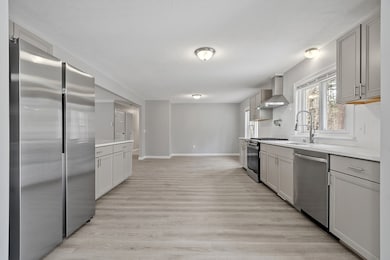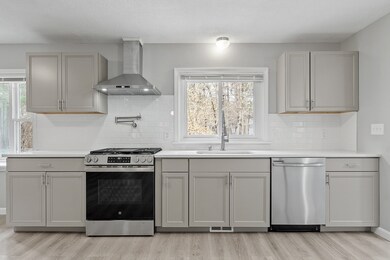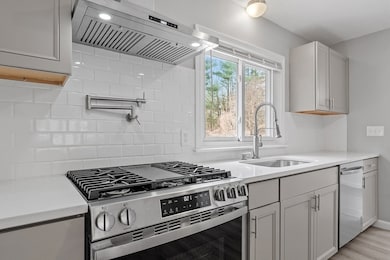
124 Lost Lake Dr Groton, MA 01450
Estimated payment $4,388/month
Highlights
- Greenhouse
- Open Floorplan
- Family Room with Fireplace
- Groton Dunstable Regional High School Rated A
- Deck
- Ranch Style House
About This Home
Beautifully renovated Open Floor Plan oversized ranch. New custom kitchen with stainless steel appliances, pantry cabinet, and gas range and new quartz counters with breakfast bar opening to dining room area. The kitchen is open to the dining room and living room with fireplace. A large finished breeze way room with sliders leads to a large deck overlooking the professionally landscaped and hardscaped private fenced-in backyard. Main bedroom with new master bath and custom walk-in shower. . New common bath with tiled shower. There is an updated, large fire placed family room with recessed lights. Plenty of storage in the rest of the basement, along with an attached 2-car garage. Large private backyard with screened in sun room along with a ready-made chicken coup for the livestock enthusiast!
Home Details
Home Type
- Single Family
Est. Annual Taxes
- $9,126
Year Built
- Built in 1963 | Remodeled
Lot Details
- 1.26 Acre Lot
- Near Conservation Area
- Fenced Yard
- Fenced
- Cleared Lot
- Garden
- Property is zoned RA
Parking
- 2 Car Attached Garage
- Parking Storage or Cabinetry
- Driveway
- Open Parking
- Off-Street Parking
Home Design
- Ranch Style House
- Frame Construction
- Blown Fiberglass Insulation
- Shingle Roof
- Concrete Perimeter Foundation
Interior Spaces
- Open Floorplan
- Sheet Rock Walls or Ceilings
- Ceiling Fan
- Recessed Lighting
- Insulated Windows
- Picture Window
- Sliding Doors
- Insulated Doors
- Mud Room
- Family Room with Fireplace
- 2 Fireplaces
- Living Room with Fireplace
- Sun or Florida Room
- Screened Porch
- Laundry in Basement
- Washer and Electric Dryer Hookup
Kitchen
- Breakfast Bar
- Stove
- Range
- ENERGY STAR Qualified Refrigerator
- ENERGY STAR Qualified Dishwasher
- Stainless Steel Appliances
- Solid Surface Countertops
Flooring
- Laminate
- Ceramic Tile
- Vinyl
Bedrooms and Bathrooms
- 3 Bedrooms
- 2 Full Bathrooms
- Separate Shower
- Linen Closet In Bathroom
Outdoor Features
- Balcony
- Deck
- Greenhouse
- Outdoor Storage
- Breezeway
Location
- Property is near schools
Utilities
- Forced Air Heating and Cooling System
- 1 Cooling Zone
- 1 Heating Zone
- Heating System Uses Oil
- 100 Amp Service
- Water Heater
- Sewer Inspection Required for Sale
- Private Sewer
- High Speed Internet
Listing and Financial Details
- Assessor Parcel Number M:125 B:123 L:,4304076
Community Details
Recreation
- Jogging Path
Additional Features
- No Home Owners Association
- Shops
Map
Home Values in the Area
Average Home Value in this Area
Tax History
| Year | Tax Paid | Tax Assessment Tax Assessment Total Assessment is a certain percentage of the fair market value that is determined by local assessors to be the total taxable value of land and additions on the property. | Land | Improvement |
|---|---|---|---|---|
| 2025 | $9,126 | $598,400 | $226,900 | $371,500 |
| 2024 | $8,112 | $537,600 | $226,900 | $310,700 |
| 2023 | $7,670 | $490,400 | $226,900 | $263,500 |
| 2022 | $7,338 | $426,900 | $199,300 | $227,600 |
| 2021 | $7,008 | $398,200 | $187,800 | $210,400 |
| 2020 | $6,024 | $346,600 | $175,300 | $171,300 |
| 2019 | $5,839 | $322,400 | $175,300 | $147,100 |
| 2018 | $6,023 | $317,800 | $187,800 | $130,000 |
| 2017 | $5,750 | $314,900 | $177,100 | $137,800 |
| 2016 | $5,625 | $299,500 | $169,500 | $130,000 |
| 2015 | $5,472 | $299,500 | $169,500 | $130,000 |
Property History
| Date | Event | Price | Change | Sq Ft Price |
|---|---|---|---|---|
| 03/25/2025 03/25/25 | Pending | -- | -- | -- |
| 03/22/2025 03/22/25 | For Sale | $649,900 | -- | $339 / Sq Ft |
Deed History
| Date | Type | Sale Price | Title Company |
|---|---|---|---|
| Quit Claim Deed | -- | -- | |
| Quit Claim Deed | -- | -- | |
| Quit Claim Deed | -- | -- | |
| Quit Claim Deed | -- | -- | |
| Quit Claim Deed | -- | -- | |
| Deed | -- | -- | |
| Deed | -- | -- | |
| Quit Claim Deed | -- | -- | |
| Deed | -- | -- |
Mortgage History
| Date | Status | Loan Amount | Loan Type |
|---|---|---|---|
| Open | $207,000 | Stand Alone Refi Refinance Of Original Loan | |
| Closed | $50,000 | Stand Alone Refi Refinance Of Original Loan | |
| Closed | $120,000 | Stand Alone Refi Refinance Of Original Loan | |
| Previous Owner | $50,000 | Unknown | |
| Previous Owner | $80,000 | No Value Available | |
| Previous Owner | $73,000 | No Value Available | |
| Previous Owner | $63,000 | No Value Available | |
| Previous Owner | $66,000 | No Value Available | |
| Previous Owner | $20,000 | No Value Available | |
| Previous Owner | $100,000 | No Value Available |
About the Listing Agent

I'm an expert real estate agent with Coldwell Banker MA and the nearby NH area, providing home-buyers and sellers with professional, responsive and attentive real estate services. Want an agent who'll really listen to what you want in a home? Need an agent who knows how to effectively market your home so it sells? Give me a call! I'm eager to help and would love to talk to you.
Jim's Other Listings
Source: MLS Property Information Network (MLS PIN)
MLS Number: 73348889
APN: GROT-000125-000123
- 69 Arrow Trail
- 61 Arrow Trail
- 9 Georgia Rd
- 31 Fawn Terrace
- 2 Oriole Dr
- 29 Legacy Ln Unit A
- 38A Legacy Ln
- 45 Legacy Ln Unit B
- 24 Legacy Ln Unit A
- 9 Old Homestead Rd
- 16 Ridgewood Rd
- 3 Summit
- 100 Whitman Rd
- 707 Martins Pond Rd
- 42 Paugus Trail
- 5 Groton Rd
- 19 Oriole Dr
- 0 Old Dunstable Rd
- 31 Autumn Leaf Dr
- 42 Willowdale Rd
