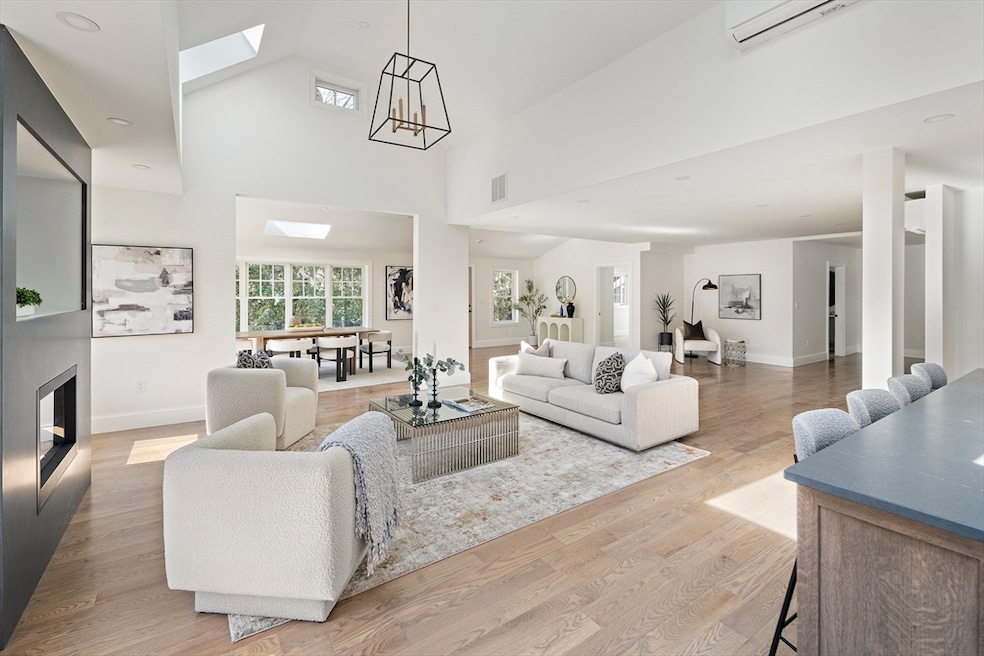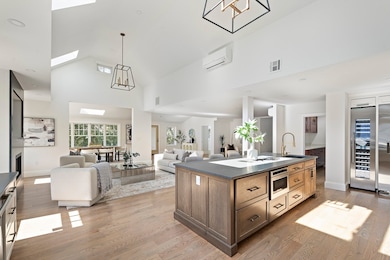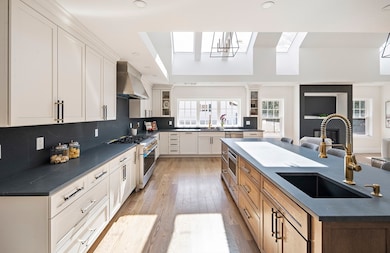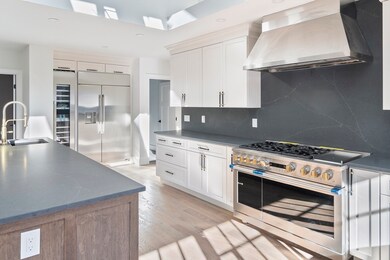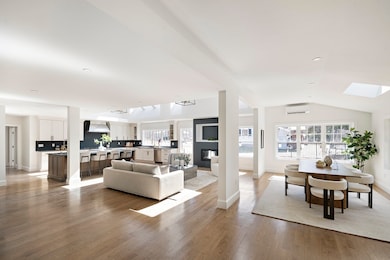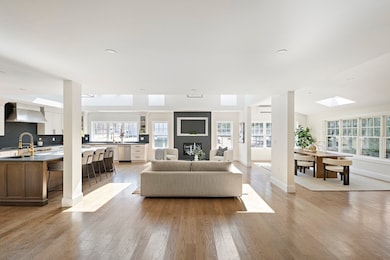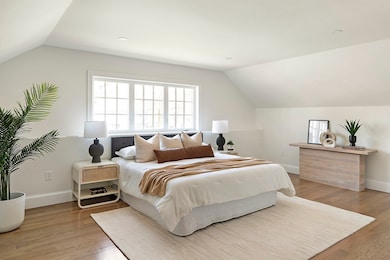
124 Lovejoy Rd Andover, MA 01810
West Andover NeighborhoodEstimated payment $12,106/month
Highlights
- Golf Course Community
- Open Floorplan
- Property is near public transit
- Henry C. Sanborn Elementary School Rated A
- Contemporary Architecture
- Vaulted Ceiling
About This Home
This custom designed home is the epitome of luxury and modern elegance. From the high end finishes to the meticulously crafted details, every aspect of this property exudes sophistication. The gourmet kitchen, equipped with Monogram appliances, is a culinary enthusiast's dream. Designed for seamless entertaining, the open concept kitchen & family room effortlessly transition into the formal dining area. Spanning over 5,000sqft, this home includes 6/7 bedrooms and 5 luxurious bathrooms. Choose between dual primary suites, located on the first and second floors. The left wing of the home offers an additional 2 bed and a full bath, for added separation - perfect for multigenerational living/au pair. Prepare to be impressed by the abundant closet space, complemented by a den that offers the potential for a generous walk-in storage room. Located in one of Andover’s prime locations - the sought after Sanborn School District - close proximity to Route 93 and 495, and a short drive to Boston!
Open House Schedule
-
Sunday, April 27, 202512:30 to 1:30 pm4/27/2025 12:30:00 PM +00:004/27/2025 1:30:00 PM +00:00Add to Calendar
Home Details
Home Type
- Single Family
Est. Annual Taxes
- $11,649
Year Built
- Built in 2024
Lot Details
- 0.34 Acre Lot
- Near Conservation Area
- Fenced Yard
- Fenced
- Level Lot
- Sprinkler System
- Property is zoned SRB
Parking
- 2 Car Attached Garage
- Oversized Parking
- Parking Storage or Cabinetry
- Side Facing Garage
- Garage Door Opener
- Off-Street Parking
Home Design
- Contemporary Architecture
- Frame Construction
- Shingle Roof
- Concrete Perimeter Foundation
Interior Spaces
- 5,351 Sq Ft Home
- Open Floorplan
- Vaulted Ceiling
- Skylights
- Recessed Lighting
- Insulated Windows
- Mud Room
- Family Room with Fireplace
Kitchen
- Stove
- Range with Range Hood
- Microwave
- ENERGY STAR Qualified Refrigerator
- ENERGY STAR Qualified Dishwasher
- Wine Cooler
- Kitchen Island
- Solid Surface Countertops
- Disposal
Flooring
- Wood
- Ceramic Tile
Bedrooms and Bathrooms
- 7 Bedrooms
- Primary bedroom located on second floor
- Walk-In Closet
- Dressing Area
- 5 Full Bathrooms
- Bathtub with Shower
- Separate Shower
Laundry
- Laundry on upper level
- Washer and Electric Dryer Hookup
Outdoor Features
- Outdoor Storage
- Rain Gutters
Location
- Property is near public transit
- Property is near schools
Schools
- Sanborn Elementary School
- West Middle School
- AHS High School
Utilities
- Ductless Heating Or Cooling System
- Forced Air Heating System
- Heating System Uses Natural Gas
- Baseboard Heating
- 220 Volts
- 200+ Amp Service
- Tankless Water Heater
- Gas Water Heater
- Internet Available
Listing and Financial Details
- Assessor Parcel Number 1844213
Community Details
Overview
- No Home Owners Association
Amenities
- Shops
- Coin Laundry
Recreation
- Golf Course Community
- Tennis Courts
- Park
- Jogging Path
Map
Home Values in the Area
Average Home Value in this Area
Tax History
| Year | Tax Paid | Tax Assessment Tax Assessment Total Assessment is a certain percentage of the fair market value that is determined by local assessors to be the total taxable value of land and additions on the property. | Land | Improvement |
|---|---|---|---|---|
| 2024 | $11,649 | $904,400 | $362,000 | $542,400 |
| 2023 | $11,317 | $828,500 | $335,200 | $493,300 |
| 2022 | $10,563 | $723,500 | $283,900 | $439,600 |
| 2021 | $6,446 | $421,600 | $258,100 | $163,500 |
| 2020 | $3,786 | $252,200 | $251,800 | $400 |
| 2019 | $5,687 | $372,400 | $244,500 | $127,900 |
| 2018 | $5,465 | $349,400 | $230,600 | $118,800 |
| 2017 | $5,220 | $343,900 | $226,000 | $117,900 |
| 2016 | $5,097 | $343,900 | $226,000 | $117,900 |
| 2015 | $4,930 | $329,300 | $217,300 | $112,000 |
Property History
| Date | Event | Price | Change | Sq Ft Price |
|---|---|---|---|---|
| 03/31/2025 03/31/25 | Price Changed | $1,995,000 | -9.1% | $373 / Sq Ft |
| 03/18/2025 03/18/25 | For Sale | $2,195,000 | +131.1% | $410 / Sq Ft |
| 03/29/2024 03/29/24 | Sold | $950,000 | 0.0% | $216 / Sq Ft |
| 02/05/2024 02/05/24 | Off Market | $950,000 | -- | -- |
| 02/01/2024 02/01/24 | Pending | -- | -- | -- |
| 01/12/2024 01/12/24 | For Sale | $999,900 | +213.4% | $227 / Sq Ft |
| 01/06/2012 01/06/12 | Sold | $319,000 | -3.3% | $203 / Sq Ft |
| 11/16/2011 11/16/11 | Pending | -- | -- | -- |
| 09/24/2011 09/24/11 | Price Changed | $329,914 | -5.7% | $210 / Sq Ft |
| 08/31/2011 08/31/11 | For Sale | $349,900 | -- | $223 / Sq Ft |
Deed History
| Date | Type | Sale Price | Title Company |
|---|---|---|---|
| Deed | $950,000 | None Available | |
| Deed | $950,000 | None Available |
Mortgage History
| Date | Status | Loan Amount | Loan Type |
|---|---|---|---|
| Open | $1,045,650 | Purchase Money Mortgage | |
| Closed | $1,045,650 | Purchase Money Mortgage | |
| Previous Owner | $237,000 | No Value Available | |
| Previous Owner | $239,250 | New Conventional | |
| Previous Owner | $469,342 | No Value Available |
Similar Homes in Andover, MA
Source: MLS Property Information Network (MLS PIN)
MLS Number: 73346597
APN: ANDO-000152-000007
- 12 Alonesos Way
- 347 Lowell St
- 15 Windemere Dr
- 14 Geneva Rd
- 76 Dascomb Rd
- 1 Delisio Dr
- 79 High Plain Rd
- 96 Andover St
- 3 Beacon St
- 7 Bradley Rd
- 2 Starwood Crossing
- 19 Michael Way Unit 19
- 8 Farmland Cir
- 131 Andover St Unit 1
- 14 Acorn Dr
- 18 Dale St Unit 6G
- 18 Dale St Unit 8E
- 15 Bobby Jones Dr
- 13 Clubview Dr Unit 13
- 35 Tewksbury St
