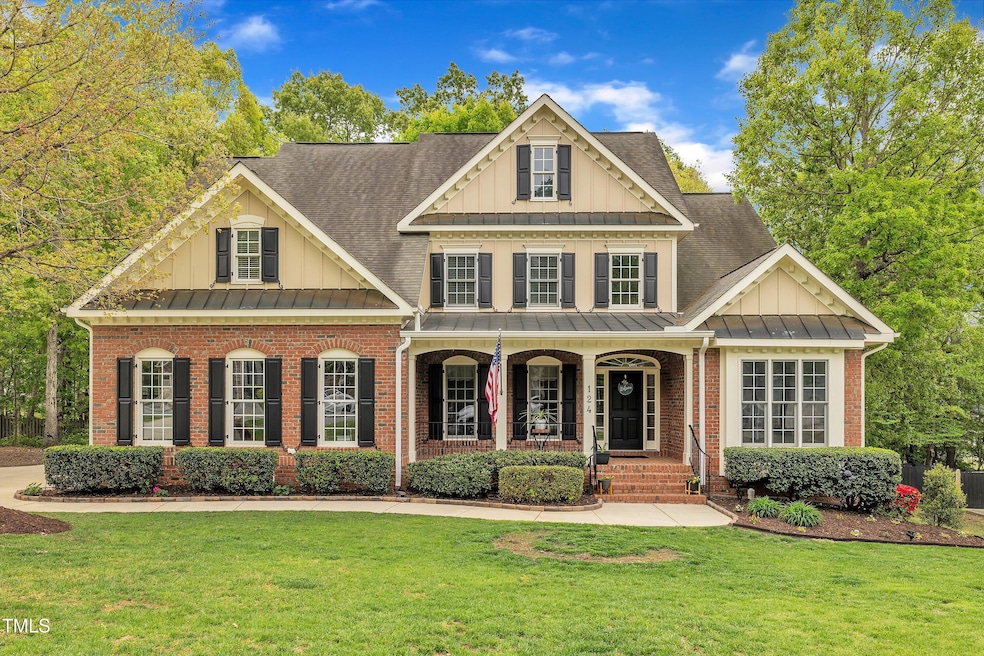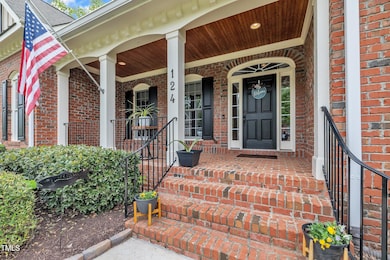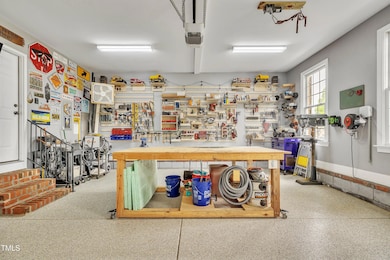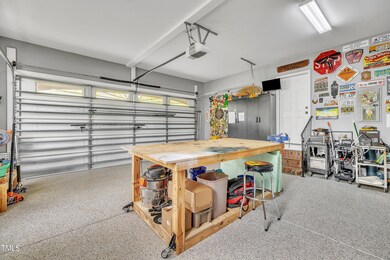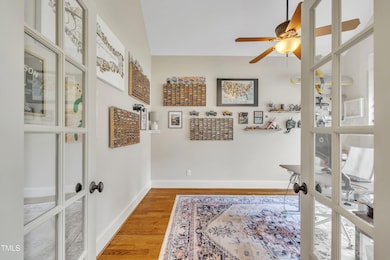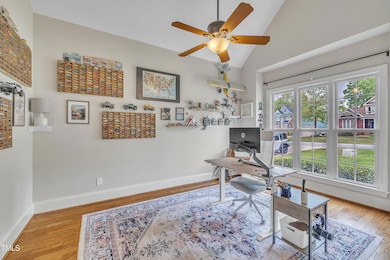
124 Mantle Dr Clayton, NC 27527
Riverwood NeighborhoodEstimated payment $3,850/month
Highlights
- Popular Property
- Golf Course Community
- Indoor Pool
- Riverwood Elementary School Rated A-
- Fitness Center
- Open Floorplan
About This Home
Truly immaculate custom-built home that is move-in ready and loaded with upgrades. As you approach, you'll be drawn in by the beautifully manicured landscaping and charming brick front porch. Inside, the main level offers gleaming hardwood floors, a dedicated office, and an open-concept layout featuring a gas fireplace in the living room. The chef's kitchen is a showstopper with an island cooktop, wall oven, granite countertops, a walk-in pantry with custom wooden shelving, and a spacious breakfast area. The first-floor laundry room features tiled flooring for easy maintenance.The primary suite is conveniently located on the main floor and includes a cozy sitting area, a jacuzzi tub, separate tiled shower, and a large walk-in closet. Upstairs you'll find three additional bedrooms—one with its own private bath—as well as an oversized bonus room and a catwalk-style hallway. There's also a walk-up to the unfinished third floor, offering future expansion potential.Storage is abundant throughout the home, including a lit walk-in crawl space. The garage is immaculate and feels more like a showroom. Outside, enjoy a custom stone fire pit and backyard privacy with direct access to the Riverwood walking trail.Recent updates include brand-new HVAC units on both levels. Located in the desirable Riverwood community with access to on-site restaurants, shops, medical offices, and just 20 minutes from downtown Raleigh. Enjoy golf privileges, indoor/outdoor pools, and full access to all Fred Smith athletic facilities. Schedule your showing today and experience the Riverwood lifestyle at its best.
Open House Schedule
-
Saturday, April 26, 20252:00 to 4:00 pm4/26/2025 2:00:00 PM +00:004/26/2025 4:00:00 PM +00:00Add to Calendar
Home Details
Home Type
- Single Family
Est. Annual Taxes
- $5,095
Year Built
- Built in 2006
Lot Details
- 0.3 Acre Lot
- Landscaped
- Irrigation Equipment
- Wooded Lot
- Front Yard
HOA Fees
- $81 Monthly HOA Fees
Parking
- 2 Car Direct Access Garage
- Side Facing Garage
- 6 Open Parking Spaces
Home Design
- Transitional Architecture
- Brick Veneer
- Permanent Foundation
- Shingle Roof
Interior Spaces
- 3,217 Sq Ft Home
- 2-Story Property
- Open Floorplan
- Coffered Ceiling
- Tray Ceiling
- Smooth Ceilings
- Cathedral Ceiling
- Ceiling Fan
- 1 Fireplace
- Entrance Foyer
- Family Room
- Breakfast Room
- Dining Room
- Home Office
- Bonus Room
- Screened Porch
- Storage
- Permanent Attic Stairs
Kitchen
- Eat-In Kitchen
- Built-In Oven
- Electric Cooktop
- Microwave
- Dishwasher
- Stainless Steel Appliances
- Kitchen Island
- Granite Countertops
Flooring
- Wood
- Carpet
- Tile
Bedrooms and Bathrooms
- 4 Bedrooms
- Primary Bedroom on Main
- Walk-In Closet
- Double Vanity
- Private Water Closet
- Separate Shower in Primary Bathroom
- Soaking Tub
- Bathtub with Shower
- Spa Bath
- Walk-in Shower
Laundry
- Laundry Room
- Laundry on main level
Pool
- Indoor Pool
- Outdoor Pool
Outdoor Features
- Deck
- Patio
Schools
- Riverwood Elementary And Middle School
- Corinth Holder High School
Utilities
- Forced Air Heating and Cooling System
- Heat Pump System
Listing and Financial Details
- Assessor Parcel Number 16I02034J
Community Details
Overview
- Riverwood Athletic Club Association, Phone Number (919) 553-9667
- Riverwood Athletic Club Subdivision
- Pond Year Round
Amenities
- Restaurant
Recreation
- Golf Course Community
- Community Playground
- Fitness Center
- Community Pool
- Park
- Jogging Path
Map
Home Values in the Area
Average Home Value in this Area
Tax History
| Year | Tax Paid | Tax Assessment Tax Assessment Total Assessment is a certain percentage of the fair market value that is determined by local assessors to be the total taxable value of land and additions on the property. | Land | Improvement |
|---|---|---|---|---|
| 2024 | $5,095 | $386,020 | $60,000 | $326,020 |
| 2023 | $4,980 | $386,020 | $60,000 | $326,020 |
| 2022 | $5,134 | $386,020 | $60,000 | $326,020 |
| 2021 | $5,057 | $386,020 | $60,000 | $326,020 |
| 2020 | $5,173 | $386,020 | $60,000 | $326,020 |
| 2019 | $5,173 | $386,020 | $60,000 | $326,020 |
| 2018 | $5,131 | $377,250 | $65,000 | $312,250 |
| 2017 | $5,017 | $377,250 | $65,000 | $312,250 |
| 2016 | $5,017 | $377,250 | $65,000 | $312,250 |
| 2015 | $4,923 | $377,250 | $65,000 | $312,250 |
| 2014 | $4,923 | $377,250 | $65,000 | $312,250 |
Property History
| Date | Event | Price | Change | Sq Ft Price |
|---|---|---|---|---|
| 04/17/2025 04/17/25 | For Sale | $599,000 | +5.1% | $186 / Sq Ft |
| 01/12/2024 01/12/24 | Sold | $570,000 | -2.6% | $171 / Sq Ft |
| 12/16/2023 12/16/23 | Off Market | $585,000 | -- | -- |
| 11/13/2023 11/13/23 | Pending | -- | -- | -- |
| 10/31/2023 10/31/23 | Price Changed | $585,000 | -1.7% | $176 / Sq Ft |
| 10/22/2023 10/22/23 | For Sale | $595,000 | 0.0% | $179 / Sq Ft |
| 09/29/2023 09/29/23 | Pending | -- | -- | -- |
| 09/13/2023 09/13/23 | For Sale | $595,000 | -- | $179 / Sq Ft |
Deed History
| Date | Type | Sale Price | Title Company |
|---|---|---|---|
| Warranty Deed | $570,000 | None Listed On Document | |
| Warranty Deed | $445,000 | None Available | |
| Warranty Deed | $165,000 | None Available |
Mortgage History
| Date | Status | Loan Amount | Loan Type |
|---|---|---|---|
| Open | $180,000 | New Conventional | |
| Previous Owner | $189,635 | New Conventional | |
| Previous Owner | $199,300 | Unknown |
Similar Homes in Clayton, NC
Source: Doorify MLS
MLS Number: 10089955
APN: 16I02034J
- 132 Mantle Dr
- 101 Mantle Dr
- 329 Chamberlain Dr
- 312 Sarazen Dr
- 169 Woodson Dr
- 365 Woodson Dr
- 117 Woodson Dr
- 248 Swann Trail
- 416 Collinsworth Dr
- 240 Swann Trail
- 397 Woodson Dr
- 257 Swann Trail
- 245 E Webber Ln
- 300 Nelson Ln
- 208 Tarkenton Ct
- 193 N Grande Overlook Dr
- 126 Claire Dr
- 330 Bridgeport Cir
- 344 Arcadius Dr
- 294 Arcadius Dr
