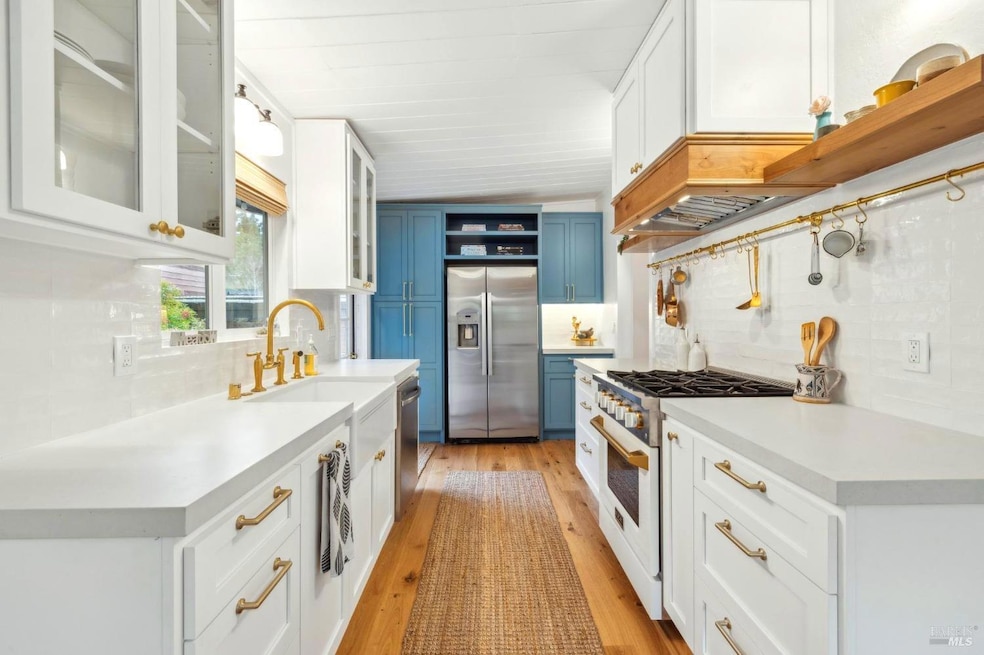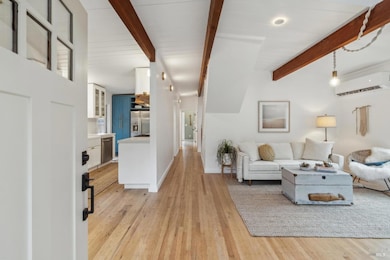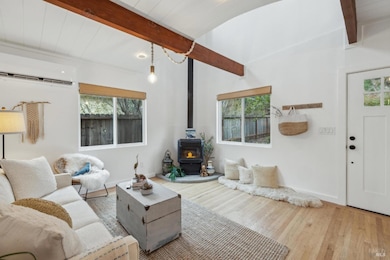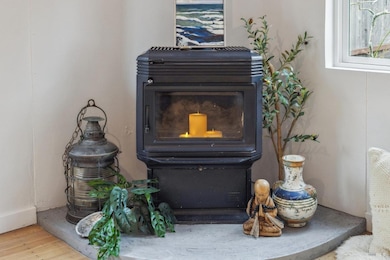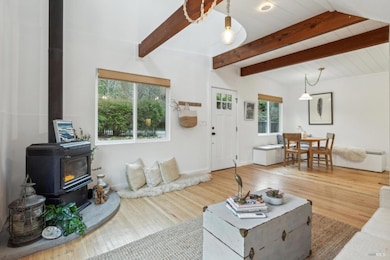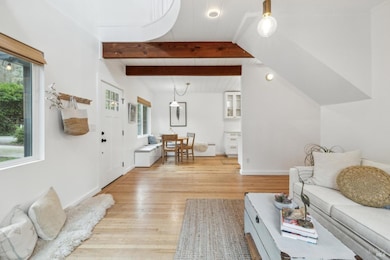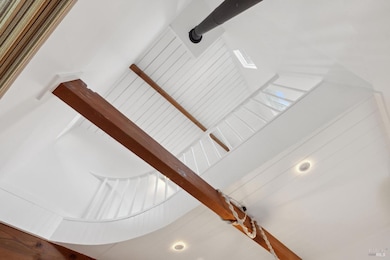
124 Meadow Way San Geronimo, CA 94963
Estimated payment $8,091/month
Highlights
- Solar Power Battery
- Custom Home
- Deck
- Archie Williams High School Rated A
- Mountain View
- Wood Burning Stove
About This Home
Discover the perfect blend of style, comfort, and natural beauty in this impeccably remodeled home in the flats of San Geronimo. Every design detail has been handpicked by the designer/owner, resulting in a truly unique and inviting living space. Step inside to find a light and airy atmosphere enhanced by open beams, an abundance of natural light, and thoughtful design elements throughout. Cozy up by the wood-burning stove in the living room, perfect for relaxing evenings. Walk to Giaco's for dinner or craft a home-cooked meal in the swoon-worthy kitchen. From the Olde London farmhouse sink to the elegant brass pot rack from Morocco, every detail in this space exudes charm and sophistication. Loaded with upgrades and modern touches, this home seamlessly blends functionality with elegance. Surrounded by the serene beauty of nature, it offers the perfect backdrop for a tranquil lifestyle. The property also features a detached garage, a two-car driveway, and additional parking in the front. Situated on a desirable street-to-street lot, the spacious front and back yards are perfect for outdoor activities and entertaining.
Home Details
Home Type
- Single Family
Est. Annual Taxes
- $13,440
Year Built
- Built in 1959 | Remodeled
Lot Details
- 6,599 Sq Ft Lot
- Back and Front Yard Fenced
- Wood Fence
- Aluminum or Metal Fence
- Landscaped
- Sprinkler System
- Low Maintenance Yard
- Garden
Parking
- 2 Car Detached Garage
- 1 Open Parking Space
- Rear-Facing Garage
- Gravel Driveway
Home Design
- Custom Home
- Concrete Foundation
- Pillar, Post or Pier Foundation
- Shingle Roof
- Foam Roof
- Wood Siding
- Stucco
Interior Spaces
- 1,346 Sq Ft Home
- 2-Story Property
- Beamed Ceilings
- Wood Burning Stove
- Wood Burning Fireplace
- Family Room
- Living Room with Fireplace
- Home Office
- Loft
- Workshop
- Mountain Views
Kitchen
- Breakfast Area or Nook
- Walk-In Pantry
- Free-Standing Gas Oven
- Free-Standing Gas Range
- Range Hood
- Ice Maker
- Dishwasher
- Quartz Countertops
- Disposal
Flooring
- Wood
- Carpet
- Tile
Bedrooms and Bathrooms
- 4 Bedrooms
- Main Floor Bedroom
- Primary Bedroom Upstairs
- Bathroom on Main Level
- 2 Full Bathrooms
- Tile Bathroom Countertop
- Separate Shower
- Low Flow Shower
- Window or Skylight in Bathroom
Laundry
- Laundry Room
- Laundry on main level
- Dryer
- Washer
- Sink Near Laundry
- 220 Volts In Laundry
Home Security
- Video Cameras
- Carbon Monoxide Detectors
- Fire and Smoke Detector
Eco-Friendly Details
- Energy-Efficient Appliances
- Energy-Efficient Windows
- Energy-Efficient Insulation
- Solar Power Battery
Outdoor Features
- Deck
Utilities
- Multiple cooling system units
- Ductless Heating Or Cooling System
- Multiple Heating Units
- Heat Pump System
- Propane
- Tankless Water Heater
- Septic System
- Internet Available
- Cable TV Available
Listing and Financial Details
- Assessor Parcel Number 169-111-27
Map
Home Values in the Area
Average Home Value in this Area
Tax History
| Year | Tax Paid | Tax Assessment Tax Assessment Total Assessment is a certain percentage of the fair market value that is determined by local assessors to be the total taxable value of land and additions on the property. | Land | Improvement |
|---|---|---|---|---|
| 2024 | $13,440 | $1,076,100 | $612,000 | $464,100 |
| 2023 | $12,720 | $1,010,820 | $586,500 | $424,320 |
| 2022 | $12,458 | $991,000 | $575,000 | $416,000 |
| 2021 | $10,671 | $826,884 | $619,848 | $207,036 |
| 2020 | $10,427 | $800,000 | $597,500 | $202,500 |
| 2019 | $9,767 | $750,000 | $560,000 | $190,000 |
| 2018 | $9,381 | $725,000 | $550,000 | $175,000 |
| 2017 | $8,892 | $700,000 | $525,000 | $175,000 |
| 2016 | $8,753 | $684,908 | $513,681 | $171,227 |
| 2015 | $8,416 | $646,140 | $484,605 | $161,535 |
| 2014 | $7,616 | $587,400 | $440,550 | $146,850 |
Property History
| Date | Event | Price | Change | Sq Ft Price |
|---|---|---|---|---|
| 04/16/2025 04/16/25 | Price Changed | $1,249,000 | -3.6% | $928 / Sq Ft |
| 02/26/2025 02/26/25 | For Sale | $1,295,000 | +22.7% | $962 / Sq Ft |
| 06/02/2023 06/02/23 | Sold | $1,055,000 | -0.5% | $822 / Sq Ft |
| 05/31/2023 05/31/23 | Pending | -- | -- | -- |
| 05/17/2023 05/17/23 | Price Changed | $1,060,000 | -3.5% | $826 / Sq Ft |
| 04/25/2023 04/25/23 | For Sale | $1,099,000 | +10.9% | $856 / Sq Ft |
| 09/15/2021 09/15/21 | Sold | $991,000 | 0.0% | $772 / Sq Ft |
| 09/07/2021 09/07/21 | Pending | -- | -- | -- |
| 08/15/2021 08/15/21 | For Sale | $991,000 | -- | $772 / Sq Ft |
Deed History
| Date | Type | Sale Price | Title Company |
|---|---|---|---|
| Deed | -- | Cal Land Title | |
| Grant Deed | -- | Cal Land Title | |
| Grant Deed | $991,000 | Cal Land Title Company | |
| Interfamily Deed Transfer | -- | None Available | |
| Grant Deed | $655,000 | First American Title Company | |
| Grant Deed | -- | -- |
Mortgage History
| Date | Status | Loan Amount | Loan Type |
|---|---|---|---|
| Open | $200,000 | New Conventional | |
| Previous Owner | $313,000 | New Conventional | |
| Previous Owner | $100,000 | Commercial | |
| Previous Owner | $120,000 | Credit Line Revolving | |
| Previous Owner | $537,000 | New Conventional | |
| Previous Owner | $97,500 | Stand Alone Second | |
| Previous Owner | $524,000 | New Conventional | |
| Previous Owner | $93,000 | Purchase Money Mortgage |
Similar Homes in the area
Source: Bay Area Real Estate Information Services (BAREIS)
MLS Number: 325015223
APN: 169-111-27
- 335 Meadow Way
- 391 San Geronimo Valley Dr
- 9 Meadow View Ln
- 5 Meadow View Ln
- 5 Chaparral Ln
- 25 Fir Ave
- 19 Sage Ln
- 55 Conifer Way
- 87 Lower Aztec Ave
- 6956 Sir Francis Drake Blvd
- 5 Madrone Ave
- 11 Holly Ln
- 0 Vista Ave
- 199 Central Ave
- 7 La Vuelta
- 224 Arroyo Rd
- 31 Buckeye Cir
- 66 Alta Ave
- 10 La Vuelta Ave
- 7456 Sir Francis Drake Blvd
