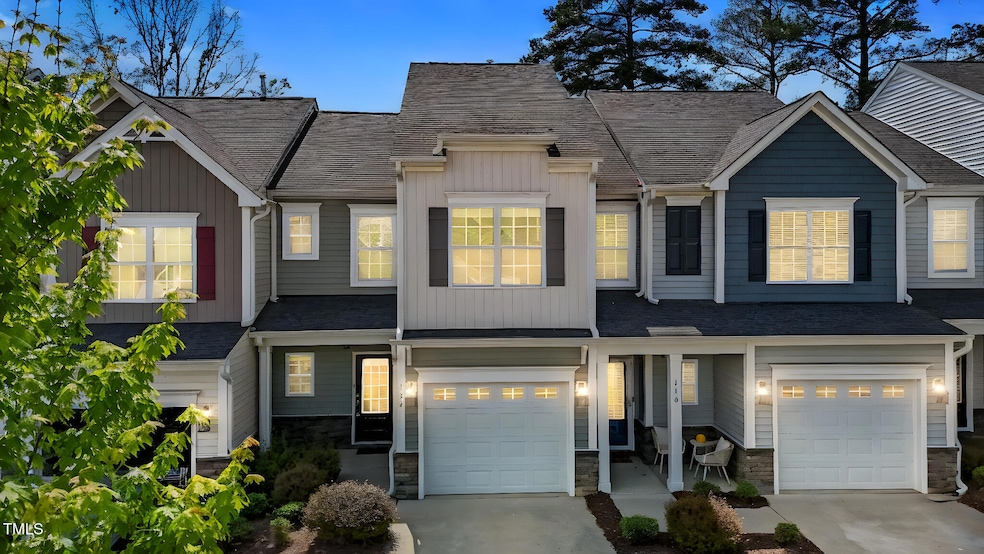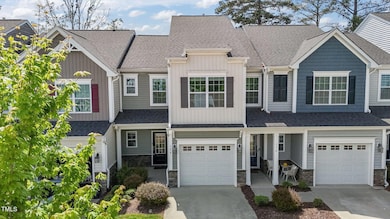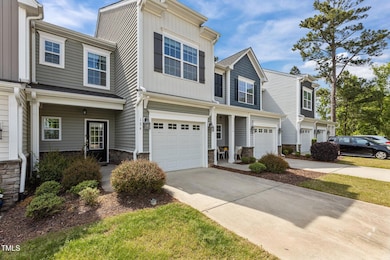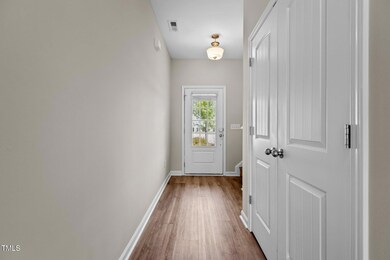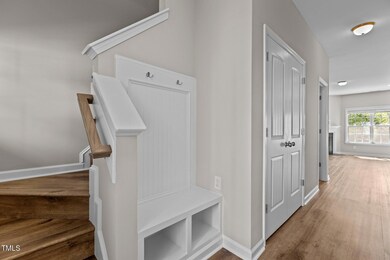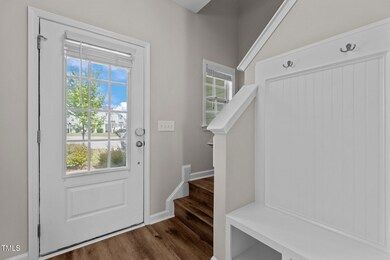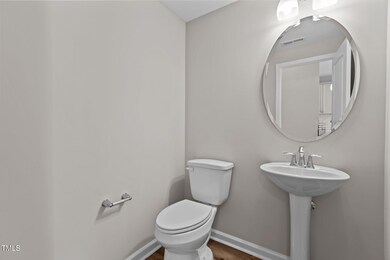
124 Myatt Fern Dr Garner, NC 27529
Estimated payment $2,242/month
Highlights
- Open Floorplan
- High Ceiling
- L-Shaped Dining Room
- Transitional Architecture
- Granite Countertops
- Stainless Steel Appliances
About This Home
This modern townhouse in the heart of Garner, features an attached 1-car garage and has gorgeous LVP flooring throughout the main level. The open floor plan offers a seamless flow, perfect for both everyday living and entertaining.Enjoy cozy evenings by your fireplace, or whip up your favorite meals in the gourmet kitchen, complete with a breakfast bar, ample cabinet space, stainless steel appliances (including gas range) and a classic subway tile backsplash.Upstairs, you'll find a spacious primary suite featuring a generous walk-in closet and a spa-like ensuite bath with a walk-in shower and dual vanity. Step outside to your private backyard patio—ideal for relaxing or entertaining—plus an additional storage space for added convenience.Convenient to shopping, restaurants and major highways. Only 18 minutes to downtown Raleigh!
Townhouse Details
Home Type
- Townhome
Est. Annual Taxes
- $3,255
Year Built
- Built in 2018
Lot Details
- 2,178 Sq Ft Lot
- Cul-De-Sac
- Landscaped
HOA Fees
- $135 Monthly HOA Fees
Parking
- 1 Car Attached Garage
- Garage Door Opener
- Private Driveway
Home Design
- Transitional Architecture
- Brick or Stone Mason
- Slab Foundation
- Shingle Roof
- Vinyl Siding
- Radiant Barrier
- Stone
Interior Spaces
- 1,620 Sq Ft Home
- 2-Story Property
- Open Floorplan
- Smooth Ceilings
- High Ceiling
- Gas Log Fireplace
- Entrance Foyer
- Family Room
- Living Room with Fireplace
- L-Shaped Dining Room
- Pull Down Stairs to Attic
- Smart Thermostat
Kitchen
- Eat-In Kitchen
- Gas Range
- Microwave
- Plumbed For Ice Maker
- Dishwasher
- Stainless Steel Appliances
- ENERGY STAR Qualified Appliances
- Granite Countertops
Flooring
- Carpet
- Luxury Vinyl Tile
- Vinyl
Bedrooms and Bathrooms
- 3 Bedrooms
- Walk-In Closet
- Separate Shower in Primary Bathroom
Laundry
- Laundry Room
- Laundry on upper level
- Dryer
- Washer
Outdoor Features
- Patio
- Rain Gutters
- Front Porch
Schools
- Aversboro Elementary School
- East Garner Middle School
- Garner High School
Utilities
- Forced Air Zoned Heating and Cooling System
- Heat Pump System
- Gas Water Heater
Listing and Financial Details
- Assessor Parcel Number 1710.06-47-3508.000
Community Details
Overview
- Association fees include ground maintenance, unknown
- Heather Park Townhomes HOA, Phone Number (919) 233-7660
- The Landing At Heather Park Subdivision
- Maintained Community
Security
- Fire and Smoke Detector
Map
Home Values in the Area
Average Home Value in this Area
Tax History
| Year | Tax Paid | Tax Assessment Tax Assessment Total Assessment is a certain percentage of the fair market value that is determined by local assessors to be the total taxable value of land and additions on the property. | Land | Improvement |
|---|---|---|---|---|
| 2024 | $3,255 | $313,011 | $70,000 | $243,011 |
| 2023 | $2,984 | $230,824 | $54,000 | $176,824 |
| 2022 | $2,724 | $230,824 | $54,000 | $176,824 |
| 2021 | $2,587 | $230,824 | $54,000 | $176,824 |
| 2020 | $2,552 | $230,824 | $54,000 | $176,824 |
| 2019 | $2,603 | $201,655 | $42,000 | $159,655 |
| 2018 | $0 | $42,000 | $42,000 | $0 |
Property History
| Date | Event | Price | Change | Sq Ft Price |
|---|---|---|---|---|
| 04/25/2025 04/25/25 | For Sale | $329,000 | -- | $203 / Sq Ft |
Deed History
| Date | Type | Sale Price | Title Company |
|---|---|---|---|
| Interfamily Deed Transfer | -- | None Available | |
| Special Warranty Deed | $231,500 | None Available |
Mortgage History
| Date | Status | Loan Amount | Loan Type |
|---|---|---|---|
| Open | $226,982 | FHA |
Similar Homes in Garner, NC
Source: Doorify MLS
MLS Number: 10091997
APN: 1710.06-47-3508-000
- 225 Gulley Glen Dr
- 217 Gulley Glen Dr
- 166 Gulley Glen Dr
- 172 Wellons Creek Dr
- 110 Gulley Glen Dr
- 108 Cheney Ct
- 118 Rhum Place
- 200 Mariah Towns Way
- 131 Carriage House Trail
- 300 Mariah Towns Way
- 121 Drumbuie Place
- 265 Mariah Towns Way
- 100 Pinto Saddle Ct
- 415 Mariah Towns Way
- 104 Argyle Ct
- 510 Mariah Towns Way
- 104 Hamby Ct
- 902 Phillip St
- 221 Southerby Dr
- 305 Kentucky Dr
