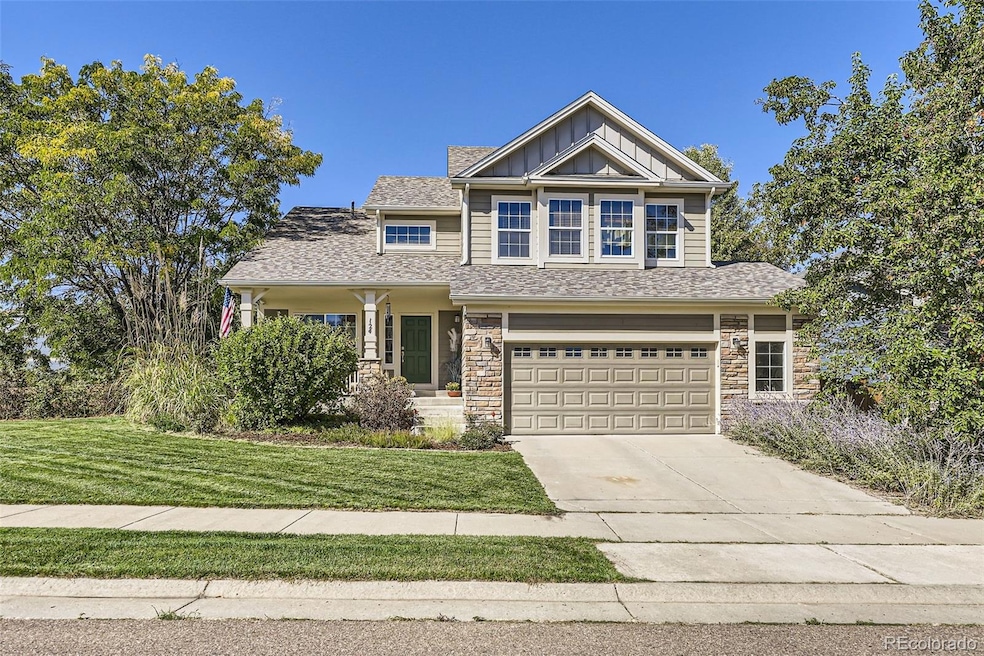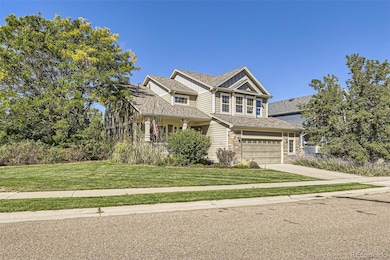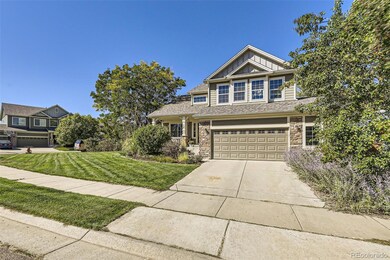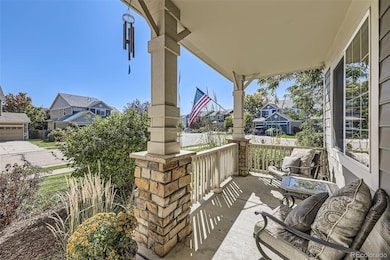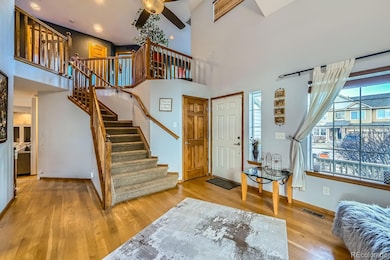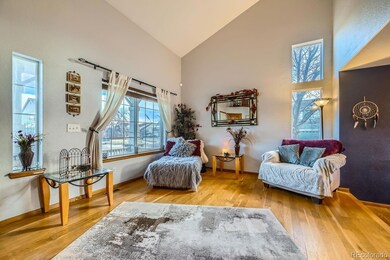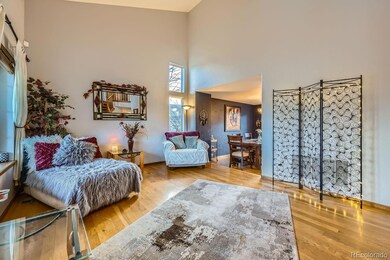
Highlights
- Primary Bedroom Suite
- Open Floorplan
- Vaulted Ceiling
- Red Hawk Elementary School Rated A-
- Mountain View
- Wood Flooring
About This Home
As of April 2025Nestled in the sought-after Creekside neighborhood, this beautiful corner-lot home offers breathtaking mountain views and an exceptional blend of comfort and style. With 2,976 square feet of thoughtfully designed living space, this three-bedroom, three-bathroom home boasts a brand new roof in 2024, two A/C units for maximum efficiency, an oversized garage and an unfinished basement - offering endless possibilities for customization. Step inside to an inviting open-concept layout featuring soaring vaulted ceilings in the front sitting room, a spacious dining area and a kitchen equipped with newer stainless steel appliances. The adjoining living area is bathed in natural light, with large windows showcasing the picturesque backyard with mature aspen trees. The primary suite is a true retreat, featuring stunning mountain views, a luxurious five-piece bath and walk-in closet. The upper level includes two additional bedrooms, a full bathroom, and a versatile loft space - perfect for a home office or relaxation area. Outside, enjoy a charming covered front porch and a beautifully landscaped backyard with a private patio and cozy fire pit - your own peaceful retreat surrounded by lush greenery. Located near top-rated schools, scenic parks, trails, shopping and dining - this home offers the perfect blend of convenience and outdoor adventure. The Town of Erie provides an abundance of recreational activities, community events, a championship golf course, and the iconic sight of hot air balloons drifting across the sky throughout the year. Don't miss the opportunity to make this exceptional home yours!
Last Agent to Sell the Property
RE/MAX Professionals Brokerage Email: Taylor@TheDreamWeaversRE.com,303-579-1209 License #100038718

Home Details
Home Type
- Single Family
Est. Annual Taxes
- $5,234
Year Built
- Built in 2006
Lot Details
- 8,049 Sq Ft Lot
- East Facing Home
- Property is Fully Fenced
- Corner Lot
- Front and Back Yard Sprinklers
- Private Yard
HOA Fees
- $77 Monthly HOA Fees
Parking
- 2 Car Attached Garage
- Oversized Parking
Home Design
- Frame Construction
- Composition Roof
Interior Spaces
- 2-Story Property
- Open Floorplan
- Vaulted Ceiling
- Ceiling Fan
- Double Pane Windows
- Family Room
- Living Room
- Dining Room
- Mountain Views
- Attic Fan
- Laundry Room
- Unfinished Basement
Kitchen
- Eat-In Kitchen
- Oven
- Microwave
- Dishwasher
- Disposal
Flooring
- Wood
- Carpet
Bedrooms and Bathrooms
- 3 Bedrooms
- Primary Bedroom Suite
- Walk-In Closet
Outdoor Features
- Patio
- Fire Pit
- Front Porch
Schools
- Red Hawk Elementary School
- Erie Middle School
- Erie High School
Utilities
- Forced Air Heating and Cooling System
- Heating System Uses Natural Gas
Listing and Financial Details
- Exclusions: Washer & Dryer
- Assessor Parcel Number R0501465
Community Details
Overview
- Association fees include recycling, trash
- Creekside In Erie HOA, Phone Number (303) 457-1444
- Creekside Subdivision
Recreation
- Community Playground
- Park
Map
Home Values in the Area
Average Home Value in this Area
Property History
| Date | Event | Price | Change | Sq Ft Price |
|---|---|---|---|---|
| 04/25/2025 04/25/25 | Sold | $675,000 | -2.2% | $302 / Sq Ft |
| 03/22/2025 03/22/25 | Pending | -- | -- | -- |
| 03/14/2025 03/14/25 | Price Changed | $690,000 | -1.4% | $308 / Sq Ft |
| 02/28/2025 02/28/25 | For Sale | $700,000 | +47.1% | $313 / Sq Ft |
| 01/28/2019 01/28/19 | Off Market | $476,000 | -- | -- |
| 01/28/2019 01/28/19 | Off Market | $415,000 | -- | -- |
| 06/30/2017 06/30/17 | Sold | $476,000 | +0.2% | $213 / Sq Ft |
| 05/31/2017 05/31/17 | Pending | -- | -- | -- |
| 05/23/2017 05/23/17 | For Sale | $474,900 | +14.4% | $212 / Sq Ft |
| 05/15/2015 05/15/15 | Sold | $415,000 | -99.0% | $185 / Sq Ft |
| 04/20/2015 04/20/15 | For Sale | $41,538,500 | -- | $18,561 / Sq Ft |
Tax History
| Year | Tax Paid | Tax Assessment Tax Assessment Total Assessment is a certain percentage of the fair market value that is determined by local assessors to be the total taxable value of land and additions on the property. | Land | Improvement |
|---|---|---|---|---|
| 2024 | $5,175 | $45,694 | $12,093 | $33,601 |
| 2023 | $5,175 | $45,694 | $15,779 | $33,601 |
| 2022 | $4,376 | $36,967 | $9,980 | $26,987 |
| 2021 | $4,453 | $38,030 | $10,267 | $27,763 |
| 2020 | $4,074 | $34,871 | $5,935 | $28,936 |
| 2019 | $4,063 | $34,871 | $5,935 | $28,936 |
| 2018 | $3,719 | $31,860 | $7,992 | $23,868 |
| 2017 | $3,550 | $35,223 | $8,836 | $26,387 |
| 2016 | $3,390 | $29,699 | $8,517 | $21,182 |
| 2015 | $3,253 | $23,291 | $6,925 | $16,366 |
| 2014 | -- | $23,291 | $6,925 | $16,366 |
Mortgage History
| Date | Status | Loan Amount | Loan Type |
|---|---|---|---|
| Open | $368,500 | New Conventional | |
| Closed | $380,800 | New Conventional | |
| Previous Owner | $370,500 | New Conventional | |
| Previous Owner | $274,500 | New Conventional | |
| Previous Owner | $284,000 | Unknown | |
| Previous Owner | $48,000 | Credit Line Revolving | |
| Previous Owner | $291,604 | Unknown |
Deed History
| Date | Type | Sale Price | Title Company |
|---|---|---|---|
| Warranty Deed | $476,000 | Stewart Title | |
| Warranty Deed | $415,000 | Fidelity National Title Ins | |
| Warranty Deed | $364,500 | Ult |
Similar Homes in Erie, CO
Source: REcolorado®
MLS Number: 2449015
APN: 1465130-10-004
- 30 Stewart Way
- 119 Jackson Dr
- 961 Stanley Ct
- 85 Kolar Ct
- 1517 Stanley Dr
- 113 Kolar Ct
- 1534 Stanley Dr
- 41 Garner Ln
- 448 Biscuit St Unit 1-23
- 110 Lawley Dr
- 407 Simmons St
- 270 Holbrook St
- 335 Tynan Dr
- 285 Holbrook St
- 733 Turner St
- 250 Holbrook St
- 0 Holbrook St
- 1898 Wilson Cir
- 420 Anderson St
- 410 Anderson St
