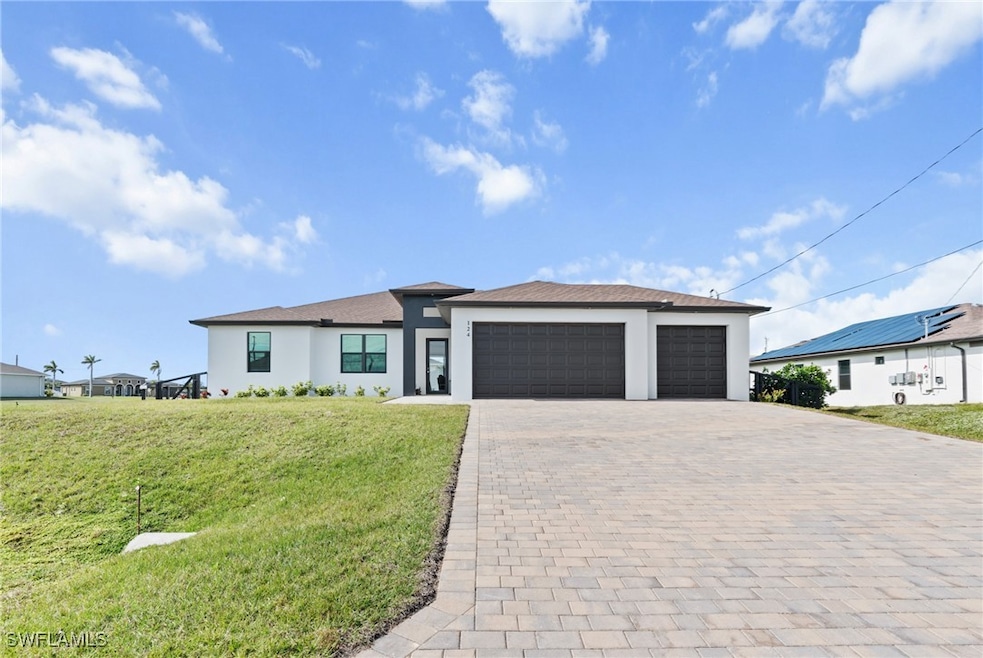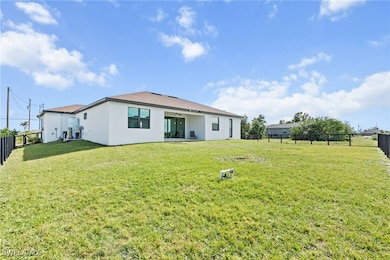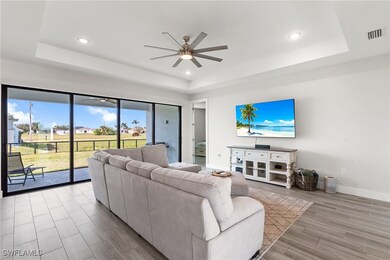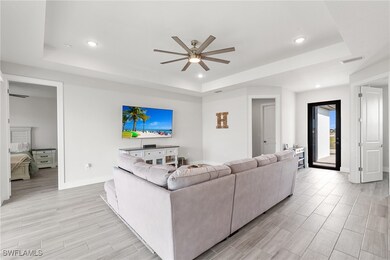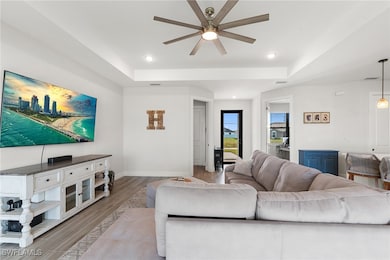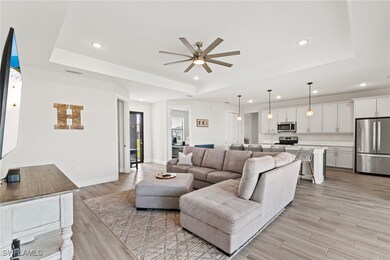
124 NW 24th Place Cape Coral, FL 33993
Burnt Store NeighborhoodHighlights
- No HOA
- Home Office
- Tray Ceiling
- Cape Elementary School Rated A-
- 3 Car Attached Garage
- Impact Glass
About This Home
As of April 2025WHY WAIT FOR CONSTRUCTION WHEN YOU CAN MOVE IN NOW?!!! Gorgeous Banham Builders custom built home, Cavallino A model. Modern home with so many upgrades! The home is inviting when you walk through the door, open concept, soft sand-colored wood finish tile throughout, a white kitchen with two-toned shaker cabinets, new stainless appliances, impact windows, and sliders that fill the room with natural light that can be controlled with electric shades or for added privacy. The master bedroom is spacious with high ceilings and plenty of natural light. The master bathroom offers dual vanities, tile standing shower with a frameless glass shower panel. BUT WAIT till you see the master closet! Huge custom closet with an organizational system, it’s a room unto itself, one of Banham Builder’s most notable features!! The home is a split floorplan with a den for a home office or flex room that can be used for guests. The second bedroom is spacious with a large closet. The guest bathroom is a shower tub combo with a modern vanity. The third bedroom is ensuite with a dedicated bathroom that has an entrance to the exterior and, a perfect cabana bathroom if you plan to add a pool! The home has laundry in residence with a new washer and dryer. The three car garage is equipped with a smart auto-garage openers, a ceiling organizational system, and an interior water bib. The home has a newly installed reverse osmosis system, a fenced backyard, and irrigation. Don’t miss out on this amazing opportunity to live in one of the up-and-coming northwest neighborhoods in Cape Coral, just north of Embers Pkwy W - minutes away from shopping, restaurants, Coral Oaks Golf Club, or Matlacha and local boat ramps! Book your tour today!
Last Buyer's Agent
Non-listing FGC MLS Non-Listing agent
FGC Non-MLS Office License #258029255
Home Details
Home Type
- Single Family
Est. Annual Taxes
- $1,277
Year Built
- Built in 2024
Lot Details
- 10,019 Sq Ft Lot
- Lot Dimensions are 80 x 125 x 80 x 125
- East Facing Home
- Fenced
- Rectangular Lot
- Manual Sprinklers System
- Property is zoned R1-D
Parking
- 3 Car Attached Garage
- Driveway
Home Design
- Shingle Roof
- Stucco
Interior Spaces
- 1,931 Sq Ft Home
- 1-Story Property
- Tray Ceiling
- Ceiling Fan
- Single Hung Windows
- Combination Dining and Living Room
- Home Office
- Tile Flooring
Kitchen
- Breakfast Bar
- Electric Cooktop
- Dishwasher
- Kitchen Island
- Disposal
Bedrooms and Bathrooms
- 3 Bedrooms
- Split Bedroom Floorplan
- Closet Cabinetry
- Walk-In Closet
- 3 Full Bathrooms
- Dual Sinks
- Shower Only
- Separate Shower
Laundry
- Dryer
- Washer
Home Security
- Impact Glass
- High Impact Door
Schools
- Lee County Schools Elementary And Middle School
- Lee County Schools High School
Utilities
- Central Heating and Cooling System
- Well
- Water Purifier
- Septic Tank
- Cable TV Available
Community Details
- No Home Owners Association
- Cape Coral Subdivision
Listing and Financial Details
- Legal Lot and Block 75 / 3968
- Assessor Parcel Number 08-44-23-C3-03968.0750
Map
Home Values in the Area
Average Home Value in this Area
Property History
| Date | Event | Price | Change | Sq Ft Price |
|---|---|---|---|---|
| 04/16/2025 04/16/25 | Sold | $425,600 | +2.6% | $220 / Sq Ft |
| 04/04/2025 04/04/25 | Pending | -- | -- | -- |
| 01/27/2025 01/27/25 | For Sale | $415,000 | -3.3% | $215 / Sq Ft |
| 06/24/2024 06/24/24 | Sold | $429,000 | 0.0% | $220 / Sq Ft |
| 06/12/2024 06/12/24 | Pending | -- | -- | -- |
| 11/15/2023 11/15/23 | Price Changed | $429,000 | -4.5% | $220 / Sq Ft |
| 10/19/2023 10/19/23 | For Sale | $449,000 | +1022.5% | $230 / Sq Ft |
| 10/14/2022 10/14/22 | Sold | $40,000 | -11.1% | -- |
| 09/14/2022 09/14/22 | Pending | -- | -- | -- |
| 07/15/2022 07/15/22 | For Sale | $45,000 | -- | -- |
Tax History
| Year | Tax Paid | Tax Assessment Tax Assessment Total Assessment is a certain percentage of the fair market value that is determined by local assessors to be the total taxable value of land and additions on the property. | Land | Improvement |
|---|---|---|---|---|
| 2024 | $1,277 | $31,126 | -- | -- |
| 2023 | $815 | $28,296 | $25,243 | $0 |
| 2022 | $583 | $9,857 | $0 | $0 |
| 2021 | $507 | $9,100 | $9,100 | $0 |
| 2020 | $477 | $8,800 | $8,800 | $0 |
| 2019 | $461 | $11,000 | $11,000 | $0 |
| 2018 | $452 | $11,000 | $11,000 | $0 |
| 2017 | $421 | $10,821 | $10,821 | $0 |
| 2016 | $376 | $8,000 | $8,000 | $0 |
| 2015 | $347 | $7,800 | $7,800 | $0 |
| 2014 | -- | $5,922 | $5,922 | $0 |
| 2013 | -- | $4,400 | $4,400 | $0 |
Mortgage History
| Date | Status | Loan Amount | Loan Type |
|---|---|---|---|
| Open | $421,229 | FHA |
Deed History
| Date | Type | Sale Price | Title Company |
|---|---|---|---|
| Warranty Deed | $429,000 | Esquire Land Title | |
| Warranty Deed | $40,000 | Omnione Title Services | |
| Interfamily Deed Transfer | -- | Attorney | |
| Corporate Deed | $21,900 | Cape Coral Title Insurance A |
Similar Homes in the area
Source: Florida Gulf Coast Multiple Listing Service
MLS Number: 225008430
APN: 08-44-23-C3-03968.0750
- 119 NW 24th Place
- 111 El Dorado Blvd N
- 401 NW 25th Ave
- 119 NW 26th Ave
- 2515 NW 1st St Unit 61
- 236 NW 24th Place
- 2433 NW Embers Terrace
- 235 NW 25th Place
- 302 NW 24th Place
- 105 NW 24th Ave
- 212 NW 26th Ave
- 302 El Dorado Blvd N
- 2519 NW Embers Terrace
- 2526 NW 1st St
- 301 El Dorado Blvd N
- 232 NW 24th Ave
- 310 NW 25th Ave
- 224 NW 23rd Ave
- 1 El Dorado Blvd N
- 232 NW 23rd Ave
