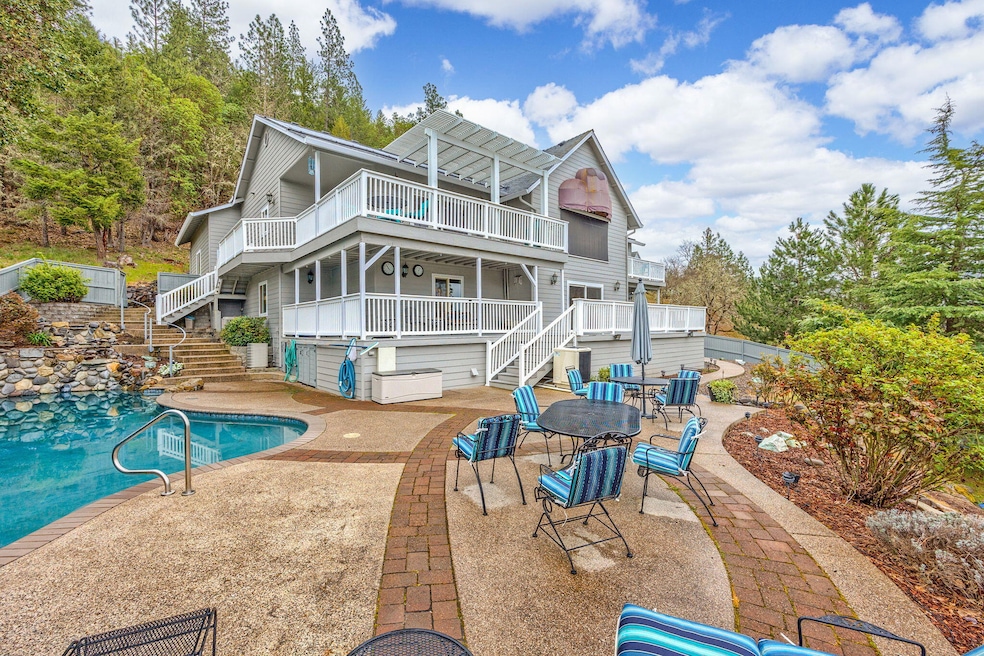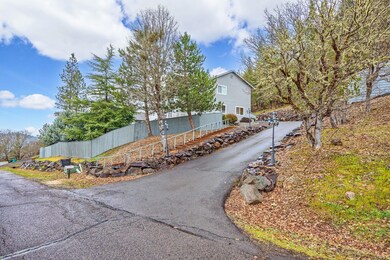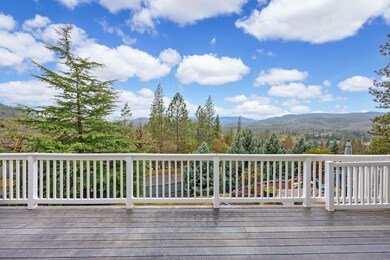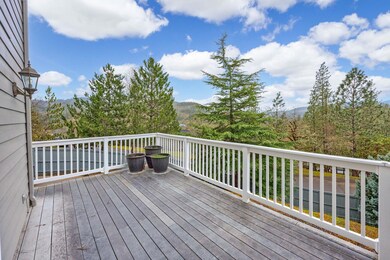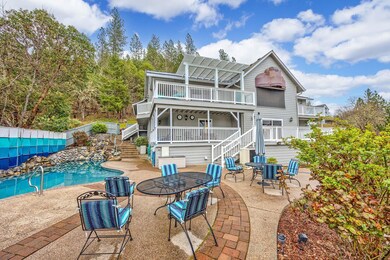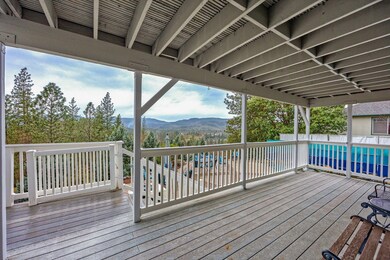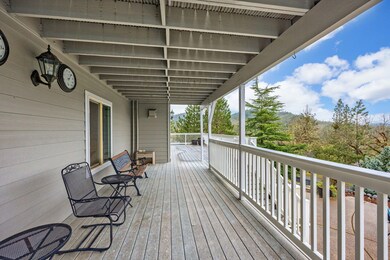
124 Osprey Vista Shady Cove, OR 97539
Highlights
- Spa
- Deck
- Vaulted Ceiling
- Panoramic View
- Wooded Lot
- Traditional Architecture
About This Home
As of November 2024'Look at the view!' is what you will say standing anywhere in this beautiful home or on the expansive deck or patios on this parcel backed by BLM and up the hill from the Rogue River. Tile entry leads you to the HUGE Living Room with a wall of windows overlooking mountains and forests. Formal Dining room w/crown molding. SPACIOUS breakfast/family room w/slider to deck overlooking pool & view. Island Kitchen with custom cabinets and granite counters. Main floor Master Suite w/slider to deck, walk-in closet & crown molding. Powder room off entry. Main floor utility room w/storage, adjacent to attached 2-car garage. Lower level features a kitchenette/wet bar, LARGE family room w/slider to patio, fireplace. Guest wing w/full bath and 2 oversized bedrooms. 4th bedroom is GIANT and would make a great craft/hobby/home office or dormitory! Gorgeous heated inground pool with hottub, rock wall, jump rock. 2-car carport & extra parking. Anglers Cove/SC Heights Water co provides abundant water.
Home Details
Home Type
- Single Family
Est. Annual Taxes
- $5,463
Year Built
- Built in 2003
Lot Details
- 2.65 Acre Lot
- Fenced
- Drip System Landscaping
- Sloped Lot
- Wooded Lot
- Property is zoned R-1-40M, R-1-40M
Parking
- 2 Car Attached Garage
- Detached Carport Space
- Garage Door Opener
- Gravel Driveway
Property Views
- Panoramic
- Mountain
- Territorial
- Neighborhood
Home Design
- Traditional Architecture
- Frame Construction
- Composition Roof
- Concrete Perimeter Foundation
Interior Spaces
- 3,928 Sq Ft Home
- 2-Story Property
- Wet Bar
- Vaulted Ceiling
- Ceiling Fan
- Propane Fireplace
- Double Pane Windows
- Vinyl Clad Windows
- Family Room with Fireplace
- Living Room
- Dining Room
- Natural lighting in basement
- Laundry Room
Kitchen
- Breakfast Area or Nook
- Range
- Microwave
- Dishwasher
- Granite Countertops
- Disposal
Flooring
- Wood
- Tile
Bedrooms and Bathrooms
- 4 Bedrooms
- Primary Bedroom on Main
- Walk-In Closet
- Double Vanity
Home Security
- Carbon Monoxide Detectors
- Fire and Smoke Detector
Eco-Friendly Details
- Drip Irrigation
Pool
- Spa
- Outdoor Pool
Outdoor Features
- Deck
- Patio
- Shed
Utilities
- Central Air
- Space Heater
- Heating System Uses Propane
- Heat Pump System
- Water Heater
Community Details
- No Home Owners Association
- Built by McElmurry
- Shady Cove Heights Subdivision
- Property is near a preserve or public land
Listing and Financial Details
- Tax Lot 111
- Assessor Parcel Number 10895585
Map
Home Values in the Area
Average Home Value in this Area
Property History
| Date | Event | Price | Change | Sq Ft Price |
|---|---|---|---|---|
| 11/14/2024 11/14/24 | Sold | $720,000 | -5.9% | $183 / Sq Ft |
| 10/11/2024 10/11/24 | Pending | -- | -- | -- |
| 07/22/2024 07/22/24 | Price Changed | $765,000 | -3.8% | $195 / Sq Ft |
| 04/04/2024 04/04/24 | For Sale | $795,000 | -- | $202 / Sq Ft |
Tax History
| Year | Tax Paid | Tax Assessment Tax Assessment Total Assessment is a certain percentage of the fair market value that is determined by local assessors to be the total taxable value of land and additions on the property. | Land | Improvement |
|---|---|---|---|---|
| 2024 | $5,657 | $463,110 | $137,030 | $326,080 |
| 2023 | $5,463 | $449,630 | $133,050 | $316,580 |
| 2022 | $5,317 | $449,630 | $133,050 | $316,580 |
| 2021 | $5,161 | $436,540 | $129,170 | $307,370 |
| 2020 | $5,557 | $423,830 | $125,400 | $298,430 |
| 2019 | $5,485 | $399,510 | $118,200 | $281,310 |
| 2018 | $5,456 | $387,880 | $114,760 | $273,120 |
| 2017 | $4,989 | $387,880 | $114,760 | $273,120 |
| 2016 | $4,826 | $365,630 | $108,170 | $257,460 |
| 2015 | $4,682 | $365,630 | $108,170 | $257,460 |
| 2014 | $4,542 | $344,660 | $101,970 | $242,690 |
Mortgage History
| Date | Status | Loan Amount | Loan Type |
|---|---|---|---|
| Open | $200,000 | New Conventional | |
| Closed | $200,000 | New Conventional | |
| Previous Owner | $417,000 | Purchase Money Mortgage | |
| Previous Owner | $100,000 | Credit Line Revolving | |
| Previous Owner | $200,000 | Purchase Money Mortgage | |
| Previous Owner | $186,000 | Purchase Money Mortgage | |
| Closed | $42,551 | No Value Available |
Deed History
| Date | Type | Sale Price | Title Company |
|---|---|---|---|
| Warranty Deed | $720,000 | First American Title National | |
| Warranty Deed | $720,000 | First American Title National | |
| Bargain Sale Deed | -- | First American Title | |
| Bargain Sale Deed | -- | First American Title | |
| Interfamily Deed Transfer | -- | None Available | |
| Warranty Deed | $565,000 | Lawyers Title Ins | |
| Interfamily Deed Transfer | -- | -- | |
| Warranty Deed | $360,000 | Lawyers Title Ins | |
| Warranty Deed | $65,000 | Lawyers Title Insurance Corp |
Similar Homes in Shady Cove, OR
Source: Southern Oregon MLS
MLS Number: 220179897
APN: 10895585
- 20 Laurel Dr
- 579 Melrose Dr
- 2450 Indian Creek Rd
- 57 Cedar St
- 0 Cedar St
- 130 Holly St
- 965 Old Ferry Rd
- 22292 Highway 62
- 22071 Highway 62 Unit 33
- 22071 Highway 62 Unit 47
- 22071 Highway 62 Unit 64
- 7431 Rogue River Dr
- 551 Alpine St
- 585 Alpine St
- 112 Oak Ridge Dr
- 21182 Oregon 62
- 7266 Rogue River Dr
- 10 Dion Ct
- 30 Dion Ct Unit 3
- 250 Sowell Dr
