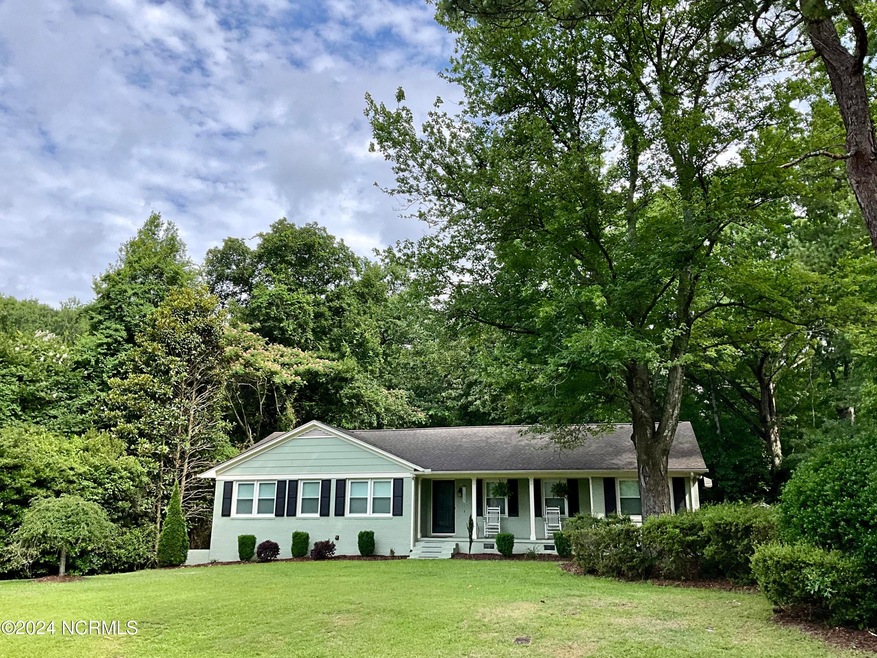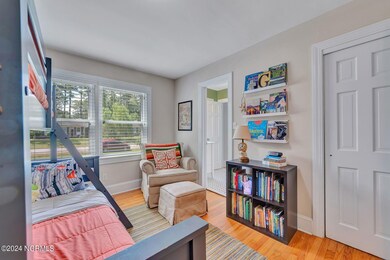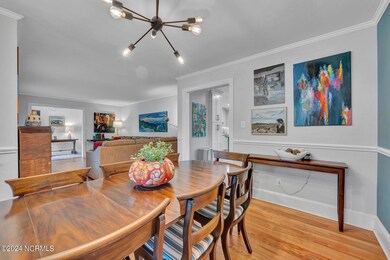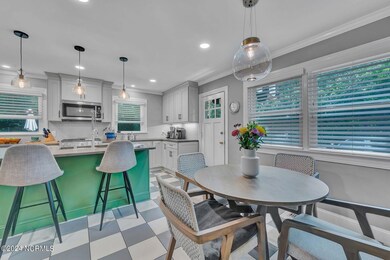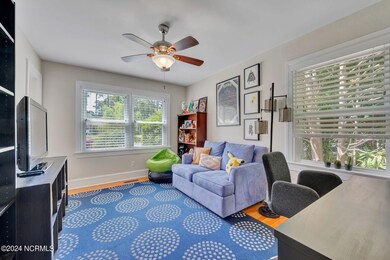
124 Oxford Rd Greenville, NC 27858
Brook Valley NeighborhoodHighlights
- Deck
- 1 Fireplace
- Great Room
- Wood Flooring
- Bonus Room
- Formal Dining Room
About This Home
As of August 2024Live in popular Brook Valley Subdivision and walk to the clubhouse, pool, or golf course. This 4 bedroom 2.5 bath brick home with a bonus room features a fenced backyard, storage shed, large deck, remodeled kitchen, hardwood floors, and a tankless water heater. Over 1935 sqft on level one and over 483 sqft in the finished basement. The exterior has been painted, landscaping updated, hvac updated, remodel of lower level to include a pass through door to the storage/laundry area, water resistant walls in basement, a pump in the guest room closet that includes a grate system under the concrete foundation. Crawlspace is encapsulated. Make this house your home. List of Seller improvements in docs attached.
Home Details
Home Type
- Single Family
Est. Annual Taxes
- $2,670
Year Built
- Built in 1969
Lot Details
- 0.5 Acre Lot
- Lot Dimensions are 155x142x200x103
- Chain Link Fence
HOA Fees
- $4 Monthly HOA Fees
Home Design
- Brick Exterior Construction
- Wood Frame Construction
- Architectural Shingle Roof
- Stick Built Home
Interior Spaces
- 2,418 Sq Ft Home
- 1-Story Property
- Ceiling Fan
- 1 Fireplace
- Great Room
- Living Room
- Formal Dining Room
- Bonus Room
- Pull Down Stairs to Attic
- Storm Doors
- Laundry Room
Kitchen
- Gas Cooktop
- Stove
- Built-In Microwave
- Dishwasher
Flooring
- Wood
- Carpet
- Tile
Bedrooms and Bathrooms
- 4 Bedrooms
Finished Basement
- Partial Basement
- Crawl Space
Parking
- Driveway
- Paved Parking
Outdoor Features
- Deck
- Porch
Utilities
- Forced Air Heating and Cooling System
- Heating System Uses Natural Gas
- Tankless Water Heater
Community Details
- Brook Valley Homeowners Voluntary Association
- Brook Valley Subdivision
Listing and Financial Details
- Tax Lot 116
- Assessor Parcel Number 21176
Map
Home Values in the Area
Average Home Value in this Area
Property History
| Date | Event | Price | Change | Sq Ft Price |
|---|---|---|---|---|
| 08/05/2024 08/05/24 | Sold | $420,000 | +5.0% | $174 / Sq Ft |
| 06/24/2024 06/24/24 | Pending | -- | -- | -- |
| 06/24/2024 06/24/24 | For Sale | $400,000 | +125.4% | $165 / Sq Ft |
| 04/22/2016 04/22/16 | Sold | $177,500 | -1.3% | $70 / Sq Ft |
| 02/25/2016 02/25/16 | Pending | -- | -- | -- |
| 01/05/2016 01/05/16 | For Sale | $179,900 | +56.4% | $71 / Sq Ft |
| 09/15/2015 09/15/15 | Sold | $115,000 | -25.8% | $46 / Sq Ft |
| 08/04/2015 08/04/15 | Pending | -- | -- | -- |
| 06/04/2015 06/04/15 | For Sale | $155,000 | -- | $61 / Sq Ft |
Tax History
| Year | Tax Paid | Tax Assessment Tax Assessment Total Assessment is a certain percentage of the fair market value that is determined by local assessors to be the total taxable value of land and additions on the property. | Land | Improvement |
|---|---|---|---|---|
| 2024 | $3,491 | $349,313 | $50,000 | $299,313 |
| 2023 | $2,670 | $216,236 | $50,000 | $166,236 |
| 2022 | $2,658 | $216,236 | $50,000 | $166,236 |
| 2021 | $2,629 | $216,236 | $50,000 | $166,236 |
| 2020 | $2,651 | $216,236 | $50,000 | $166,236 |
| 2019 | $2,347 | $181,722 | $40,000 | $141,722 |
| 2018 | $2,238 | $178,181 | $40,000 | $138,181 |
| 2017 | $2,238 | $178,181 | $40,000 | $138,181 |
| 2016 | $2,234 | $178,181 | $40,000 | $138,181 |
| 2015 | $2,234 | $180,212 | $40,000 | $140,212 |
| 2014 | $2,234 | $180,212 | $40,000 | $140,212 |
Mortgage History
| Date | Status | Loan Amount | Loan Type |
|---|---|---|---|
| Open | $420,000 | Credit Line Revolving | |
| Previous Owner | $47,300 | Credit Line Revolving | |
| Previous Owner | $209,200 | New Conventional | |
| Previous Owner | $120,000 | Future Advance Clause Open End Mortgage | |
| Previous Owner | $120,000 | Future Advance Clause Open End Mortgage |
Deed History
| Date | Type | Sale Price | Title Company |
|---|---|---|---|
| Warranty Deed | $420,000 | None Listed On Document | |
| Warranty Deed | -- | None Available | |
| Deed | $115,000 | Attorney |
Similar Homes in Greenville, NC
Source: Hive MLS
MLS Number: 100448909
APN: 021176
- 3630 E 10th St
- 223 Churchill Dr
- 232 Windsor Rd
- 102 Valley Ln
- 209 Nichols Dr
- 202 Prince Rd
- 309 Windsor Rd
- 107 Templeton Dr
- 306 Scottish Ct
- 223 John Ave
- 2235 Locksley Woods Dr Unit C
- 2235 Locksley Woods Dr Unit E
- 2704 Tryon Dr
- 1403 Kaley Ct Unit B
- 2818 Jefferson Dr
- 106 Hardee Rd
- 300 King George Rd
- 2227 Locksley Woods Dr Unit C
- 102 Loblolly Cir
- 101 David Dr Unit B6
