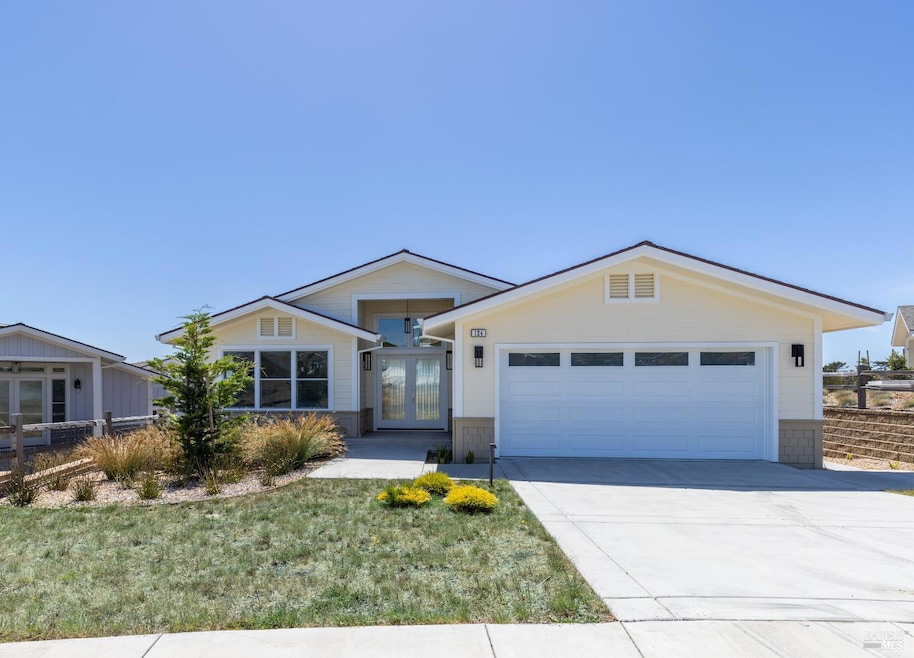
124 Pacific Vista Ct Bodega Bay, CA 94923
Bodega Bay NeighborhoodEstimated payment $13,853/month
Highlights
- Marina View
- New Construction
- Built-In Refrigerator
- Bodega Bay Elementary School Rated A-
- Custom Home
- Cathedral Ceiling
About This Home
One of the last larger new homes facing the Bay. New quality construction, with Wolf cook top, oven, Sub Zero refrigerator, and wine refrigerator. Wood floors, tile, and carpeting set the stage for true enjoying coastal living. LED designer lighting throughout. Tall windows and skylights provide light in every room. Tiled rear patio offers unobstructed views of the bay, Marina, and Bodega Head. Developer adds a 10 year warranty at closing.
Home Details
Home Type
- Single Family
Est. Annual Taxes
- $4,677
Year Built
- Built in 2021 | New Construction
Lot Details
- 9,039 Sq Ft Lot
- Southwest Facing Home
- Landscaped
- Irregular Lot
- Low Maintenance Yard
- Property is zoned R1 CZ
HOA Fees
- $96 Monthly HOA Fees
Parking
- 2 Car Direct Access Garage
- 2 Open Parking Spaces
- Front Facing Garage
- Garage Door Opener
Property Views
- Marina
- Bay
- Hills
Home Design
- Custom Home
- Side-by-Side
- Split Level Home
- Combination Foundation
- Raised Foundation
- Slab Foundation
- Ceiling Insulation
- Floor Insulation
- Fiberglass Roof
Interior Spaces
- 2,200 Sq Ft Home
- 1-Story Property
- Cathedral Ceiling
- Gas Log Fireplace
- Formal Entry
- Great Room
- Family Room Off Kitchen
- Living Room with Fireplace
- Open Floorplan
- Formal Dining Room
- Wood Flooring
Kitchen
- Breakfast Area or Nook
- Built-In Electric Oven
- Self-Cleaning Oven
- Built-In Gas Range
- Range Hood
- Microwave
- Built-In Refrigerator
- Dishwasher
- Kitchen Island
- Quartz Countertops
- Disposal
Bedrooms and Bathrooms
- 3 Bedrooms
- Walk-In Closet
- Bathroom on Main Level
- 3 Full Bathrooms
- Quartz Bathroom Countertops
- Bathtub
- Separate Shower
- Window or Skylight in Bathroom
Laundry
- Laundry Room
- Laundry on upper level
- 220 Volts In Laundry
Home Security
- Carbon Monoxide Detectors
- Fire and Smoke Detector
- Fire Suppression System
Eco-Friendly Details
- Energy-Efficient Construction
- Energy-Efficient Lighting
- Energy-Efficient Insulation
- Energy-Efficient Roof
- Pre-Wired For Photovoltaic Solar
Outdoor Features
- Courtyard
- Enclosed patio or porch
- Fire Pit
Utilities
- Central Heating
- Heating System Uses Propane
- Underground Utilities
- 220 Volts in Kitchen
- Tankless Water Heater
- Gas Water Heater
- Cable TV Available
Listing and Financial Details
- Assessor Parcel Number 100-560-013-000
Community Details
Overview
- Association fees include common areas, management
- Harbor View HOA, Phone Number (707) 541-6233
- Built by Adam Construction
- Harbor View Subdivision
Recreation
- Park
- Dog Park
Map
Home Values in the Area
Average Home Value in this Area
Tax History
| Year | Tax Paid | Tax Assessment Tax Assessment Total Assessment is a certain percentage of the fair market value that is determined by local assessors to be the total taxable value of land and additions on the property. | Land | Improvement |
|---|---|---|---|---|
| 2023 | $4,677 | $371,128 | $133,978 | $237,150 |
| 2022 | $4,532 | $363,851 | $131,351 | $232,500 |
| 2021 | $2,237 | $128,776 | $128,776 | $0 |
| 2020 | $1,988 | $127,456 | $127,456 | $0 |
| 2019 | $1,980 | $124,957 | $124,957 | $0 |
| 2018 | $1,984 | $122,507 | $122,507 | $0 |
| 2017 | $1,787 | $105,600 | $105,600 | $0 |
| 2016 | $1,776 | $105,600 | $105,600 | $0 |
| 2015 | -- | $105,600 | $105,600 | $0 |
| 2014 | -- | $111,476 | $111,476 | $0 |
Property History
| Date | Event | Price | Change | Sq Ft Price |
|---|---|---|---|---|
| 07/18/2024 07/18/24 | For Sale | $2,395,000 | -- | $1,089 / Sq Ft |
Deed History
| Date | Type | Sale Price | Title Company |
|---|---|---|---|
| Grant Deed | -- | None Available | |
| Grant Deed | -- | None Available | |
| Grant Deed | -- | Accommodation |
Mortgage History
| Date | Status | Loan Amount | Loan Type |
|---|---|---|---|
| Open | $5,000,000 | Commercial | |
| Previous Owner | $6,955,000 | Future Advance Clause Open End Mortgage | |
| Previous Owner | $6,955,000 | Unknown |
Similar Homes in Bodega Bay, CA
Source: Bay Area Real Estate Information Services (BAREIS)
MLS Number: 324056644
APN: 100-560-013
- 906 Harbor Haven Dr
- 996 Harbor Haven Dr
- 153 Harbor View Way
- 227 Harbor View Way
- 1219 Harbor Haven Dr
- 320 Taylor St
- 1565 Bay Flat Rd
- 1534 Ranch Rd
- 3925 Bay Hill Rd
- 1936 Bay Flat Rd
- 1806 Whaleship Rd
- 1846 Whaleship Rd
- 120 Cypress Loop
- 2025 Dubloon Ct
- 315 Mainsail Dr
- 21400 Heron Dr
- 415 Mcchristian Ave
- 195 Ocean View Ave
- 195 Condor Ct Unit 1061
- 20800 Robin Ct






