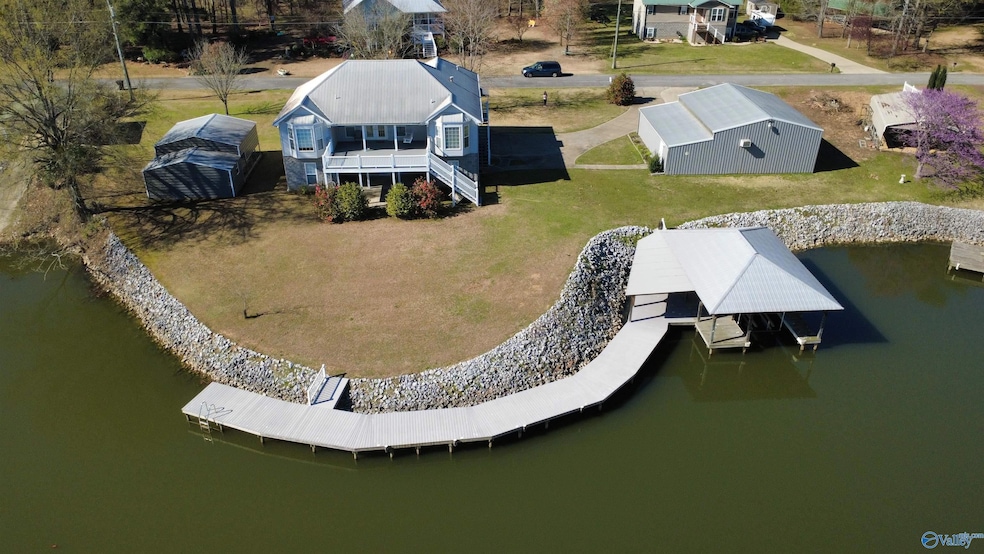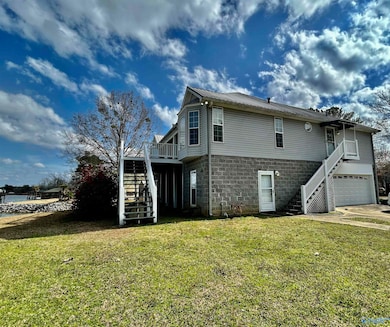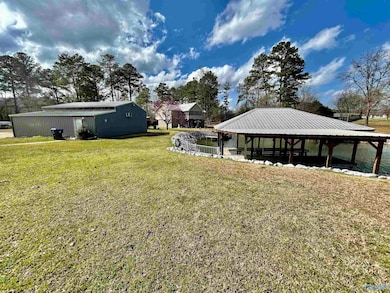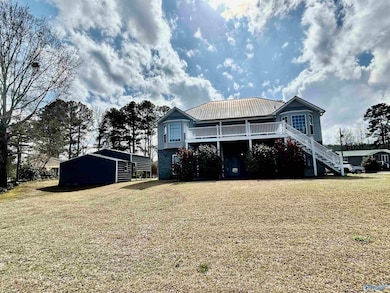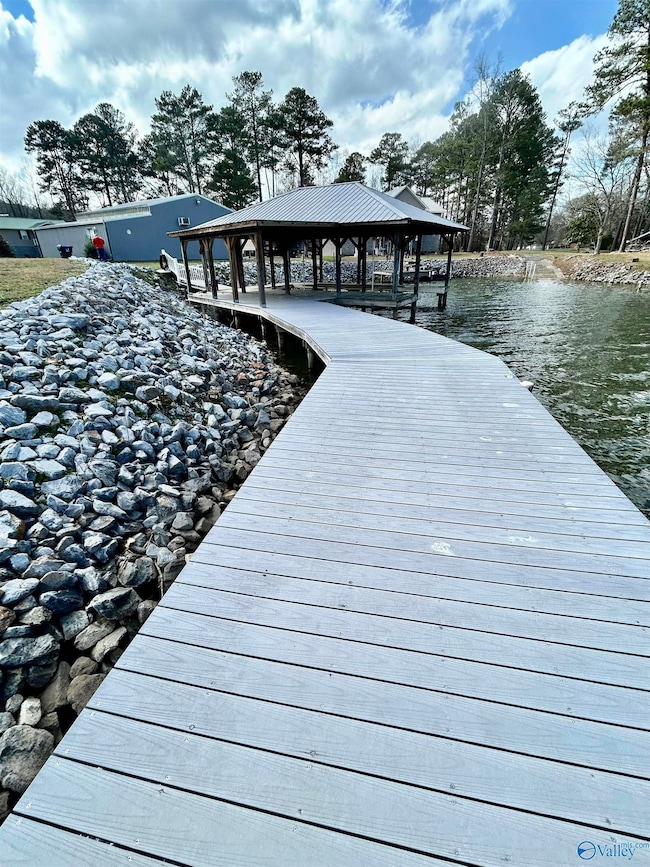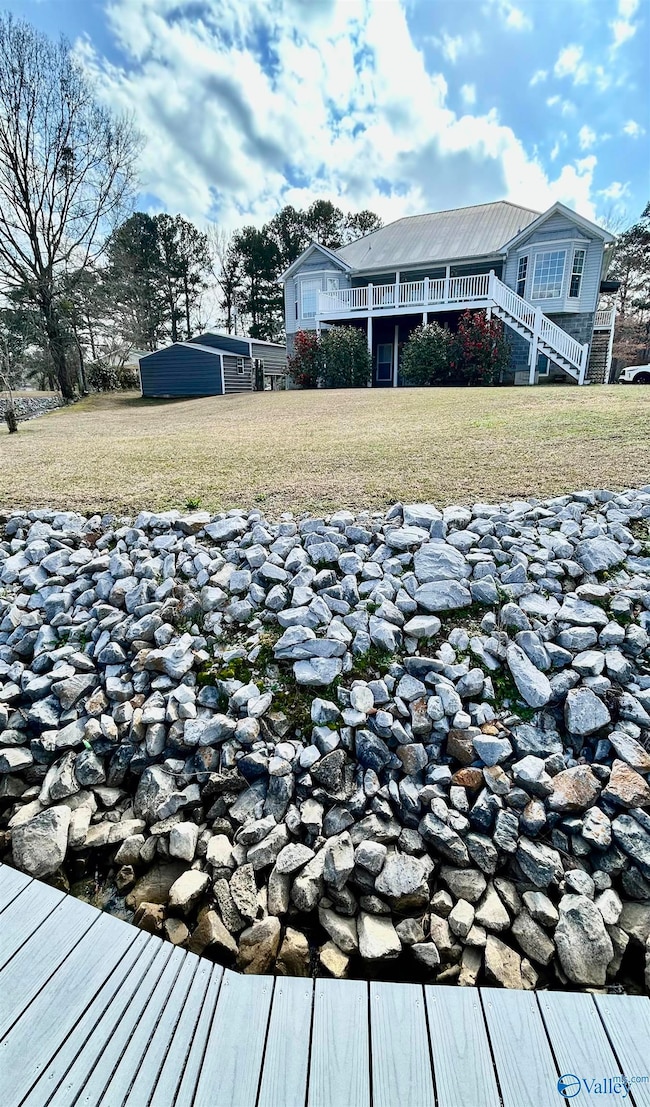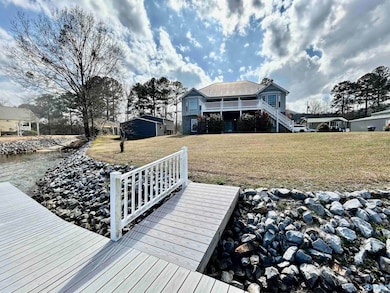
124 Pine Harbor Ln Gadsden, AL 35903
Estimated payment $2,871/month
Highlights
- Docks
- Waterfront
- Multiple cooling system units
- Boat Lift
- No HOA
- Chairlift
About This Home
Looking for that amazing waterfront property without the high water traffic? This one is for you. Located in a slew off the main channel, this waterfront property has approx. 275+/-" waterfront with an oversized lot, totaling 2 full lots. The 1 boat-slip is a perfect addition to the curved pier offering approx. 125' of walk space and a fantastic view just steps away from the back deck. Enter the home below to a full living space consisting of 1 BR/1BA, living room and full kitchen. Upstairs you will be immersed in the full circle view along with 3BR's/2BA, a living room with beautiful vaulted ceilings, kitchen, b'fast and laundry room. Each entrance/exit offers a small-large balcony/steps.
Home Details
Home Type
- Single Family
Est. Annual Taxes
- $955
Year Built
- Built in 2003
Lot Details
- 0.9 Acre Lot
- Lot Dimensions are 104 x 126
- Waterfront
Home Design
- Slab Foundation
Interior Spaces
- 1,970 Sq Ft Home
- Property has 2 Levels
- Gas Log Fireplace
Kitchen
- Gas Oven
- Gas Cooktop
- Dishwasher
Bedrooms and Bathrooms
- 4 Bedrooms
- Primary bedroom located on second floor
Parking
- 1 Car Garage
- Detached Carport Space
Accessible Home Design
- Chairlift
Outdoor Features
- Water Access
- Boat Lift
- Docks
Schools
- Glencoe Middle Elementary School
- Glencoe High School
Utilities
- Multiple cooling system units
- Multiple Heating Units
Community Details
- No Home Owners Association
- Pine Harbor Subdivision
Listing and Financial Details
- Tax Lot 6
- Assessor Parcel Number 1505220000011.006
Map
Home Values in the Area
Average Home Value in this Area
Tax History
| Year | Tax Paid | Tax Assessment Tax Assessment Total Assessment is a certain percentage of the fair market value that is determined by local assessors to be the total taxable value of land and additions on the property. | Land | Improvement |
|---|---|---|---|---|
| 2024 | $955 | $5,580 | $360 | $5,220 |
| 2023 | $1,004 | $27,870 | $1,790 | $26,080 |
| 2022 | $664 | $22,480 | $1,790 | $20,690 |
| 2021 | $551 | $18,670 | $1,790 | $16,880 |
| 2020 | $580 | $20,440 | $0 | $0 |
| 2019 | $580 | $20,440 | $0 | $0 |
| 2017 | $576 | $20,320 | $0 | $0 |
| 2016 | $576 | $20,320 | $0 | $0 |
| 2015 | $465 | $20,320 | $0 | $0 |
| 2013 | -- | $20,520 | $0 | $0 |
Property History
| Date | Event | Price | Change | Sq Ft Price |
|---|---|---|---|---|
| 03/17/2025 03/17/25 | For Sale | $500,000 | -- | $254 / Sq Ft |
Similar Homes in Gadsden, AL
Source: ValleyMLS.com
MLS Number: 21883537
APN: 15-05-22-0-000-011.006
- 311 Camden Cove Point
- 109 Camden Cove Ln
- 370 Riverside Dr
- 605 Riverside Dr
- 4869 Whorton Bend Rd
- 100 Magnolia Place
- 929 E Tomahawk Trail
- 1080 Garmon Rd
- 140 Wilson Cir
- 3.2 ACRES Northwoods Trail
- 208 Riverside Dr
- 632 Cherry Laurel Rd
- LOT 1 Beech Ridge Rd
- 106 Sheridan St
- 108 Cross Creek Ln
- 611 Greenwood Ave
- 1316 Linden St
- 614 Padenreich Ave
- 511 College Pkwy
- 180 Azalea Dr
