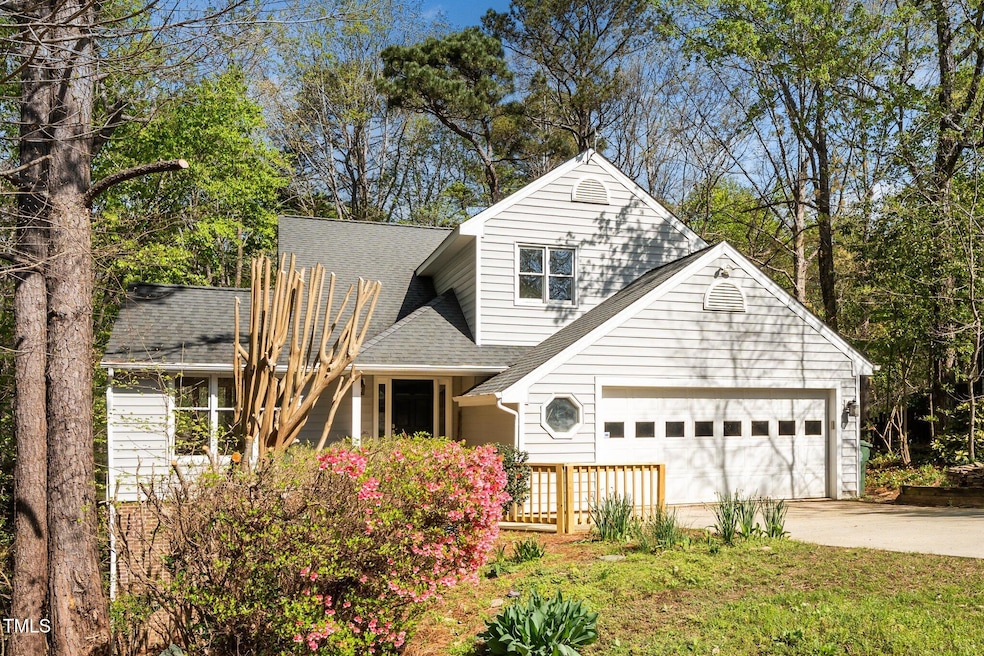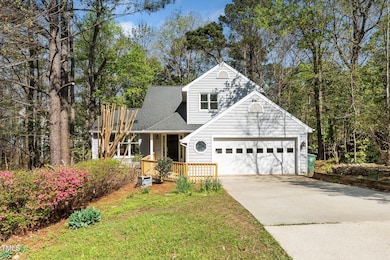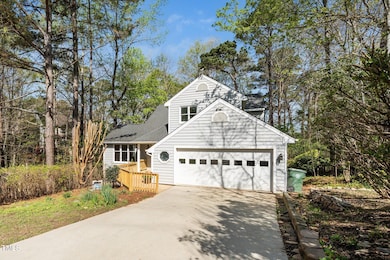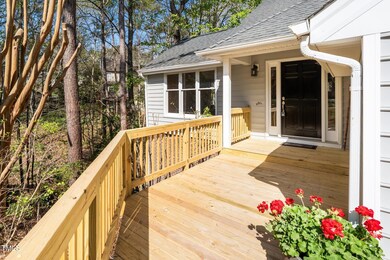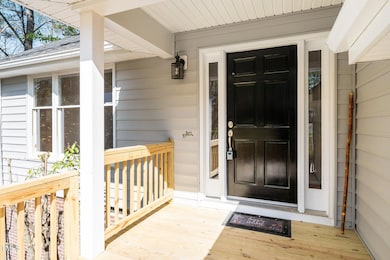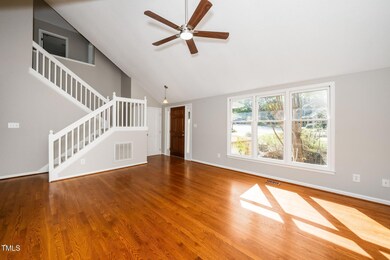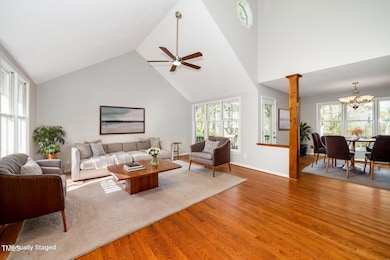
124 Ripley Ct Cary, NC 27513
West Cary NeighborhoodEstimated payment $3,441/month
Highlights
- Pond View
- Open Floorplan
- Deck
- Cary Elementary Rated A
- Clubhouse
- Secluded Lot
About This Home
Charming Home in Oxxford Hunt - A Nature Lover's Retreat!
Nestled in the desirable Oxxford Hunt subdivision, this stunning 3-bedroom, 2.5-bathroom home offers a perfect blend of comfort and natural beauty. A true haven for nature lovers, the certified wildlife habitat backyard provides a peaceful retreat with breathtaking pond views.
Step inside to find fresh updates throughout, including new carpets and fresh interior paint, creating a bright and inviting atmosphere. The kitchen shines with newly painted cabinets and a brand-new microwave and stove, making it move-in ready. Home also comes with a Rinnai Tankless Water Heater, HVAC (2021) & Roof Replaced in approx. 2013 per previous owner.
Beyond the home, enjoy the fantastic community amenities, including a neighborhood pool, tennis courts, clubhouse, playground, and scenic nature trails—ideal for active lifestyles and outdoor enthusiasts.
Don't miss this rare opportunity to own a home in a vibrant community with stunning natural surroundings. Schedule your showing today!
Home Details
Home Type
- Single Family
Est. Annual Taxes
- $4,172
Year Built
- Built in 1988
Lot Details
- 9,583 Sq Ft Lot
- Cul-De-Sac
- Secluded Lot
- Gentle Sloping Lot
- Wooded Lot
- Many Trees
HOA Fees
- $51 Monthly HOA Fees
Parking
- 2 Car Attached Garage
- Front Facing Garage
- Private Driveway
Home Design
- Transitional Architecture
- Traditional Architecture
- Shingle Roof
- Vinyl Siding
Interior Spaces
- 2,073 Sq Ft Home
- 2-Story Property
- Open Floorplan
- Cathedral Ceiling
- Ceiling Fan
- Recessed Lighting
- Wood Burning Fireplace
- Entrance Foyer
- Family Room
- Living Room
- L-Shaped Dining Room
- Pond Views
- Basement
- Crawl Space
- Pull Down Stairs to Attic
Kitchen
- Eat-In Kitchen
- Electric Oven
- Self-Cleaning Oven
- Electric Range
- Microwave
- Plumbed For Ice Maker
- Dishwasher
- Kitchen Island
- Granite Countertops
Flooring
- Wood
- Carpet
- Tile
- Luxury Vinyl Tile
Bedrooms and Bathrooms
- 3 Bedrooms
- Walk-In Closet
- Double Vanity
- Separate Shower in Primary Bathroom
- Walk-in Shower
Laundry
- Laundry Room
- Laundry on main level
Outdoor Features
- Deck
- Rain Gutters
Schools
- Cary Elementary School
- East Cary Middle School
- Cary High School
Utilities
- Central Air
- Heating System Uses Natural Gas
- Natural Gas Connected
- Tankless Water Heater
- Phone Available
- Cable TV Available
Listing and Financial Details
- Assessor Parcel Number 0753266844
Community Details
Overview
- Association fees include unknown
- Omega Association, Phone Number (919) 461-0102
- Oxxford Hunt Subdivision
Amenities
- Clubhouse
Recreation
- Tennis Courts
- Community Playground
- Community Pool
- Trails
Map
Home Values in the Area
Average Home Value in this Area
Tax History
| Year | Tax Paid | Tax Assessment Tax Assessment Total Assessment is a certain percentage of the fair market value that is determined by local assessors to be the total taxable value of land and additions on the property. | Land | Improvement |
|---|---|---|---|---|
| 2024 | $4,172 | $495,124 | $170,000 | $325,124 |
| 2023 | $3,305 | $327,805 | $95,000 | $232,805 |
| 2022 | $3,182 | $327,805 | $95,000 | $232,805 |
| 2021 | $3,118 | $327,805 | $95,000 | $232,805 |
| 2020 | $3,134 | $327,805 | $95,000 | $232,805 |
| 2019 | $2,756 | $255,530 | $72,000 | $183,530 |
| 2018 | $2,587 | $255,530 | $72,000 | $183,530 |
| 2017 | $2,486 | $255,530 | $72,000 | $183,530 |
| 2016 | $2,449 | $255,530 | $72,000 | $183,530 |
| 2015 | $2,351 | $236,810 | $70,000 | $166,810 |
| 2014 | $2,218 | $236,810 | $70,000 | $166,810 |
Property History
| Date | Event | Price | Change | Sq Ft Price |
|---|---|---|---|---|
| 04/05/2025 04/05/25 | Pending | -- | -- | -- |
| 04/03/2025 04/03/25 | For Sale | $545,000 | -- | $263 / Sq Ft |
Deed History
| Date | Type | Sale Price | Title Company |
|---|---|---|---|
| Warranty Deed | $250,500 | None Available | |
| Warranty Deed | $174,000 | -- |
Mortgage History
| Date | Status | Loan Amount | Loan Type |
|---|---|---|---|
| Open | $125,000 | New Conventional | |
| Closed | $200,000 | New Conventional | |
| Previous Owner | $209,000 | FHA | |
| Previous Owner | $172,000 | Fannie Mae Freddie Mac | |
| Previous Owner | $21,500 | Credit Line Revolving | |
| Previous Owner | $148,000 | Unknown | |
| Previous Owner | $27,750 | Stand Alone Second | |
| Previous Owner | $176,450 | No Value Available | |
| Previous Owner | $131,200 | Unknown |
Similar Homes in Cary, NC
Source: Doorify MLS
MLS Number: 10086539
APN: 0753.10-26-6844-000
- 118 Trafalgar Ln
- 102 Swallow Hill Ct
- 146 Luxon Place Unit 105A
- 130 Luxon Place
- 201 N Knightsbridge Rd
- 104 Luxon Place
- 113 Laurel Branch Dr
- 114 Oxpens Rd
- 316 Trappers Run Dr
- 117 Vicksburg Dr
- 111 Test Listing Bend
- 301 Trappers Sack Rd
- 200 Wood Hollow Dr
- 117 London Plain Ct
- 101 & 105 Trappers Haven Ln
- 117 Buena Vista Dr
- 256 Marilyn Cir
- 105 Solstice Cir
- 112 Solstice Cir
- 105 Colchis Ct
