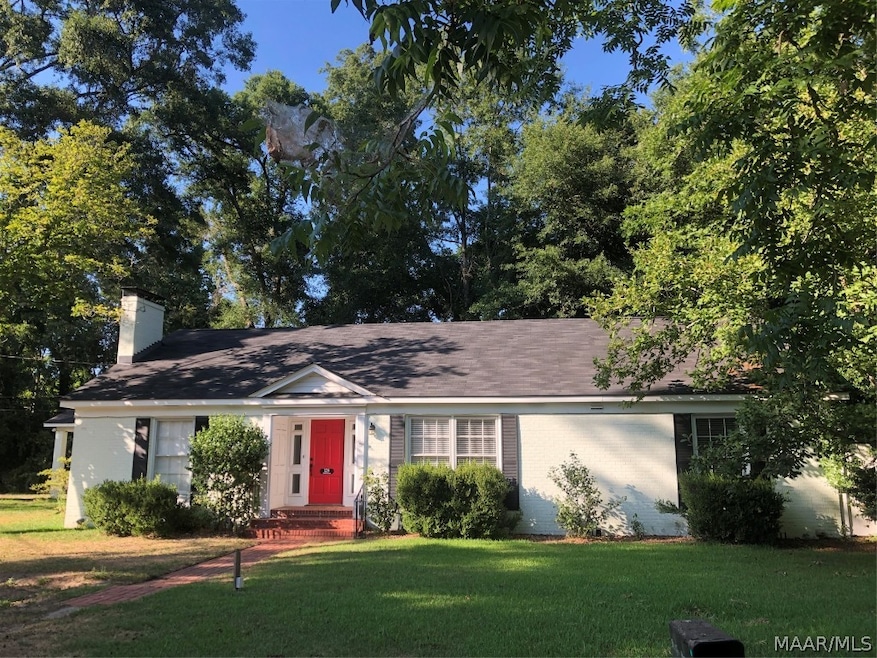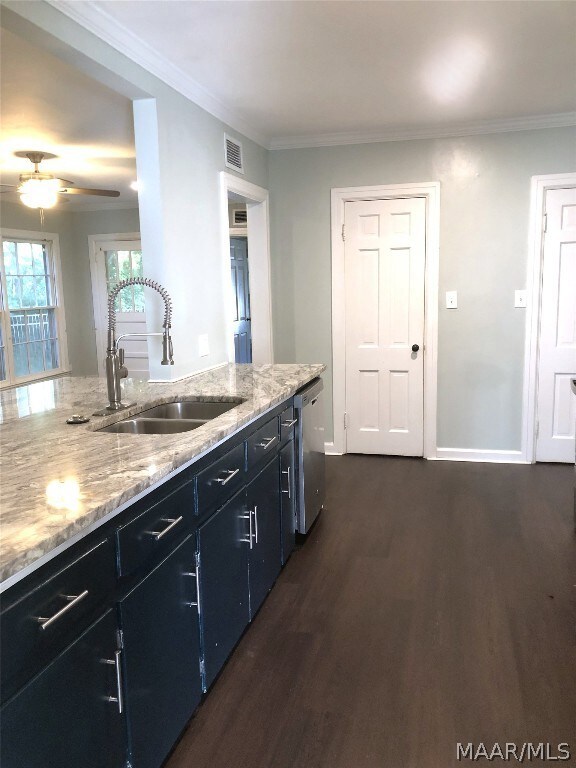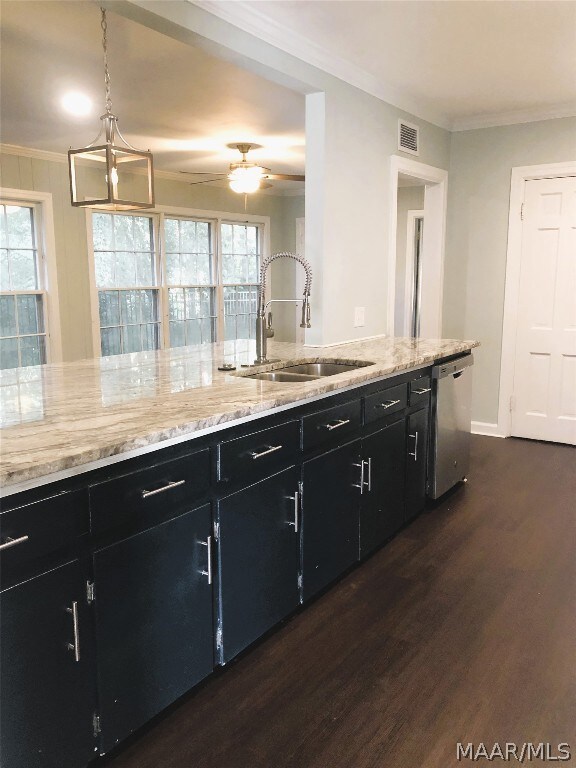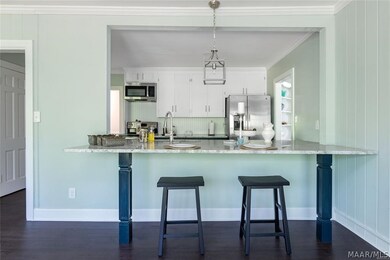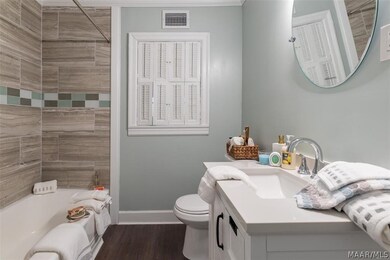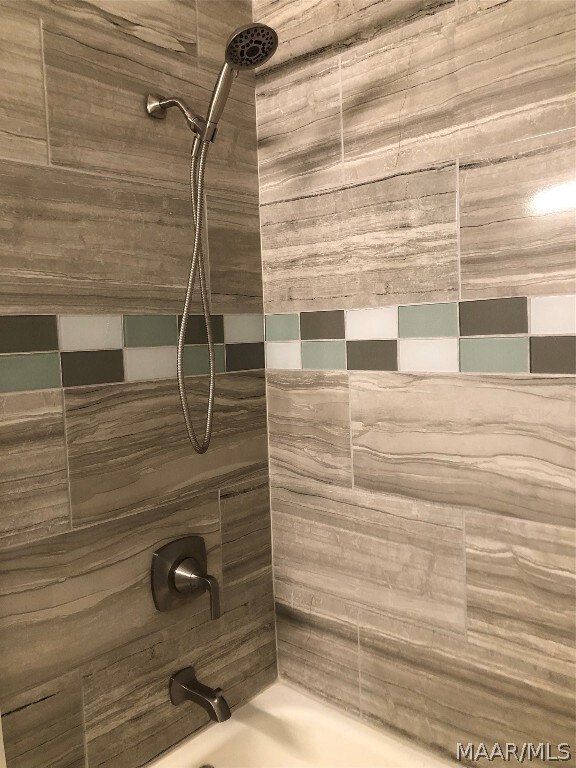
Estimated payment $1,255/month
Highlights
- Wood Flooring
- Cul-De-Sac
- Screened Patio
- No HOA
- Porch
- Breakfast Bar
About This Home
1960 home in Historic Selma. This house is detailed inside and out with unique custom features such as double french doors and several built ins. Embodied in this almost 2800 sq. ft. of space is 4 bedrooms and 2 baths with additional half bath. A great kitchen with stainless steel appliances, granite countertops and luxury vinyl flooring. New light fixtures and ceiling fans in the bedrooms. New roof and water heater. All less than three years old. Off the kitchen is a formal dining room with the original built ins. Facing the kitchen is a spacious family room open for entertainment with the convenience of a large breakfast bar, while also enjoying the scenery of the outdoor natural landscape. Entertaining can spill off the great room to the outdoors into a screened porch on summer nights. Completely fenced in with beautiful wrought iron and white panel fencing for privacy. This house features a bonus room upstairs that can be used for office space, entertainment room or the fourth bedroom with room to spare. This home is located in a peaceful neighborhood in close proximity to amenities and eateries located near the Alabama River. Contact your favorite Realtor for a showing!
Home Details
Home Type
- Single Family
Est. Annual Taxes
- $1,686
Year Built
- Built in 1960
Lot Details
- 1.02 Acre Lot
- Cul-De-Sac
- Property is Fully Fenced
- Privacy Fence
Home Design
- Brick Exterior Construction
- Ridge Vents on the Roof
- Wood Siding
Interior Spaces
- 2,733 Sq Ft Home
- 1.5-Story Property
- Gas Log Fireplace
- Blinds
- Washer and Dryer Hookup
Kitchen
- Breakfast Bar
- Self-Cleaning Oven
- Electric Range
- Microwave
- Plumbed For Ice Maker
- Dishwasher
- Disposal
Flooring
- Wood
- Tile
Bedrooms and Bathrooms
- 4 Bedrooms
Home Security
- Storm Doors
- Fire and Smoke Detector
Parking
- 2 Attached Carport Spaces
- Driveway
Outdoor Features
- Screened Patio
- Porch
Location
- City Lot
Schools
- Meadowview Elementary School
- R.B.Hudson Middle School
- Selma High School
Utilities
- Central Heating and Cooling System
- Space Heater
- Heating System Uses Gas
- Programmable Thermostat
- Gas Water Heater
- Water Purifier
Community Details
- No Home Owners Association
- Crescent Hill, Lansdowne, Castlewood, Hooper Dr Subdivision
Listing and Financial Details
- Assessor Parcel Number 11-07-35-2-000-025.0000
Map
Home Values in the Area
Average Home Value in this Area
Tax History
| Year | Tax Paid | Tax Assessment Tax Assessment Total Assessment is a certain percentage of the fair market value that is determined by local assessors to be the total taxable value of land and additions on the property. | Land | Improvement |
|---|---|---|---|---|
| 2024 | $1,686 | $29,320 | $0 | $0 |
| 2023 | $1,686 | $29,320 | $0 | $0 |
| 2022 | $1,620 | $28,180 | $0 | $0 |
| 2021 | $805 | $26,380 | $3,000 | $23,380 |
| 2020 | $805 | $26,380 | $3,000 | $23,380 |
| 2019 | $352 | $13,200 | $1,500 | $11,700 |
| 2018 | $314 | $11,980 | $1,500 | $10,480 |
| 2017 | $314 | $11,980 | $1,500 | $10,480 |
| 2016 | $314 | $11,980 | $1,500 | $10,480 |
| 2015 | $314 | $11,980 | $1,500 | $10,480 |
| 2013 | $295 | $11,360 | $1,500 | $9,860 |
Property History
| Date | Event | Price | Change | Sq Ft Price |
|---|---|---|---|---|
| 03/23/2025 03/23/25 | Price Changed | $199,900 | -9.1% | $73 / Sq Ft |
| 01/09/2025 01/09/25 | Price Changed | $220,000 | -8.3% | $80 / Sq Ft |
| 08/10/2024 08/10/24 | Price Changed | $240,000 | -10.4% | $88 / Sq Ft |
| 06/25/2024 06/25/24 | For Sale | $268,000 | +30.7% | $98 / Sq Ft |
| 10/22/2021 10/22/21 | Sold | $205,000 | -1.4% | $75 / Sq Ft |
| 10/22/2021 10/22/21 | For Sale | $208,000 | 0.0% | $76 / Sq Ft |
| 10/18/2021 10/18/21 | For Sale | $208,000 | 0.0% | $76 / Sq Ft |
| 09/28/2021 09/28/21 | Pending | -- | -- | -- |
| 09/13/2021 09/13/21 | Pending | -- | -- | -- |
| 08/15/2021 08/15/21 | Price Changed | $208,000 | -1.0% | $76 / Sq Ft |
| 04/08/2021 04/08/21 | For Sale | $210,000 | +154.5% | $77 / Sq Ft |
| 01/08/2021 01/08/21 | Sold | $82,500 | -15.8% | $30 / Sq Ft |
| 11/30/2020 11/30/20 | Pending | -- | -- | -- |
| 11/09/2020 11/09/20 | Price Changed | $98,000 | -6.7% | $36 / Sq Ft |
| 09/25/2020 09/25/20 | For Sale | $105,000 | -- | $38 / Sq Ft |
Deed History
| Date | Type | Sale Price | Title Company |
|---|---|---|---|
| Warranty Deed | $205,000 | None Available | |
| Deed | $82,500 | None Available |
Mortgage History
| Date | Status | Loan Amount | Loan Type |
|---|---|---|---|
| Open | $153,750 | New Conventional | |
| Previous Owner | $137,820 | Construction |
Similar Homes in Selma, AL
Source: Montgomery Area Association of REALTORS®
MLS Number: 559219
APN: 11-07-35-2-000-025.0000
