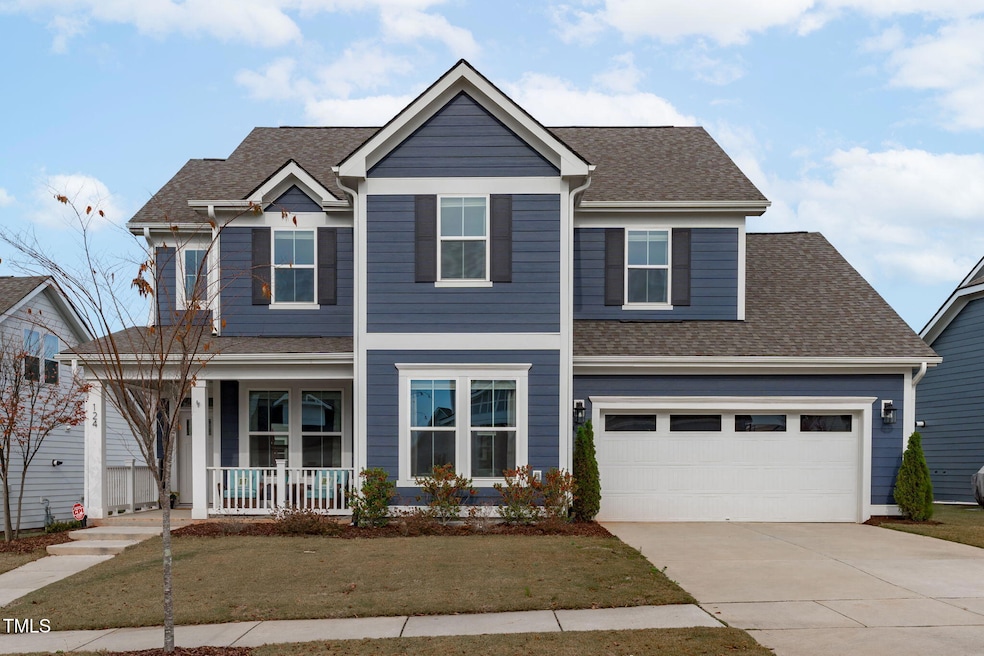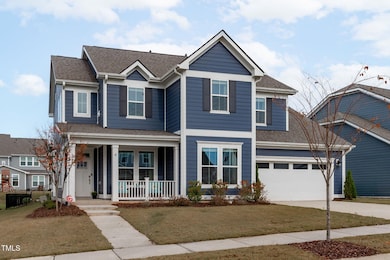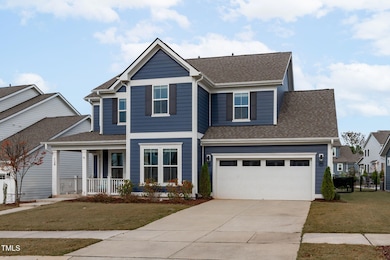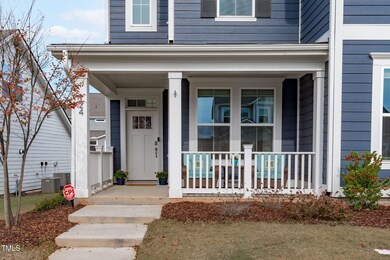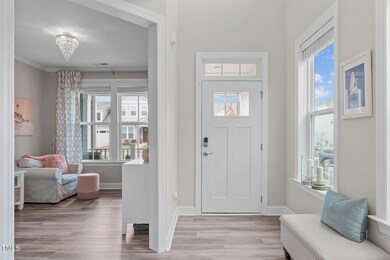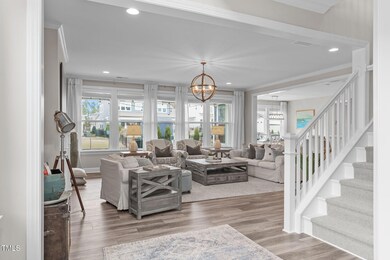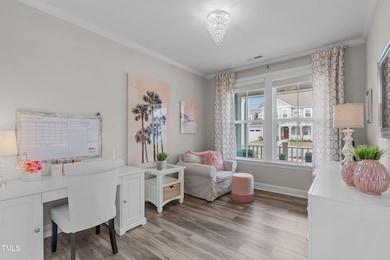
124 Sage Thrush Bend Holly Springs, NC 27540
Highlights
- Main Floor Bedroom
- Farmhouse Style Home
- Home Office
- Oakview Elementary Rated A
- Loft
- 2 Car Attached Garage
About This Home
As of March 2025Discover Your Dream Home in the coveted Trinity Creek Subdivision, Holly Springs!
Step into this stunning south-facing fenced in 4-bedroom, 3-bathroom open floor plan with hardwood floors throughout the home, thoughtfully designed with a spacious bonus room and private office to meet all your lifestyle needs. Perfectly blending modern luxury with family-friendly comfort, this home is an exceptional find.
The heart of the home is the gourmet kitchen, featuring upgraded stainless steel appliances, quartz countertops, a generous furniture kitchen island with seating, and ample cabinet storage.
Adjacent to the kitchen, the sunlit dining area offers a serene space to enjoy your morning coffee and entertain family and friends. The inviting living room is anchored by a cozy gas fireplace, creating the ideal ambiance for relaxing evenings.
The expansive primary suite with tray ceiling is your personal retreat, complete with a walk-in closet and a spa-like en-suite bathroom boasting dual vanities, and a glass-enclosed Roman shower with dual shower heads and seat. Three additional well-sized bedrooms offer large closets and convenient access to beautifully designed bathrooms.
The versatile bonus room adds even more flexibility, imagine a home theater, playroom, or fitness space tailored to your needs.
Trinity Creek amenities include swimming pool, playground and dog park.
Nestled in the vibrant town of Holly Springs, this home offers easy access to top-rated schools, shopping, dining, and entertainment. Don't miss your chance to experience the perfect blend of luxury, comfort, and convenience in one of Holly Springs' most desirable communities.
Schedule your showing today and make this exceptional home your own!
Home Details
Home Type
- Single Family
Est. Annual Taxes
- $6,013
Year Built
- Built in 2022
Lot Details
- 9,100 Sq Ft Lot
- South Facing Home
- Property is zoned SR
HOA Fees
- $75 Monthly HOA Fees
Parking
- 2 Car Attached Garage
Home Design
- Farmhouse Style Home
- Slab Foundation
- Shingle Roof
Interior Spaces
- 2,970 Sq Ft Home
- 2-Story Property
- Ceiling Fan
- Fireplace With Glass Doors
- Gas Log Fireplace
- Entrance Foyer
- Family Room with Fireplace
- Dining Room
- Home Office
- Loft
- Luxury Vinyl Tile Flooring
Bedrooms and Bathrooms
- 4 Bedrooms
- Main Floor Bedroom
- 3 Full Bathrooms
Schools
- Oakview Elementary School
- Apex Friendship Middle School
- Apex Friendship High School
Utilities
- Zoned Heating and Cooling
- Heating System Uses Natural Gas
Community Details
- Association fees include ground maintenance
- Charleston Management Association, Phone Number (919) 847-3003
- Built by DRB Homes
- Trinity Creek Subdivision, The Aura Floorplan
Listing and Financial Details
- Home warranty included in the sale of the property
- Assessor Parcel Number 0639411928
Map
Home Values in the Area
Average Home Value in this Area
Property History
| Date | Event | Price | Change | Sq Ft Price |
|---|---|---|---|---|
| 03/20/2025 03/20/25 | Sold | $785,000 | -1.3% | $264 / Sq Ft |
| 02/12/2025 02/12/25 | Pending | -- | -- | -- |
| 02/04/2025 02/04/25 | Price Changed | $795,000 | -3.5% | $268 / Sq Ft |
| 01/22/2025 01/22/25 | Price Changed | $824,000 | -0.4% | $277 / Sq Ft |
| 01/02/2025 01/02/25 | For Sale | $826,990 | -- | $278 / Sq Ft |
Tax History
| Year | Tax Paid | Tax Assessment Tax Assessment Total Assessment is a certain percentage of the fair market value that is determined by local assessors to be the total taxable value of land and additions on the property. | Land | Improvement |
|---|---|---|---|---|
| 2024 | $6,013 | $699,340 | $155,000 | $544,340 |
| 2023 | $4,916 | $453,901 | $80,000 | $373,901 |
| 2022 | $233 | $80,000 | $80,000 | $0 |
| 2021 | $0 | $80,000 | $80,000 | $0 |
Mortgage History
| Date | Status | Loan Amount | Loan Type |
|---|---|---|---|
| Open | $550,000 | New Conventional | |
| Closed | $550,000 | New Conventional |
Deed History
| Date | Type | Sale Price | Title Company |
|---|---|---|---|
| Warranty Deed | $785,000 | None Listed On Document | |
| Warranty Deed | $785,000 | None Listed On Document | |
| Special Warranty Deed | $844,000 | -- |
Similar Homes in Holly Springs, NC
Source: Doorify MLS
MLS Number: 10068816
APN: 0639.03-41-1928-000
- 105 Crested Coral Dr
- 124 Crested Coral Dr
- 200 Regency Ridge Dr
- 108 Scarlet Tanager Cir
- 400 Chickasaw Plum Dr
- 725 Ancient Oaks Dr
- 853 Rambling Oaks Ln
- 209 Morning Oaks Dr
- 816 Green Oaks Pkwy
- 205 Braxcarr St
- 100 Winterberry Ln
- 1308 Green Oaks Pkwy
- 613 Holly Thorn Trace
- 404 Braxman Ln
- 208 Vervain Way
- 525 Morning Oaks Dr
- 104 Vervain Way
- 901 Hollymont Dr
- 316 Sycamore Creek Dr
- 117 Hardy Oaks Way
