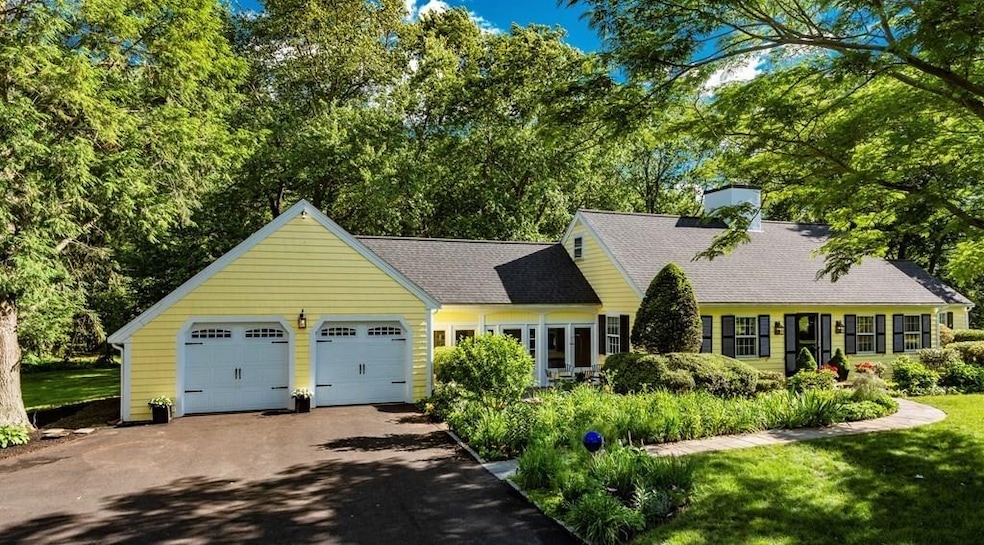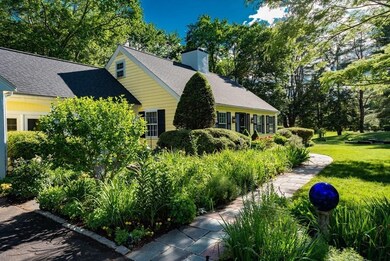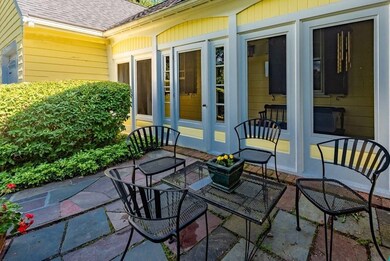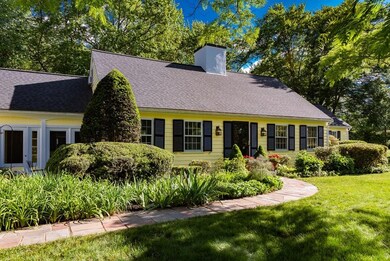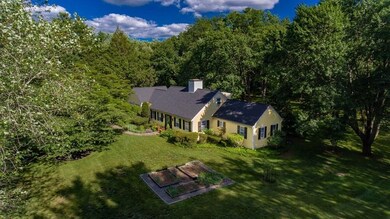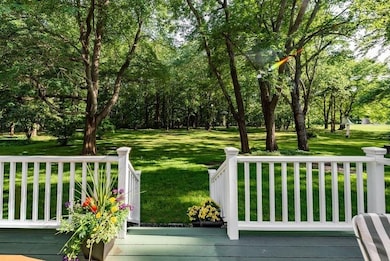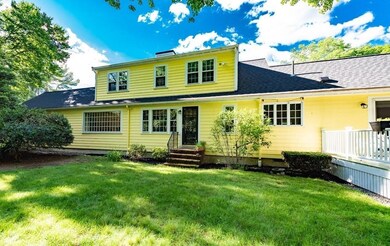
124 Samuel Ave Brockton, MA 02301
Campello NeighborhoodHighlights
- Custom Closet System
- Solid Surface Countertops
- Chair Railings
- Marble Flooring
- Stainless Steel Appliances
- Double Vanity
About This Home
As of October 2021Beautiful Custom-Built Royal Barry Wills style Cape located on a desirable quiet lane directly across from a golf course. Siting on over 2 acres this landscaped and wooded lot features perennial gardens, with park-like views and privacy. Large eat-in kitchen with granite island and soapstone counters, shaker style cabinets, and high-end stainless appliances and adjacent 1/2 bath and walk out deck. Perfect for entertaining and family gathering is a large sunny front to back living room with fireplace and a large picture window and a dining room with built in hutch. 1st floor den/office with private entrance, fireplace, paneled walls and built ins. Oak hardwood floors and crown molding. The first-floor master bedroom suite has multiple windows, closets with a recently remodeled marble and ceramic tile bath with double vanity and walk in shower.Upstairs are 2 large bedrooms, ample closets and a full bath.Attached 2 car garage with enclosed breezeway, flagstone patio and 20x12 storage shed
Home Details
Home Type
- Single Family
Est. Annual Taxes
- $8,399
Year Built
- 1962
Parking
- 2
Interior Spaces
- Chair Railings
- Crown Molding
- Recessed Lighting
- Picture Window
- French Doors
- Dining Area
Kitchen
- Stainless Steel Appliances
- Kitchen Island
- Solid Surface Countertops
Flooring
- Wood
- Marble
- Ceramic Tile
Bedrooms and Bathrooms
- Custom Closet System
- Walk-In Closet
- Double Vanity
- Pedestal Sink
- Bathtub with Shower
- Separate Shower
Map
Home Values in the Area
Average Home Value in this Area
Property History
| Date | Event | Price | Change | Sq Ft Price |
|---|---|---|---|---|
| 10/26/2021 10/26/21 | Sold | $655,000 | -4.4% | $247 / Sq Ft |
| 09/06/2021 09/06/21 | Pending | -- | -- | -- |
| 07/20/2021 07/20/21 | For Sale | $684,900 | 0.0% | $258 / Sq Ft |
| 07/14/2021 07/14/21 | Pending | -- | -- | -- |
| 07/03/2021 07/03/21 | For Sale | $684,900 | -- | $258 / Sq Ft |
Tax History
| Year | Tax Paid | Tax Assessment Tax Assessment Total Assessment is a certain percentage of the fair market value that is determined by local assessors to be the total taxable value of land and additions on the property. | Land | Improvement |
|---|---|---|---|---|
| 2025 | $8,399 | $693,600 | $279,600 | $414,000 |
| 2024 | $8,184 | $680,900 | $279,600 | $401,300 |
| 2023 | $8,048 | $620,000 | $253,600 | $366,400 |
| 2022 | $7,928 | $567,500 | $234,600 | $332,900 |
| 2021 | $7,151 | $493,200 | $180,300 | $312,900 |
| 2020 | $7,298 | $481,700 | $172,700 | $309,000 |
| 2019 | $6,963 | $448,100 | $154,600 | $293,500 |
| 2018 | $6,595 | $420,800 | $154,600 | $266,200 |
| 2017 | $6,595 | $409,600 | $154,600 | $255,000 |
| 2016 | $7,449 | $429,100 | $155,100 | $274,000 |
| 2015 | $7,612 | $419,400 | $155,100 | $264,300 |
| 2014 | $7,221 | $398,300 | $155,100 | $243,200 |
Mortgage History
| Date | Status | Loan Amount | Loan Type |
|---|---|---|---|
| Open | $524,000 | Purchase Money Mortgage | |
| Previous Owner | $209,500 | No Value Available | |
| Previous Owner | $50,000 | No Value Available | |
| Previous Owner | $215,500 | No Value Available | |
| Previous Owner | $25,000 | No Value Available |
Deed History
| Date | Type | Sale Price | Title Company |
|---|---|---|---|
| Not Resolvable | $655,000 | None Available | |
| Deed | $294,000 | -- | |
| Deed | $233,000 | -- |
Similar Homes in Brockton, MA
Source: MLS Property Information Network (MLS PIN)
MLS Number: 72859297
APN: BROC-000080-000105
- 152 Country Club Ln
- 454 Copeland St
- 200 Country Club Ln
- 29 Glendale Ave
- 47 Southworth St
- 48 Jane Terrace
- 9 Longworth Ave Unit 133
- 25 Longworth Ave Unit 11
- 35 Longworth Ave Unit 14
- 122 Glen Ave
- 459 N Elm St
- 449 N Elm St
- 12 Holmes St
- 5 Millett St
- 201 Keith Avenue Extension
- 1036 Ash St
- 509 W Chestnut St
- 265 Market St
- 1228 Warren Ave
- 368 N Elm St
