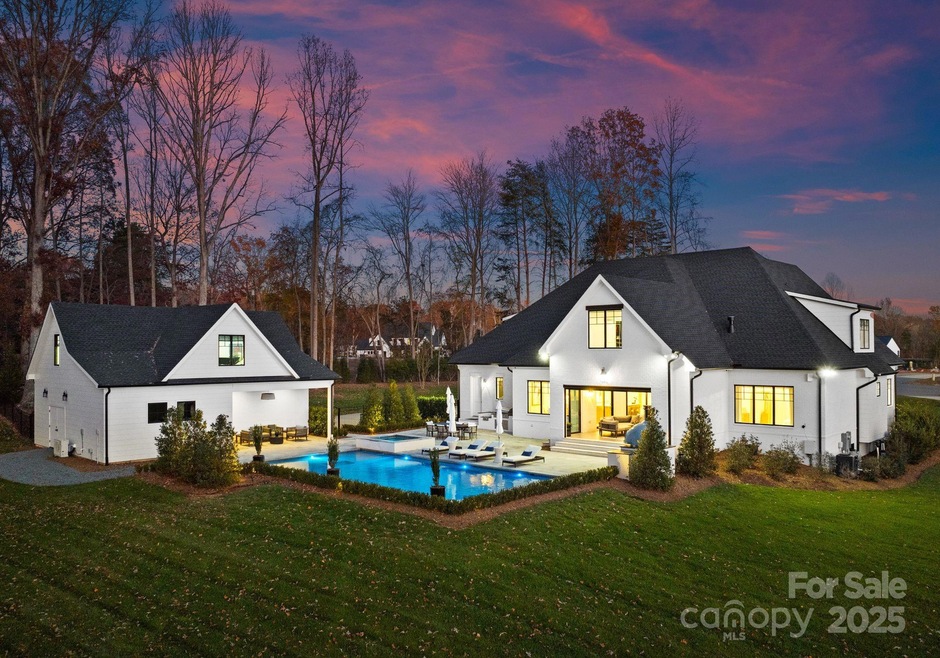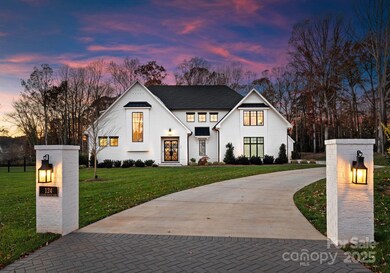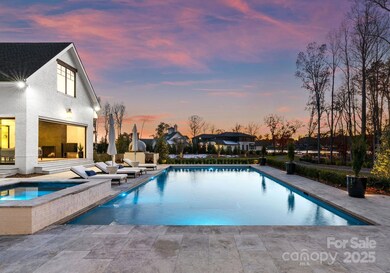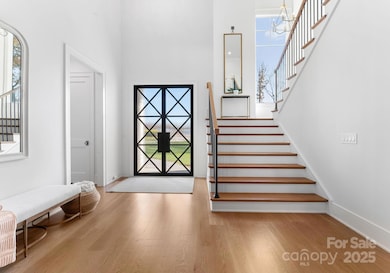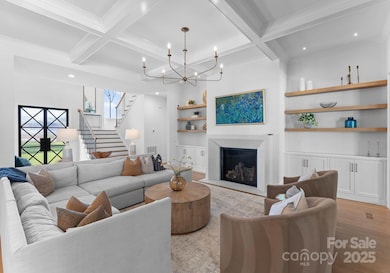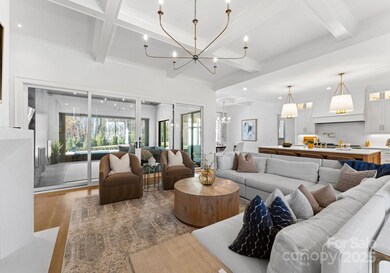
124 Saylors Watch Ln Mooresville, NC 28117
Lake Norman NeighborhoodHighlights
- Docks
- Pier
- Boat Slip
- Woodland Heights Elementary School Rated A-
- Guest House
- Heated Pool and Spa
About This Home
As of March 2025Situated on 1.49 acres of prime Lake Norman waterfront in Saylors Watch, this estate offers unparalleled luxury & privacy. The home features 5 generously appointed bedrooms, each w/ its own ensuite, plus a cabana bath. The primary suite is a retreat of its own, w/ a spa-inspired 5-piece bath & bespoke walk-in closets. The gourmet kitchen boasts a Lacanche gas range, marble countertops, & a True commercial fridge, complemented by a scullery equipped w/ a True wine fridge. Outdoors, discover over 200' of shoreline, a sandy beach, & a heated saltwater pool & spa set amidst Turkish sandblasted marble decking. A shared dock w/ a lift & lake-fed irrigation enhances the waterfront appeal. Entertain effortlessly with a Piombo pizza oven, Tec grill, & retractable screened patio w/ fireplace. A 5-car garage includes a detached 2-car space w/ a private guest apartment above that is well equipped, while media & fitness rooms, two offices, & lush landscaping complete this exceptional property.
Last Agent to Sell the Property
Ivester Jackson Properties Brokerage Email: lori@ivesterjackson.com License #78488
Home Details
Home Type
- Single Family
Est. Annual Taxes
- $19,580
Year Built
- Built in 2022
Lot Details
- Waterfront
- Cul-De-Sac
- Back Yard Fenced
- Private Lot
- Corner Lot
- Paved or Partially Paved Lot
- Level Lot
- Irrigation
- Cleared Lot
- Wooded Lot
- Property is zoned R20
HOA Fees
- $167 Monthly HOA Fees
Parking
- 5 Car Garage
- Front Facing Garage
- Garage Door Opener
- Driveway
Home Design
- Contemporary Architecture
- Modern Architecture
- Four Sided Brick Exterior Elevation
Interior Spaces
- 2-Story Property
- Open Floorplan
- Sound System
- Wired For Data
- Built-In Features
- Ceiling Fan
- Self Contained Fireplace Unit Or Insert
- Window Treatments
- Pocket Doors
- French Doors
- Mud Room
- Entrance Foyer
- Family Room with Fireplace
- Screened Porch
- Water Views
- Crawl Space
- Permanent Attic Stairs
- Home Security System
Kitchen
- Breakfast Bar
- Indoor Grill
- Gas Range
- Range Hood
- Freezer
- Dishwasher
- Wine Refrigerator
- Kitchen Island
- Disposal
Flooring
- Wood
- Marble
- Tile
- Vinyl
Bedrooms and Bathrooms
- Split Bedroom Floorplan
- Walk-In Closet
- Garden Bath
Laundry
- Laundry Room
- Dryer
- Washer
Pool
- Heated Pool and Spa
- Heated In Ground Pool
- Saltwater Pool
Outdoor Features
- Pier
- Boat Slip
- Docks
- Fireplace in Patio
- Patio
- Fire Pit
Additional Homes
- Guest House
- Separate Entry Quarters
Schools
- Woodland Heights Elementary And Middle School
Utilities
- Multiple cooling system units
- Forced Air Heating and Cooling System
- Heating System Uses Natural Gas
- Community Well
- Septic Tank
Listing and Financial Details
- Assessor Parcel Number 4624-57-3011.000
Community Details
Overview
- Saylors Watch HOA, Phone Number (704) 363-7902
- Built by Courtland Homebuilder
- Saylors Watch Subdivision, Custom Floorplan
- Mandatory home owners association
Security
- Card or Code Access
Map
Home Values in the Area
Average Home Value in this Area
Property History
| Date | Event | Price | Change | Sq Ft Price |
|---|---|---|---|---|
| 03/21/2025 03/21/25 | Sold | $4,575,000 | -13.7% | $898 / Sq Ft |
| 02/15/2025 02/15/25 | For Sale | $5,300,000 | -- | $1,040 / Sq Ft |
Tax History
| Year | Tax Paid | Tax Assessment Tax Assessment Total Assessment is a certain percentage of the fair market value that is determined by local assessors to be the total taxable value of land and additions on the property. | Land | Improvement |
|---|---|---|---|---|
| 2024 | $19,580 | $3,308,440 | $800,000 | $2,508,440 |
| 2023 | $19,580 | $2,326,510 | $800,000 | $1,526,510 |
| 2022 | $4,079 | $650,000 | $650,000 | $0 |
| 2021 | $4,079 | $650,000 | $650,000 | $0 |
Mortgage History
| Date | Status | Loan Amount | Loan Type |
|---|---|---|---|
| Previous Owner | $1,000,000 | Credit Line Revolving |
Deed History
| Date | Type | Sale Price | Title Company |
|---|---|---|---|
| Warranty Deed | $4,575,000 | None Listed On Document |
Similar Homes in Mooresville, NC
Source: Canopy MLS (Canopy Realtor® Association)
MLS Number: 4209551
APN: 4624-57-3011.000
- 252 Greyfriars Rd
- 276 Greyfriars Rd
- 147 Shelburne Place
- 138 Hopkinton Dr
- 142 Tuscany Trail
- 105 Grey Lady Ct
- 125 Swayne Dr
- 117 Yellow Jacket Cir
- 123 Yellow Jacket Cir
- 148 Lightship Dr
- 2536 Brawley School Rd
- 356 Yacht Rd
- 300 Yacht Rd
- 124 Wellcraft Ct
- 116 Cottage Grove Ln
- 105 Pelican Ct
- 122 N Longfellow Ln
- 126 Balmoral Dr
- 134 Balmoral Dr
- 111 Kent Ct
