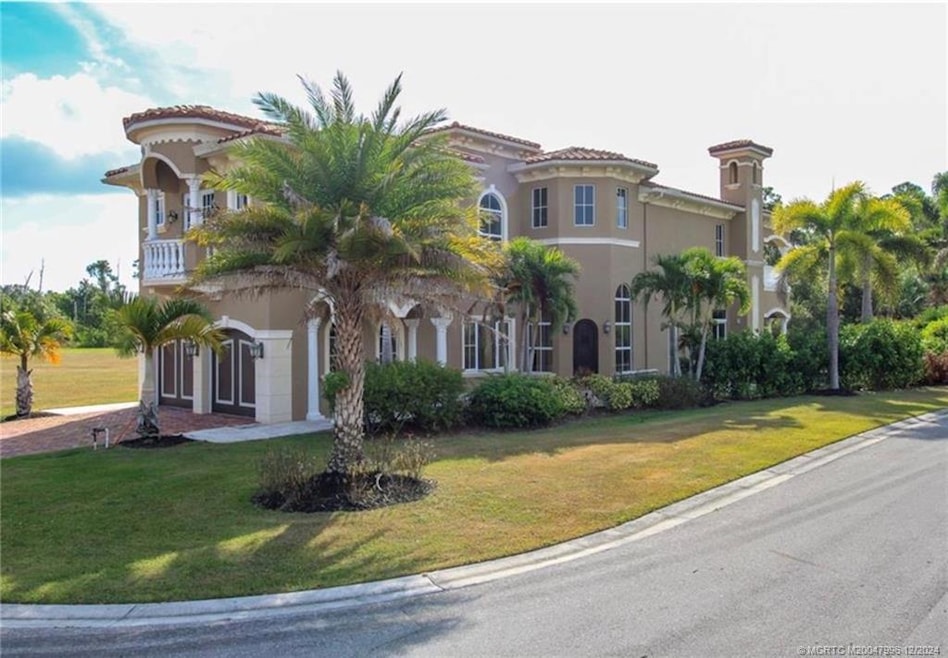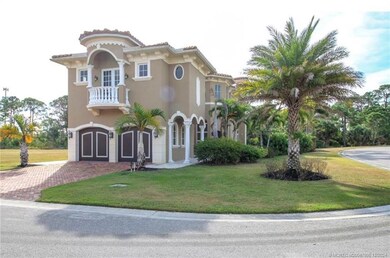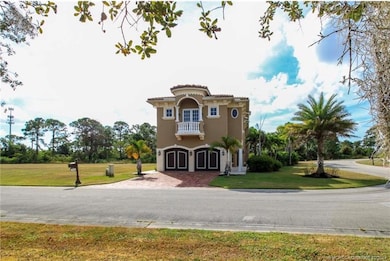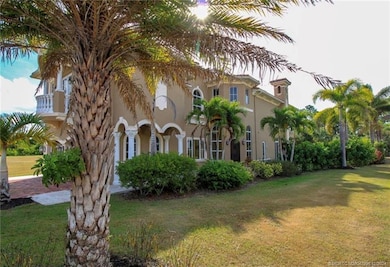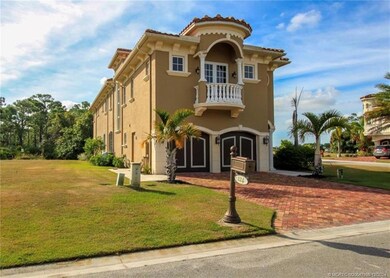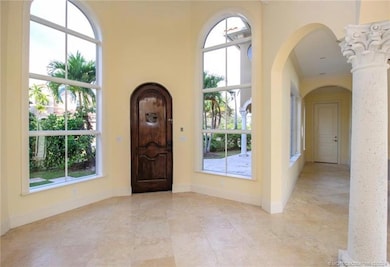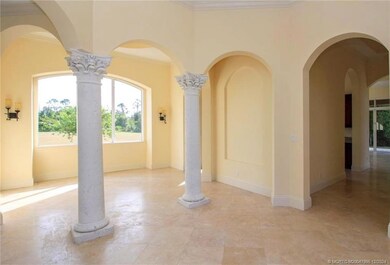
124 SE Cortile Pinero Port Saint Lucie, FL 34952
Sandpiper Bay NeighborhoodEstimated payment $6,313/month
Highlights
- Fitness Center
- Gated Community
- Mediterranean Architecture
- In Ground Pool
- Clubhouse
- Tennis Courts
About This Home
You have been waiting for this spacious luxury home located in the private community of Rivella. This home features decorative mouldings & pillars leading you through the Mediterranean courtyard to the pool. The foyer has 26 foot ceilings up to the second floor with arched inlays and crown molding. Decorative columns surround your formal dining room with a large picture window. Enjoy the spacious kitchen and family great room. Owner financing available. All room sizes and lot dimensions are estimated and need verified. Photos are older and were taken prior. The carpeting has been removed. There is an allowance for new carpet.
Listing Agent
The Keyes Company - Jensen Beach Brokerage Phone: 412-841-7425 License #3329421

Co-Listing Agent
The Keyes Company - Jensen Beach Brokerage Phone: 412-841-7425 License #655317
Home Details
Home Type
- Single Family
Est. Annual Taxes
- $14,495
Year Built
- Built in 2012
HOA Fees
- $231 Monthly HOA Fees
Parking
- 2 Parking Spaces
Home Design
- Mediterranean Architecture
- Barrel Roof Shape
- Concrete Siding
- Block Exterior
Interior Spaces
- 3,991 Sq Ft Home
- 2-Story Property
Bedrooms and Bathrooms
- 4 Bedrooms
Additional Features
- In Ground Pool
- 7,841 Sq Ft Lot
- Central Heating and Cooling System
Community Details
Overview
- Association fees include common areas
Recreation
- Tennis Courts
- Fitness Center
- Community Pool
Additional Features
- Clubhouse
- Gated Community
Map
Home Values in the Area
Average Home Value in this Area
Tax History
| Year | Tax Paid | Tax Assessment Tax Assessment Total Assessment is a certain percentage of the fair market value that is determined by local assessors to be the total taxable value of land and additions on the property. | Land | Improvement |
|---|---|---|---|---|
| 2024 | $14,495 | $700,400 | $92,500 | $607,900 |
| 2023 | $14,495 | $682,900 | $89,200 | $593,700 |
| 2022 | $14,127 | $562,500 | $111,500 | $451,000 |
| 2021 | $13,216 | $481,200 | $63,500 | $417,700 |
| 2020 | $12,904 | $455,600 | $34,000 | $421,600 |
| 2019 | $13,220 | $459,500 | $34,000 | $425,500 |
| 2018 | $12,856 | $455,500 | $24,000 | $431,500 |
| 2017 | $12,065 | $403,600 | $16,000 | $387,600 |
| 2016 | $10,501 | $394,000 | $16,000 | $378,000 |
| 2015 | $11,376 | $377,300 | $14,500 | $362,800 |
| 2014 | $10,805 | $374,800 | $0 | $0 |
Property History
| Date | Event | Price | Change | Sq Ft Price |
|---|---|---|---|---|
| 04/11/2025 04/11/25 | Price Changed | $875,000 | -10.3% | $219 / Sq Ft |
| 12/11/2024 12/11/24 | For Sale | $975,000 | 0.0% | $244 / Sq Ft |
| 08/26/2020 08/26/20 | Rented | $4,000 | 0.0% | -- |
| 07/27/2020 07/27/20 | Under Contract | -- | -- | -- |
| 03/01/2020 03/01/20 | Rented | $4,000 | 0.0% | -- |
| 01/31/2020 01/31/20 | Under Contract | -- | -- | -- |
| 09/09/2019 09/09/19 | For Rent | $4,000 | 0.0% | -- |
| 09/09/2019 09/09/19 | For Rent | $4,000 | +15.9% | -- |
| 12/01/2012 12/01/12 | Rented | $3,450 | -99.5% | -- |
| 11/01/2012 11/01/12 | Under Contract | -- | -- | -- |
| 08/07/2012 08/07/12 | For Rent | $649,000 | -- | -- |
Deed History
| Date | Type | Sale Price | Title Company |
|---|---|---|---|
| Warranty Deed | $136,000 | Attorney | |
| Quit Claim Deed | $185,000 | Attorney | |
| Deed | -- | None Available | |
| Warranty Deed | -- | None Available | |
| Quit Claim Deed | -- | None Available | |
| Deed | $100 | -- | |
| Quit Claim Deed | -- | None Available | |
| Deed | $100 | -- | |
| Warranty Deed | $475,000 | Assured Title Agency | |
| Special Warranty Deed | -- | Attorney | |
| Special Warranty Deed | $174,900 | -- |
Mortgage History
| Date | Status | Loan Amount | Loan Type |
|---|---|---|---|
| Previous Owner | $131,100 | Stand Alone Second | |
| Previous Owner | $350,000 | Future Advance Clause Open End Mortgage | |
| Previous Owner | $1,271,800 | Unknown | |
| Previous Owner | $139,900 | Purchase Money Mortgage |
Similar Homes in the area
Source: Martin County REALTORS® of the Treasure Coast
MLS Number: M20047996
APN: 44-14-600-0262-0009
- 122 SE Via Lago Garda
- 138 SE Via Lago Garda
- 171 SE Via Lago Garda
- 179 SE Via Tirso
- 2500 SE Anchorage Cove Unit 101-D1
- 2500 SE Anchorage Cove Unit E-1
- 205 SE Via Sangro
- 129 SE Strada Cervaro
- 108 SE Strada Cervaro
- 2502 SE Anchorage Cove Unit G-2
- 104 SE Strada Cervaro
- 2508 SE Anchorage Cove Unit 1
- 156 SE Via Bisento
- 139 SE Via Bisento
- 2512 SE Anchorage Cove Unit A-3
- 2512 SE Anchorage Cove Unit B-1
- 1102 SE Oriental Ave
- 1110 SE Mayfair Ln
- 312 SE Via Sangro
- 2845 SE Morningside Blvd
