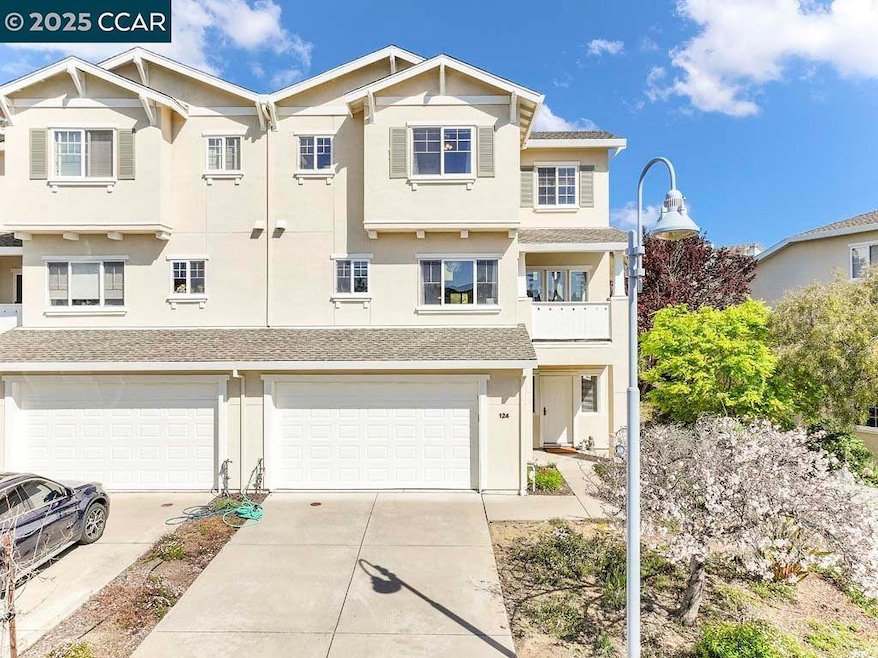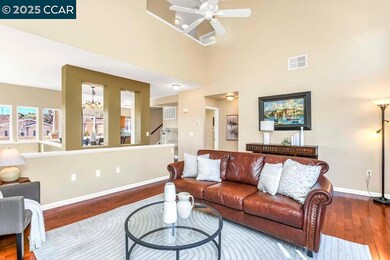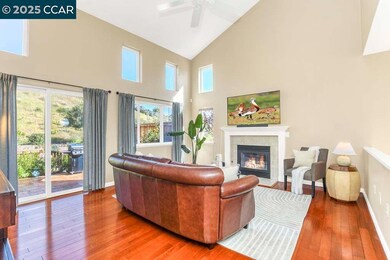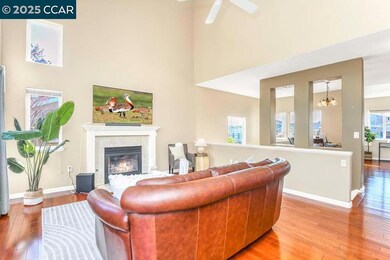
124 Shoal Dr W Vallejo, CA 94591
Glen Cove NeighborhoodEstimated payment $4,885/month
Highlights
- Water Views
- Engineered Wood Flooring
- 2 Car Direct Access Garage
- Contemporary Architecture
- End Unit
- 4-minute walk to Glen Cove Waterfront Park
About This Home
Nestled in the Harbor Homes community of Glen Cove, this Beautiful Townhouse Style offers the perfect blend of comfort, functionality & scenic charm. Just a short walk to the Glen Cove Waterfront and its serene walking trails, this home delivers an ideal lifestyle for nature lovers and commuters alike. Step inside to soaring high ceilings & an abundance of natural light that fills every corner of this 3 level home. With 4 beds & 3 full baths, this home includes a convenient main-level bedroom & full bath. The Kitchen boasts newer stainless steel appliances with a stove that has double ovens, Granite counters, updated backsplash. Front balcony off Kitchen to sit & enjoy the view on wonderful summer days. Upstairs, the expansive primary suite is a true retreat, offering lush green hill & water views, a walk-in closet & French doors leading to en suite with dual sinks, a soaking tub, walk-in shower & water closet. Enjoy peaceful mornings and relaxing evenings on the private patio, surrounded by open greenery and hillside views. HOA is $415/Month & maintains front landscaping & Exterior Maintenance. Central Heat & A/C. Located near walking & biking trails, kayak & boat launching at Glen Cove Marina. Close proximity to freeway access, shopping & quick trip to Downtown Benicia.
Townhouse Details
Home Type
- Townhome
Est. Annual Taxes
- $7,436
Year Built
- Built in 2002
Lot Details
- 1,856 Sq Ft Lot
- End Unit
HOA Fees
- $415 Monthly HOA Fees
Parking
- 2 Car Direct Access Garage
- Garage Door Opener
Home Design
- Contemporary Architecture
- Raised Foundation
- Stucco
Interior Spaces
- 3-Story Property
- Family Room with Fireplace
- Dining Area
- Water Views
- Partial Basement
- Microwave
Flooring
- Engineered Wood
- Laminate
Bedrooms and Bathrooms
- 4 Bedrooms
- 3 Full Bathrooms
Laundry
- Dryer
- Washer
Home Security
Utilities
- Forced Air Heating and Cooling System
- Gas Water Heater
Listing and Financial Details
- Assessor Parcel Number 0079641290
Community Details
Overview
- Association fees include exterior maintenance, management fee, ground maintenance
- 256 Units
- Not Listed Association, Phone Number (510) 262-1795
- Glen Cove Subdivision
Recreation
- Trails
Security
- Carbon Monoxide Detectors
- Fire and Smoke Detector
Map
Home Values in the Area
Average Home Value in this Area
Tax History
| Year | Tax Paid | Tax Assessment Tax Assessment Total Assessment is a certain percentage of the fair market value that is determined by local assessors to be the total taxable value of land and additions on the property. | Land | Improvement |
|---|---|---|---|---|
| 2024 | $7,436 | $540,463 | $125,157 | $415,306 |
| 2023 | $7,854 | $529,866 | $122,703 | $407,163 |
| 2022 | $7,769 | $519,478 | $120,299 | $399,179 |
| 2021 | $7,619 | $509,293 | $117,941 | $391,352 |
| 2020 | $7,678 | $504,072 | $116,732 | $387,340 |
| 2019 | $7,501 | $494,190 | $114,444 | $379,746 |
| 2018 | $7,111 | $484,500 | $112,200 | $372,300 |
| 2017 | $6,786 | $468,000 | $65,000 | $403,000 |
| 2016 | $6,984 | $455,000 | $68,000 | $387,000 |
| 2015 | $5,809 | $352,000 | $53,000 | $299,000 |
| 2014 | $5,083 | $295,000 | $47,000 | $248,000 |
Property History
| Date | Event | Price | Change | Sq Ft Price |
|---|---|---|---|---|
| 04/17/2025 04/17/25 | Pending | -- | -- | -- |
| 04/07/2025 04/07/25 | For Sale | $689,900 | +72.5% | $334 / Sq Ft |
| 02/04/2025 02/04/25 | Off Market | $400,000 | -- | -- |
| 02/15/2024 02/15/24 | Sold | $650,000 | -0.8% | $315 / Sq Ft |
| 01/09/2024 01/09/24 | For Sale | $655,500 | +0.8% | $318 / Sq Ft |
| 01/06/2024 01/06/24 | Off Market | $650,000 | -- | -- |
| 12/11/2023 12/11/23 | Price Changed | $655,500 | -1.5% | $318 / Sq Ft |
| 11/30/2023 11/30/23 | Price Changed | $665,500 | -1.4% | $322 / Sq Ft |
| 11/12/2023 11/12/23 | Price Changed | $675,000 | -2.1% | $327 / Sq Ft |
| 11/06/2023 11/06/23 | For Sale | $689,500 | +6.1% | $334 / Sq Ft |
| 11/01/2023 11/01/23 | Off Market | $650,000 | -- | -- |
| 10/17/2023 10/17/23 | For Sale | $689,500 | +72.4% | $334 / Sq Ft |
| 05/04/2017 05/04/17 | Sold | $400,000 | -3.6% | $194 / Sq Ft |
| 03/08/2017 03/08/17 | Pending | -- | -- | -- |
| 02/28/2017 02/28/17 | Price Changed | $415,000 | -2.4% | $201 / Sq Ft |
| 01/27/2017 01/27/17 | For Sale | $425,000 | -- | $206 / Sq Ft |
Deed History
| Date | Type | Sale Price | Title Company |
|---|---|---|---|
| Grant Deed | $650,000 | Chicago Title Company | |
| Grant Deed | $400,000 | Fidelity National Title Co | |
| Corporate Deed | $415,000 | Frontier Title Co |
Mortgage History
| Date | Status | Loan Amount | Loan Type |
|---|---|---|---|
| Open | $526,200 | New Conventional | |
| Closed | $520,000 | New Conventional | |
| Previous Owner | $100,000 | Credit Line Revolving | |
| Previous Owner | $50,000 | Credit Line Revolving | |
| Previous Owner | $426,000 | Unknown | |
| Previous Owner | $332,000 | Purchase Money Mortgage | |
| Closed | $83,000 | No Value Available |
Similar Home in Vallejo, CA
Source: Contra Costa Association of REALTORS®
MLS Number: 41090639
APN: 0079-641-290
- 32 Shoal Dr E
- 107 Humphrey Ln
- 109 Camino Del Sol None
- 127 Camino Del Sol
- 103 Camino Del Sol
- 100 Drake Ct
- 2012 Glen Cove Rd
- 15 Marina Ridge Ct
- 157 Ancheta Place
- 558 N Regatta Dr
- 131 Trident Ct
- 295 Beston Way
- 260 Neptunes Ct
- 508 Topsail Dr
- 230 Clearview Dr
- 113 Pirates Cove
- 254 Clearview Dr
- 180 Winter Harbor Place
- 1201 Glen Cove Pkwy Unit 402
- 1201 Glen Cove Pkwy Unit 1201






