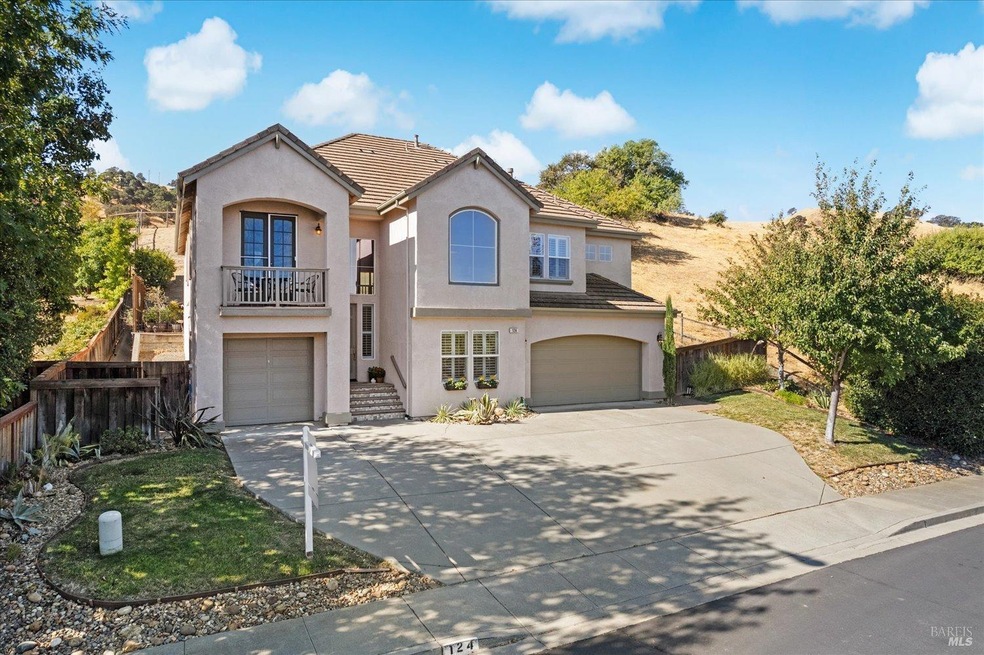
124 Skyview Place Vacaville, CA 95687
Highlights
- Spa
- View of Hills
- Living Room with Fireplace
- Will C. Wood High School Rated A-
- Private Lot
- Wood Flooring
About This Home
As of November 2024Welcome to this stunning, private Vacaville home with a 3-car garage on over a quarter-acre lot, with no rear neighbors and only 1 side neighbor. Featuring a downstairs bedroom and full bath, the open floor plan flows from the large kitchen to the family room. The kitchen boasts quartz countertops, tile backsplash, an island with sink and bar seating, pendant lighting, gas cooktop with hood, built-in desk, and breakfast area. Both family and living rooms have gas fireplaces with elegant stone accents. The home offers crown molding, plantation shutters, ceiling fans, oversized windows, wood, and tile flooring. The private primary suite has double doors, double sinks, a tub, glass shower, and a walk-in closet. An upstairs bedroom opens to a charming balcony through French doors. The laundry room includes a washer and dryer. The garage features a wine fridge, overhead storage, workbench, and access to a partial basement. The backyard showcases hill views, a paver patio, pergola, spa, and a sitting area with retaining walls. Located near top schools, parks, shopping, and dining, this home has it all!
Home Details
Home Type
- Single Family
Est. Annual Taxes
- $5,551
Year Built
- Built in 2004
Lot Details
- 0.28 Acre Lot
- Property is Fully Fenced
- Wood Fence
- Aluminum or Metal Fence
- Landscaped
- Private Lot
Parking
- 3 Car Direct Access Garage
- Enclosed Parking
- Workshop in Garage
- Front Facing Garage
Home Design
- Tile Roof
- Stucco
Interior Spaces
- 2,518 Sq Ft Home
- 2-Story Property
- Ceiling Fan
- Gas Log Fireplace
- Stone Fireplace
- Great Room
- Family Room Off Kitchen
- Living Room with Fireplace
- 2 Fireplaces
- Combination Dining and Living Room
- Views of Hills
- Partial Basement
Kitchen
- Breakfast Area or Nook
- Breakfast Bar
- Built-In Gas Oven
- Gas Cooktop
- Range Hood
- Microwave
- Dishwasher
- Wine Refrigerator
- Kitchen Island
- Quartz Countertops
Flooring
- Wood
- Carpet
- Tile
Bedrooms and Bathrooms
- 4 Bedrooms
- Primary Bedroom on Main
- Bathroom on Main Level
- 3 Full Bathrooms
- Tile Bathroom Countertop
- Bathtub with Shower
- Separate Shower
- Window or Skylight in Bathroom
Laundry
- Laundry Room
- Laundry on upper level
- Dryer
- Washer
Outdoor Features
- Spa
- Balcony
- Covered patio or porch
- Pergola
Utilities
- Central Heating and Cooling System
Listing and Financial Details
- Assessor Parcel Number 0127-130-040
Map
Home Values in the Area
Average Home Value in this Area
Property History
| Date | Event | Price | Change | Sq Ft Price |
|---|---|---|---|---|
| 11/21/2024 11/21/24 | Sold | $800,000 | 0.0% | $318 / Sq Ft |
| 10/31/2024 10/31/24 | Pending | -- | -- | -- |
| 10/18/2024 10/18/24 | For Sale | $799,900 | 0.0% | $318 / Sq Ft |
| 10/15/2024 10/15/24 | Pending | -- | -- | -- |
| 10/08/2024 10/08/24 | Price Changed | $799,900 | -5.8% | $318 / Sq Ft |
| 09/23/2024 09/23/24 | For Sale | $849,000 | -- | $337 / Sq Ft |
Tax History
| Year | Tax Paid | Tax Assessment Tax Assessment Total Assessment is a certain percentage of the fair market value that is determined by local assessors to be the total taxable value of land and additions on the property. | Land | Improvement |
|---|---|---|---|---|
| 2024 | $5,551 | $455,053 | $100,479 | $354,574 |
| 2023 | $5,525 | $446,131 | $98,509 | $347,622 |
| 2022 | $5,490 | $437,384 | $96,578 | $340,806 |
| 2021 | $5,549 | $428,809 | $94,685 | $334,124 |
| 2020 | $5,582 | $424,413 | $93,715 | $330,698 |
| 2019 | $5,595 | $416,092 | $91,878 | $324,214 |
| 2018 | $5,560 | $407,934 | $90,077 | $317,857 |
| 2017 | $5,392 | $399,936 | $88,311 | $311,625 |
| 2016 | $5,348 | $392,095 | $86,580 | $305,515 |
| 2015 | $5,288 | $386,206 | $85,280 | $300,926 |
| 2014 | $4,980 | $378,642 | $83,610 | $295,032 |
Mortgage History
| Date | Status | Loan Amount | Loan Type |
|---|---|---|---|
| Open | $599,920 | New Conventional | |
| Closed | $400,000 | New Conventional | |
| Previous Owner | $181,727 | New Conventional | |
| Previous Owner | $208,125 | New Conventional | |
| Previous Owner | $206,000 | New Conventional | |
| Previous Owner | $64,500 | Credit Line Revolving | |
| Previous Owner | $516,000 | Purchase Money Mortgage |
Deed History
| Date | Type | Sale Price | Title Company |
|---|---|---|---|
| Quit Claim Deed | -- | Old Republic Title | |
| Grant Deed | $800,000 | Old Republic Title | |
| Deed | -- | None Listed On Document | |
| Grant Deed | $357,000 | Ticor Title Insurance | |
| Trustee Deed | $320,494 | Servicelink | |
| Grant Deed | $645,000 | Chicago Title Co |
Similar Homes in Vacaville, CA
Source: Bay Area Real Estate Information Services (BAREIS)
MLS Number: 324074365
APN: 0127-130-040
- 1173 Araquipa Ct
- 161 Avenida Hidalgo
- 123 Calle Chapultepec
- 118 Calle Chapultepec
- 4 Calle Francisca None
- 7 Calle Francisca
- 1210 Balsam Way
- 119 Mesa Ct
- 1229 Alderwood Way
- 1265 Alderwood Way
- 1596 Amapola St
- 201 Moscato Ct
- 1597 Alamo Dr Unit 182
- 636 Flagstaff Ct
- 385 Gabiano Ct
- 491 Aberdeen Way
- 871 Kingman Dr
- 1784 Southwood Dr
- 808 Kingman Dr
- 203 Fairoaks Dr
