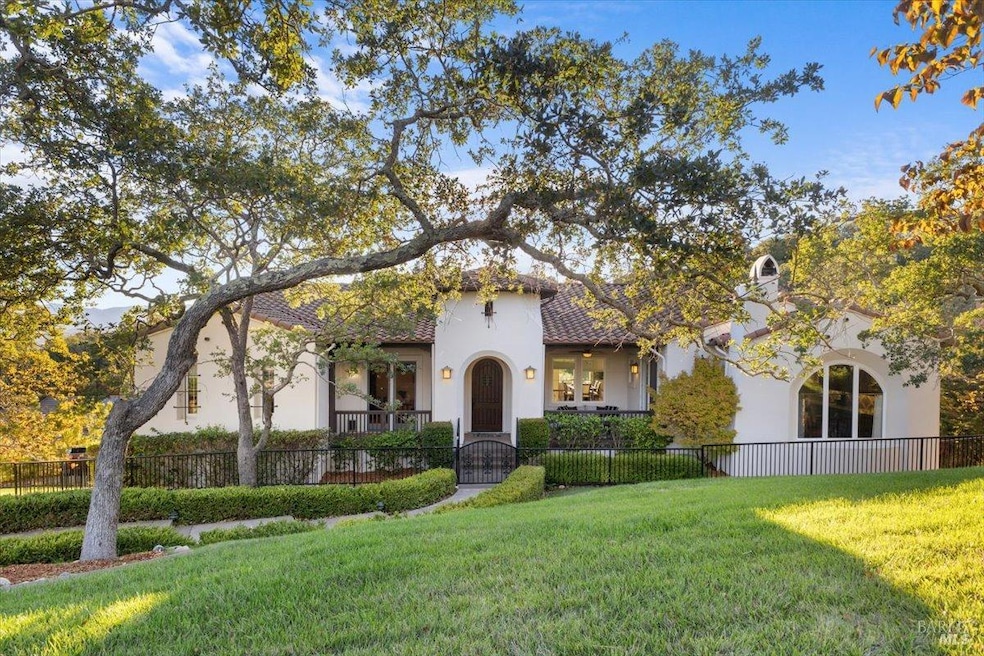
124 Stonetree Ln Novato, CA 94945
Southeast Novato NeighborhoodHighlights
- On Golf Course
- Gated Community
- Built-In Refrigerator
- San Marin High School Rated A-
- View of Trees or Woods
- 0.62 Acre Lot
About This Home
As of October 2024Welcome to luxury living at its finest in the gated community of Renaissance at Stonetree. This home is the perfect blend of natural beauty and luxurious living, synonymous with the Marin County lifestyle! Offering over 4,000 sq. ft. of thoughtfully designed living space, including 4 bedrooms and 3.5 bathrooms, all situated on a generous .62-acre lot. The main floor offers single-level living, with a sprawling primary bedroom, inviting living room, formal dining room, spacious family room, Chef's Kitchen, home office and front and back patios. Downstairs, you'll find 3 additional bedrooms, laundry room, a second family room with patio and two full bathrooms. The primary bedroom is a spa-like retreat with a private patio overlooking the oak forest with a jacuzzi tub, 2 walk-in closets, and a cozy fireplace, you won't want to leave! The kitchen is a culinary dream, boasting expansive counter space, Viking stove and double ovens, commercial-style hood, large island, breakfast nook, and walk-in pantry. Outdoor living is a true delight, embracing the natural surroundings. Community amenities include a pool with breathtaking views, spa, and is located adjacent to the Bay Club Golf Course. This property is the perfect retreat for those who value privacy, luxury, and convenience!
Co-Listed By
Jordan Burner
Compass License #02229529
Home Details
Home Type
- Single Family
Est. Annual Taxes
- $24,569
Year Built
- Built in 2005
Lot Details
- 0.62 Acre Lot
- On Golf Course
- Low Maintenance Yard
HOA Fees
- $315 Monthly HOA Fees
Parking
- 3 Car Attached Garage
Property Views
- Woods
- Forest
Home Design
- Tile Roof
Interior Spaces
- 4,075 Sq Ft Home
- 2-Story Property
- Family Room
- Living Room with Fireplace
- 3 Fireplaces
- Dining Room
Kitchen
- Breakfast Area or Nook
- Walk-In Pantry
- Double Oven
- Built-In Gas Range
- Range Hood
- Built-In Refrigerator
- Dishwasher
- Kitchen Island
Bedrooms and Bathrooms
- 4 Bedrooms
- Primary Bedroom on Main
- Fireplace in Primary Bedroom
- Bathroom on Main Level
Laundry
- Laundry in unit
- Dryer
- Washer
Outdoor Features
- Balcony
- Covered patio or porch
Utilities
- Central Heating and Cooling System
Listing and Financial Details
- Assessor Parcel Number 158-020-15
Community Details
Overview
- Association fees include management, pool, road
- Renaissance At Stonetree Association, Phone Number (866) 473-2573
Recreation
- Community Pool
- Community Spa
Security
- Gated Community
Map
Home Values in the Area
Average Home Value in this Area
Property History
| Date | Event | Price | Change | Sq Ft Price |
|---|---|---|---|---|
| 10/25/2024 10/25/24 | Sold | $2,050,000 | +5.1% | $503 / Sq Ft |
| 10/04/2024 10/04/24 | Pending | -- | -- | -- |
| 09/10/2024 09/10/24 | For Sale | $1,950,000 | -- | $479 / Sq Ft |
Tax History
| Year | Tax Paid | Tax Assessment Tax Assessment Total Assessment is a certain percentage of the fair market value that is determined by local assessors to be the total taxable value of land and additions on the property. | Land | Improvement |
|---|---|---|---|---|
| 2024 | $24,569 | $1,990,360 | $812,392 | $1,177,968 |
| 2023 | $24,630 | $1,951,344 | $796,467 | $1,154,877 |
| 2022 | $23,535 | $1,913,082 | $780,850 | $1,132,232 |
| 2021 | $23,516 | $1,875,575 | $765,541 | $1,110,034 |
| 2020 | $23,121 | $1,856,350 | $757,694 | $1,098,656 |
| 2019 | $22,419 | $1,819,958 | $742,840 | $1,077,118 |
| 2018 | $22,107 | $1,784,286 | $728,280 | $1,056,006 |
| 2017 | $22,194 | $1,749,300 | $714,000 | $1,035,300 |
| 2016 | $13,861 | $1,141,773 | $351,731 | $790,042 |
| 2015 | $14,081 | $1,124,630 | $346,450 | $778,180 |
| 2014 | -- | $1,102,601 | $339,664 | $762,937 |
Mortgage History
| Date | Status | Loan Amount | Loan Type |
|---|---|---|---|
| Open | $996,600 | New Conventional | |
| Previous Owner | $729,000 | New Conventional | |
| Previous Owner | $254,499 | Stand Alone Second | |
| Previous Owner | $1,272,000 | Purchase Money Mortgage |
Deed History
| Date | Type | Sale Price | Title Company |
|---|---|---|---|
| Grant Deed | $2,050,000 | First American Title | |
| Interfamily Deed Transfer | $188,650 | None Available | |
| Interfamily Deed Transfer | -- | None Available | |
| Grant Deed | $1,055,000 | Fidelity National Title Co | |
| Trustee Deed | $1,043,000 | Security Union Title Ins Co | |
| Grant Deed | $1,697,000 | Old Republic Title Company |
Similar Homes in Novato, CA
Source: Bay Area Real Estate Information Services (BAREIS)
MLS Number: 324068166
APN: 158-020-15
- 56 Stonetree Ln
- 327 Grandview Ave
- 28 Manzanita Ave
- 0 Cedar Ave
- 275 Grandview Ave
- 160 Crest Rd
- 312 Montego Key
- 29 Anton Way
- 3 Anton Way
- 391 School Rd
- 1153 Bel Marin Keys Blvd
- 8 Calypso Shores
- 1097 Bel Marin Keys Blvd
- 1081 Bel Marin Keys Blvd
- 1086 Bel Marin Keys Blvd
- 2811 Topaz Dr
- 2227 Laguna Vista Dr
- 151 Del Oro Lagoon
- 150 H Ln
- 0 Bahia Dr
