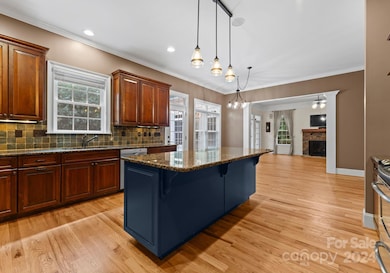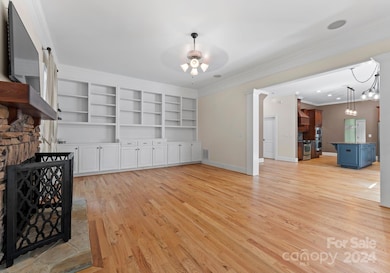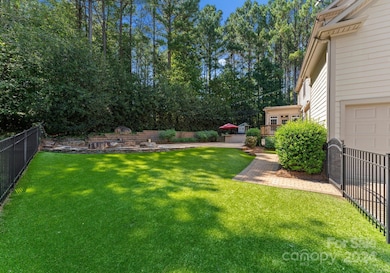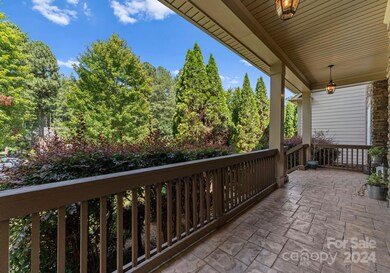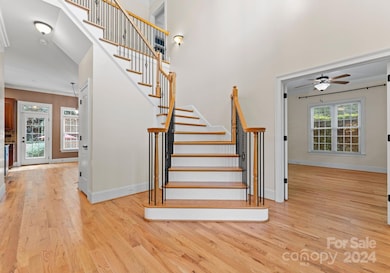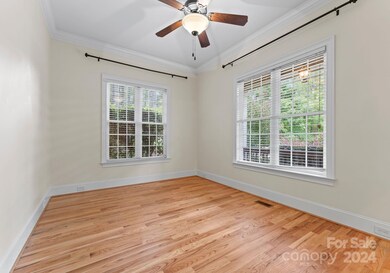
124 Streamwood Rd Troutman, NC 28166
Troutman NeighborhoodEstimated payment $4,638/month
Highlights
- Open Floorplan
- Wood Flooring
- Golf Cart Garage
- Deck
- Outdoor Kitchen
- Covered patio or porch
About This Home
Situated on .58 AC with an entertainer's backyard, this remarkable Falls Cove home greets you with a welcoming front porch & beautiful newly refinished hardwood floors. The gourmet eat-in kitchen boasts granite countertops, a large island, custom cabinets, & SS appliances, while the great room features a gas fireplace & custom built-ins. A light filled sunroom, private office & formal dining room with wainscoting add to the home's charm. Generously sized primary suite offers a custom closet & luxurious en suite. Spacious secondary bedrooms & a large versatile bonus/bed complete the second floor. A Trex deck with a retractable awning, a large paver patio, a built-in grill station & a stone fire pit create an ideal space for entertaining. Enjoy the simplicity & durability of a fenced astroturf backyard. Three-car garage, plus golf cart/lawn garage. Located just minutes from Safe Harbor Marina, this home blends luxury & comfort, making it an ideal place to enjoy life on Lake Norman.
Home Details
Home Type
- Single Family
Est. Annual Taxes
- $8,416
Year Built
- Built in 2007
Lot Details
- Back Yard Fenced
- Property is zoned RS
HOA Fees
- $58 Monthly HOA Fees
Parking
- 3 Car Attached Garage
- Driveway
- Golf Cart Garage
Home Design
- Stone Siding
- Hardboard
Interior Spaces
- 2-Story Property
- Open Floorplan
- Built-In Features
- Entrance Foyer
- Great Room with Fireplace
- Crawl Space
- Laundry Room
Kitchen
- Breakfast Bar
- Built-In Oven
- Gas Range
- Microwave
- Dishwasher
- Kitchen Island
Flooring
- Wood
- Tile
Bedrooms and Bathrooms
- 5 Bedrooms
- Walk-In Closet
- Garden Bath
Outdoor Features
- Deck
- Covered patio or porch
- Outdoor Kitchen
- Fire Pit
- Outdoor Gas Grill
Schools
- Troutman Elementary And Middle School
- South Iredell High School
Utilities
- Central Air
- Heat Pump System
Community Details
- Csi / Sentry Management Association
- Falls Cove Subdivision
- Mandatory home owners association
Listing and Financial Details
- Assessor Parcel Number 4730-74-1607.000
Map
Home Values in the Area
Average Home Value in this Area
Tax History
| Year | Tax Paid | Tax Assessment Tax Assessment Total Assessment is a certain percentage of the fair market value that is determined by local assessors to be the total taxable value of land and additions on the property. | Land | Improvement |
|---|---|---|---|---|
| 2024 | $8,416 | $759,650 | $140,000 | $619,650 |
| 2023 | $8,416 | $759,650 | $140,000 | $619,650 |
| 2022 | $5,232 | $446,800 | $50,000 | $396,800 |
| 2021 | $5,183 | $446,800 | $50,000 | $396,800 |
| 2020 | $5,183 | $446,800 | $50,000 | $396,800 |
| 2019 | $5,071 | $446,800 | $50,000 | $396,800 |
| 2018 | $4,596 | $406,660 | $40,000 | $366,660 |
| 2017 | $4,596 | $406,660 | $40,000 | $366,660 |
| 2016 | $4,596 | $406,660 | $40,000 | $366,660 |
| 2015 | $4,393 | $406,660 | $40,000 | $366,660 |
| 2014 | $4,349 | $421,240 | $42,000 | $379,240 |
Property History
| Date | Event | Price | Change | Sq Ft Price |
|---|---|---|---|---|
| 03/20/2025 03/20/25 | Price Changed | $695,000 | -2.8% | $185 / Sq Ft |
| 02/11/2025 02/11/25 | Price Changed | $715,000 | -4.7% | $190 / Sq Ft |
| 12/06/2024 12/06/24 | For Sale | $750,000 | -5.1% | $200 / Sq Ft |
| 10/02/2024 10/02/24 | Off Market | $790,000 | -- | -- |
| 08/30/2024 08/30/24 | For Sale | $790,000 | +77.5% | $210 / Sq Ft |
| 08/31/2017 08/31/17 | Sold | $445,000 | -4.3% | $119 / Sq Ft |
| 08/06/2017 08/06/17 | Pending | -- | -- | -- |
| 05/05/2017 05/05/17 | For Sale | $465,000 | +25.8% | $124 / Sq Ft |
| 05/21/2012 05/21/12 | Sold | $369,500 | -5.7% | $98 / Sq Ft |
| 04/16/2012 04/16/12 | Pending | -- | -- | -- |
| 03/19/2012 03/19/12 | For Sale | $391,950 | -- | $104 / Sq Ft |
Deed History
| Date | Type | Sale Price | Title Company |
|---|---|---|---|
| Special Warranty Deed | $466,000 | None Listed On Document | |
| Warranty Deed | $445,000 | None Available | |
| Warranty Deed | $445,000 | None Available | |
| Special Warranty Deed | $369,000 | None Available | |
| Warranty Deed | $369,000 | None Available | |
| Deed | -- | -- | |
| Warranty Deed | $455,000 | None Available |
Mortgage History
| Date | Status | Loan Amount | Loan Type |
|---|---|---|---|
| Open | $419,400 | New Conventional | |
| Previous Owner | $329,350 | New Conventional | |
| Previous Owner | $250,000 | New Conventional | |
| Previous Owner | $342,950 | New Conventional | |
| Previous Owner | $342,950 | New Conventional | |
| Previous Owner | $340,800 | Unknown | |
| Previous Owner | $335,000 | Purchase Money Mortgage |
Similar Homes in Troutman, NC
Source: Canopy MLS (Canopy Realtor® Association)
MLS Number: 4177890
APN: 4730-74-1607.000
- 1052 Perth Rd
- 156 Ashmore Cir
- 206 Streamwood Rd Unit 32
- 183 Chaska Loop
- 205 Falls Cove Dr
- 227 Spicewood Cir
- 1724 Falls Cove Dr
- 1730 Falls Cove Dr
- 1742 Falls Cove Dr
- 1758 Falls Cove Dr
- 1766 Falls Cove Dr
- 127 Slip Shot Ln
- 211 Honeycutt Rd
- 141 Slip Shot Ln
- 151 Slip Shot Ln
- 137 Falls Cove Dr
- 154 Rooster Tail Ln
- 120 Bentley Ct Unit 5
- 136 Bentley Ct Unit 10
- 117 Rooster Tail Ln

