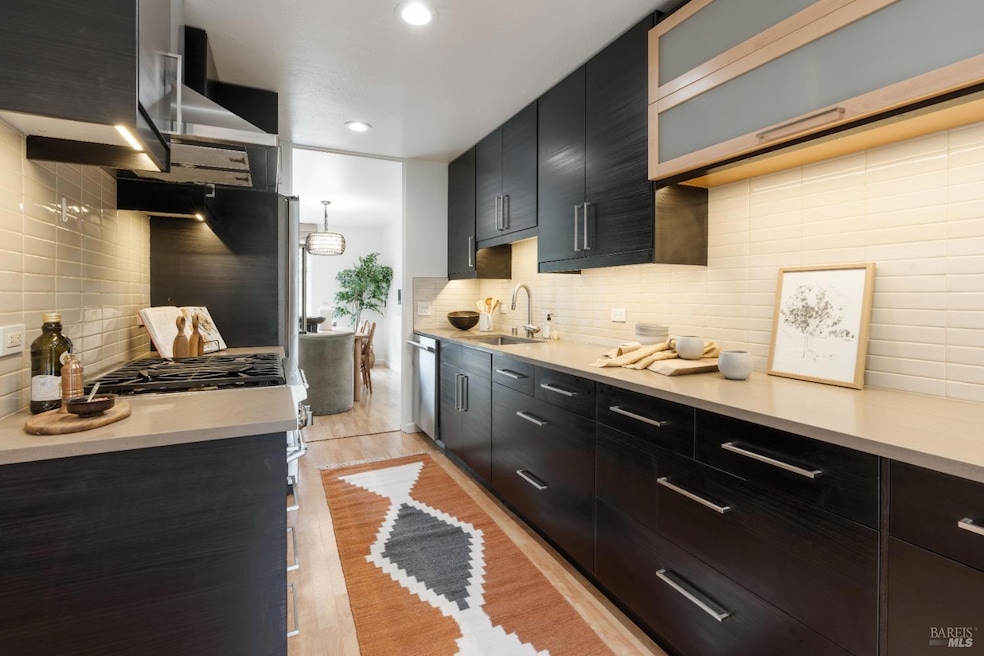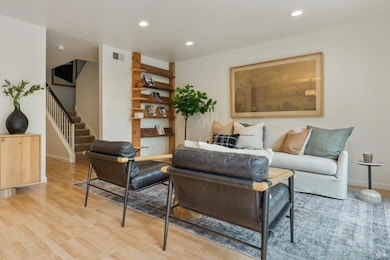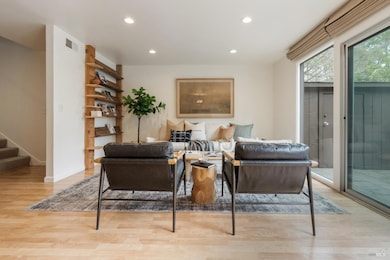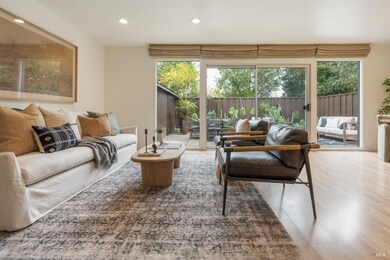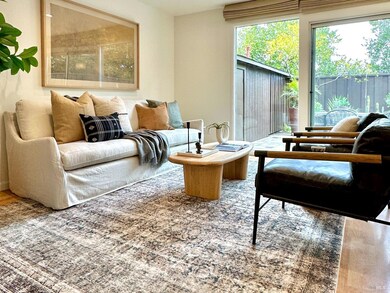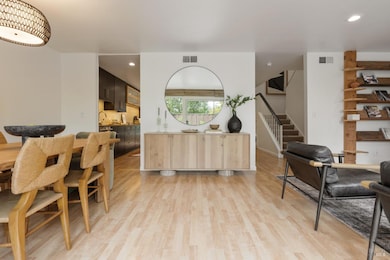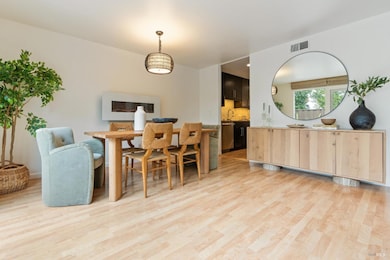
124 Surrey Ln San Rafael, CA 94903
Terra Linda NeighborhoodEstimated payment $6,361/month
Highlights
- Spa
- Clubhouse
- End Unit
- Vallecito Elementary School Rated A-
- Sauna
- Stone Countertops
About This Home
Welcome to this beautifully updated two-story end-unit condo in a tranquil, natural setting in Terra Linda. Step inside to discover a stylish and modern kitchen featuring updated appliances and finishes, perfect for any home chef. The main level also offers a contemporary bathroom, ideal for guests and everyday convenience. Enjoy your morning coffee in the cozy breakfast nook, or unwind in the inviting living space with a sleek wall-mounted fireplace, creating a warm ambiance. A charming patio awaits off the living room with a gorgeous mature garden, extra storage space, and an outdoor shower, perfect after a dip in the pool. Upstairs, you'll find three spacious bedrooms, including a primary bedroom with its own walk-in closet and private deck, offering a peaceful retreat. The second-level bathroom has been tastefully updated with a double-sink vanity for added comfort and style. Additional amenities include AC, in-unit washer and dryer with modern barn door, fresh paint throughout, Nest thermostat, a dedicated covered parking spot, tons of guest parking, 3 pools, tennis courts and EV charging. Located near shopping and within the Miller Creek School District, this condo offers both modern comforts and a serene setting. Don't miss the opportunity to make this your new home!
Open House Schedule
-
Saturday, April 26, 20251:00 to 4:00 pm4/26/2025 1:00:00 PM +00:004/26/2025 4:00:00 PM +00:00Add to Calendar
-
Sunday, April 27, 20252:00 to 4:00 pm4/27/2025 2:00:00 PM +00:004/27/2025 4:00:00 PM +00:00Add to Calendar
Property Details
Home Type
- Condominium
Est. Annual Taxes
- $11,537
Year Built
- Built in 1963 | Remodeled
HOA Fees
- $940 Monthly HOA Fees
Interior Spaces
- 1,440 Sq Ft Home
- 2-Story Property
- Living Room
- Dining Room
Kitchen
- Breakfast Area or Nook
- Free-Standing Gas Range
- Range Hood
- Dishwasher
- Stone Countertops
- Disposal
Bedrooms and Bathrooms
- 3 Bedrooms
- Bathroom on Main Level
Laundry
- Laundry closet
- Dryer
- Washer
Parking
- 1 Parking Space
- Electric Vehicle Home Charger
- Covered Parking
- Guest Parking
Additional Features
- Spa
- End Unit
- Central Heating and Cooling System
Listing and Financial Details
- Assessor Parcel Number 175-412-42
Community Details
Overview
- Association fees include common areas, maintenance exterior, ground maintenance, pool, recreation facility, roof, trash
- Meadows Of Terra Linda Association, Phone Number (510) 262-1795
Amenities
- Sauna
- Clubhouse
Recreation
- Tennis Courts
- Community Pool
Map
Home Values in the Area
Average Home Value in this Area
Tax History
| Year | Tax Paid | Tax Assessment Tax Assessment Total Assessment is a certain percentage of the fair market value that is determined by local assessors to be the total taxable value of land and additions on the property. | Land | Improvement |
|---|---|---|---|---|
| 2024 | $11,537 | $789,774 | $394,887 | $394,887 |
| 2023 | $11,481 | $774,290 | $387,145 | $387,145 |
| 2022 | $11,004 | $759,110 | $379,555 | $379,555 |
| 2021 | $10,489 | $744,228 | $372,114 | $372,114 |
| 2020 | $10,451 | $736,602 | $368,301 | $368,301 |
| 2019 | $10,075 | $722,160 | $361,080 | $361,080 |
| 2018 | $9,864 | $655,000 | $288,000 | $367,000 |
| 2017 | $8,236 | $599,939 | $263,973 | $335,966 |
| 2016 | $7,681 | $555,500 | $244,420 | $311,080 |
| 2015 | $6,993 | $505,000 | $222,200 | $282,800 |
| 2014 | $5,728 | $420,000 | $184,800 | $235,200 |
Property History
| Date | Event | Price | Change | Sq Ft Price |
|---|---|---|---|---|
| 04/23/2025 04/23/25 | Price Changed | $799,000 | -5.9% | $555 / Sq Ft |
| 03/07/2025 03/07/25 | For Sale | $849,000 | +19.6% | $590 / Sq Ft |
| 06/27/2018 06/27/18 | Sold | $710,000 | 0.0% | $493 / Sq Ft |
| 06/18/2018 06/18/18 | Pending | -- | -- | -- |
| 05/29/2018 05/29/18 | For Sale | $710,000 | -- | $493 / Sq Ft |
Deed History
| Date | Type | Sale Price | Title Company |
|---|---|---|---|
| Grant Deed | $710,000 | Old Republic Title Co | |
| Interfamily Deed Transfer | -- | Fidelity National Title Co | |
| Interfamily Deed Transfer | -- | Fidelity National Title Co | |
| Interfamily Deed Transfer | -- | None Available | |
| Grant Deed | $602,000 | First American Title Co | |
| Grant Deed | $425,000 | California Land Title Marin | |
| Grant Deed | $375,000 | Fidelity National Title Co | |
| Interfamily Deed Transfer | -- | California Land Title | |
| Grant Deed | $193,501 | Pacific Coast Title Company | |
| Grant Deed | $191,501 | -- |
Mortgage History
| Date | Status | Loan Amount | Loan Type |
|---|---|---|---|
| Open | $230,000 | Credit Line Revolving | |
| Closed | $123,750 | Credit Line Revolving | |
| Open | $560,000 | Adjustable Rate Mortgage/ARM | |
| Previous Owner | $417,000 | New Conventional | |
| Previous Owner | $130,000 | Unknown | |
| Previous Owner | $481,600 | Fannie Mae Freddie Mac | |
| Previous Owner | $280,000 | Unknown | |
| Previous Owner | $255,000 | No Value Available | |
| Previous Owner | $300,000 | Unknown | |
| Previous Owner | $300,000 | No Value Available | |
| Previous Owner | $60,000 | Credit Line Revolving | |
| Previous Owner | $170,000 | No Value Available | |
| Previous Owner | $50,000 | Credit Line Revolving | |
| Previous Owner | $80,000 | Unknown | |
| Previous Owner | $131,500 | No Value Available |
Similar Homes in the area
Source: Bay Area Real Estate Information Services (BAREIS)
MLS Number: 325018828
APN: 175-412-42
- 38 Surrey Ln
- 43 Forest Ln
- 27 Forest Ln
- 954 Lea Dr
- 433 Sylvia Way
- 780 Beechnut Ct
- 34 Terra Linda Dr
- 61 Esmeyer Dr
- 8 Corte San Benito
- 301 Orange Blossom Ln
- 953 Patricia Way
- 155 Hidden Valley Ln
- 100 Thorndale Dr Unit 244
- 100 Thorndale Dr Unit 454
- 100 Thorndale Dr Unit 401
- 100 Thorndale Dr Unit 416
- 100 Thorndale Dr Unit 322
- 100 Thorndale Dr Unit 303
- 100 Thorndale Dr Unit 106
- 100 Thorndale Dr Unit 206
