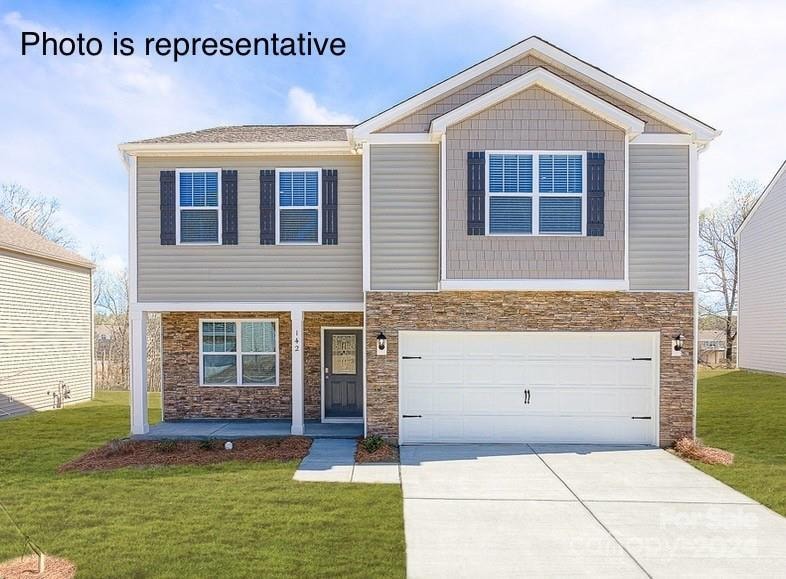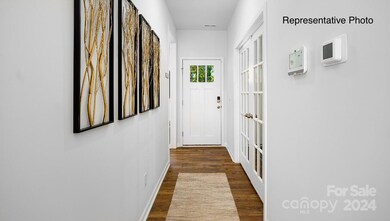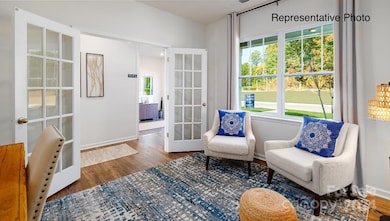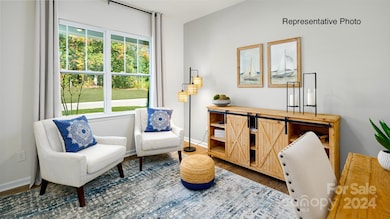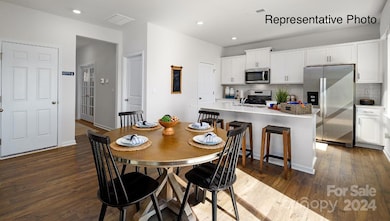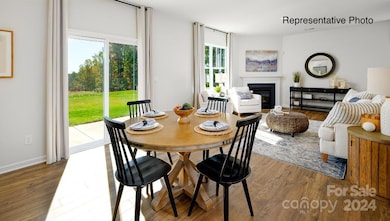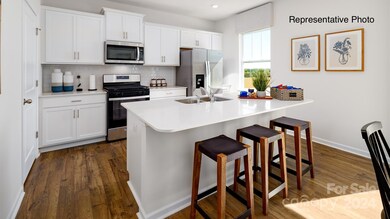
124 Sycamore Springs Dr Statesville, NC 28677
Highlights
- Community Cabanas
- Open Floorplan
- 2 Car Attached Garage
- New Construction
- Covered patio or porch
- Walk-In Closet
About This Home
As of February 2025Back on Market and ready to move into with a rate as low as 4.99% and up to 10k in seller paid closing costs with DHI Mortgage! Washer/Dryer/Fridge included! Large flat yard! Large Bedrooms!!Troutman schools. Study w/glass French doors. Fireplace & decorative mantle in great rm. Family and dining area open to a spacious kitchen highlighted by tons of workspace and a large walk-in pantry. Stylish shaker cabinets and tile backsplash compliment the quartz counters and gas range.Rear staircase leads to an open loft and 3 beds, all with WIC's. Primary bath features double vanities, 5ft shower, water closet, linen Garden tub & sizable walk-in closet. Extra closets in loft add additional storage. Beautiful upgrades such as 2" faux wood blinds, vinyl wood plank on first floor, wrought iron spindles and LED lighting. Smart Home package; programmable thermostat, Z-Wave door lock and wireless switch, touchscreen control device, video doorbell, and Amazon Echo. Warranty Included! Convenient to 77
Last Agent to Sell the Property
DR Horton Inc Brokerage Email: mcwilhelm@drhorton.com License #223526

Last Buyer's Agent
Non Member
Canopy Administration
Home Details
Home Type
- Single Family
Year Built
- Built in 2024 | New Construction
HOA Fees
- $89 Monthly HOA Fees
Parking
- 2 Car Attached Garage
- Garage Door Opener
- Driveway
Home Design
- Brick Exterior Construction
- Slab Foundation
- Vinyl Siding
Interior Spaces
- 2-Story Property
- Open Floorplan
- Insulated Windows
- Window Treatments
- Family Room with Fireplace
- Vinyl Flooring
- Pull Down Stairs to Attic
Kitchen
- Gas Range
- Microwave
- Plumbed For Ice Maker
- Dishwasher
- Kitchen Island
- Disposal
Bedrooms and Bathrooms
- 3 Bedrooms
- Walk-In Closet
- Garden Bath
Laundry
- Dryer
- Washer
Schools
- Troutman Elementary And Middle School
- South Iredell High School
Utilities
- Forced Air Zoned Heating and Cooling System
- Heating System Uses Natural Gas
- Underground Utilities
- Electric Water Heater
- Cable TV Available
Additional Features
- Covered patio or porch
- Level Lot
Listing and Financial Details
- Assessor Parcel Number 4732384340.000
Community Details
Overview
- Cusik Association
- Built by DR Horton
- Wallace Springs Subdivision, Penwell F Floorplan
- Mandatory home owners association
Recreation
- Community Playground
- Community Cabanas
- Trails
Map
Home Values in the Area
Average Home Value in this Area
Property History
| Date | Event | Price | Change | Sq Ft Price |
|---|---|---|---|---|
| 02/10/2025 02/10/25 | Sold | $337,000 | -0.6% | $155 / Sq Ft |
| 10/29/2024 10/29/24 | Price Changed | $339,000 | -2.4% | $156 / Sq Ft |
| 08/05/2024 08/05/24 | For Sale | $347,350 | -- | $160 / Sq Ft |
Similar Homes in Statesville, NC
Source: Canopy MLS (Canopy Realtor® Association)
MLS Number: 4168387
- 210 Giant Oak Ave
- 214 Giant Oak Ave
- 216 Giant Oak Ave
- 203 Giant Oak Ave
- 201 Giant Oak Ave
- 215 Giant Oak Ave
- 197 Giant Oak Ave
- 195 Giant Oak Ave
- 191 Giant Oak Ave
- 142 Sycamore Springs Dr
- 189 Giant Oak Ave
- 185 Giant Oak Ave
- 183 Giant Oak Ave
- 150 Sycamore Springs Dr
- 233 Giant Oak Ave
- 142 Meadow View Dr
- 140 Meadow View Dr
- 138 Meadow View Dr
- 136 Meadow View Dr
- 127 Meadow View Dr
