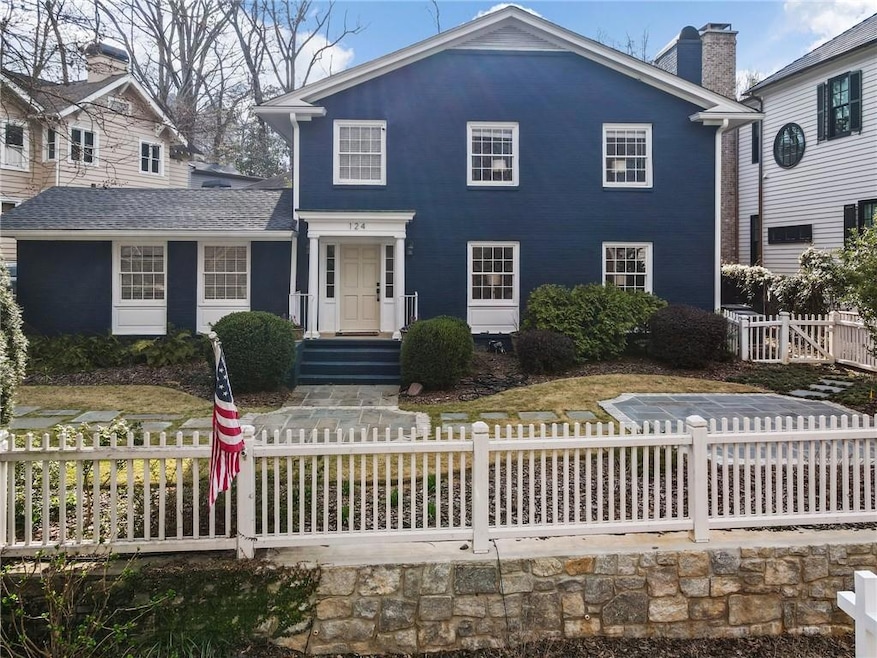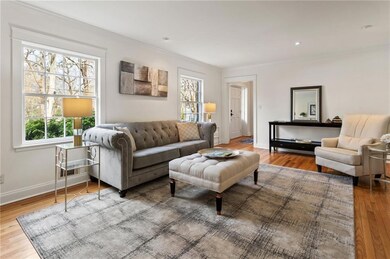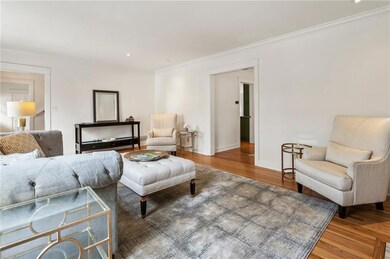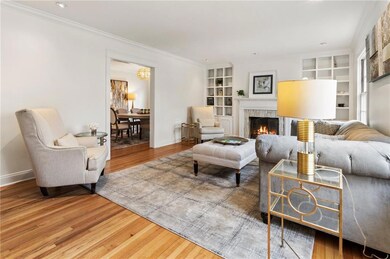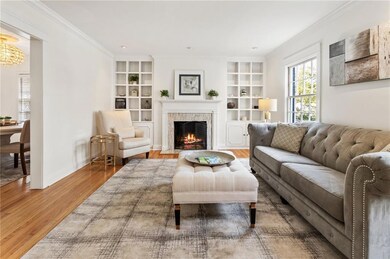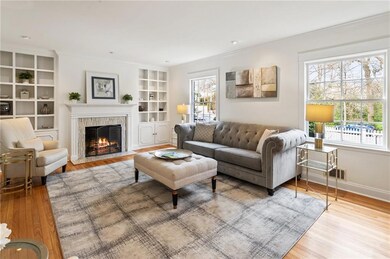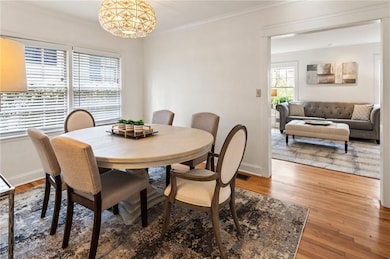Best bang for your buck in coveted Ansley Park! Nowhere else in Ansley will you find 5 bedrooms, 5 bathrooms , a carriage house ( with 6th full bath) and covered parking for under $2M ...all on a premier street! Perched above prestigious Prado, this charming, happy home has wonderful curb appeal with its white picket fence! Tremendous space including a large formal living room with built-ins, formal dining room, office or playroom and full bath and a hard to find guest bedroom on main level with ensuite bathroom. The light-filled kitchen with large island opens to a charming keeping room with built-ins. Upstairs you will find three spacious bedrooms and 3 bathrooms. The primary suite features a fireplace, built-ins and sizable closet. In addition, the home boasts a carriage house (rebuilt in 2016) with a 6th full bath. This space makes a perfect guest suite, office, gym, nanny or in-law space. Plus covered parking for 2 cars with an electric charger to boot! And a small play yard for kids or dogs! Stellar location only a short stroll to 5 neighborhood parks, Piedmont Park, Botanical Gardens,
Colony Square, Peachtree Street, Beltline, private clubs and numerous restaurants and entertainment! All new systems, roof and electrical within last 3 years! Come see why Ansley Park is Atlanta's premier in-town neighborhood. Hurry as this special opportunity will not last long!

