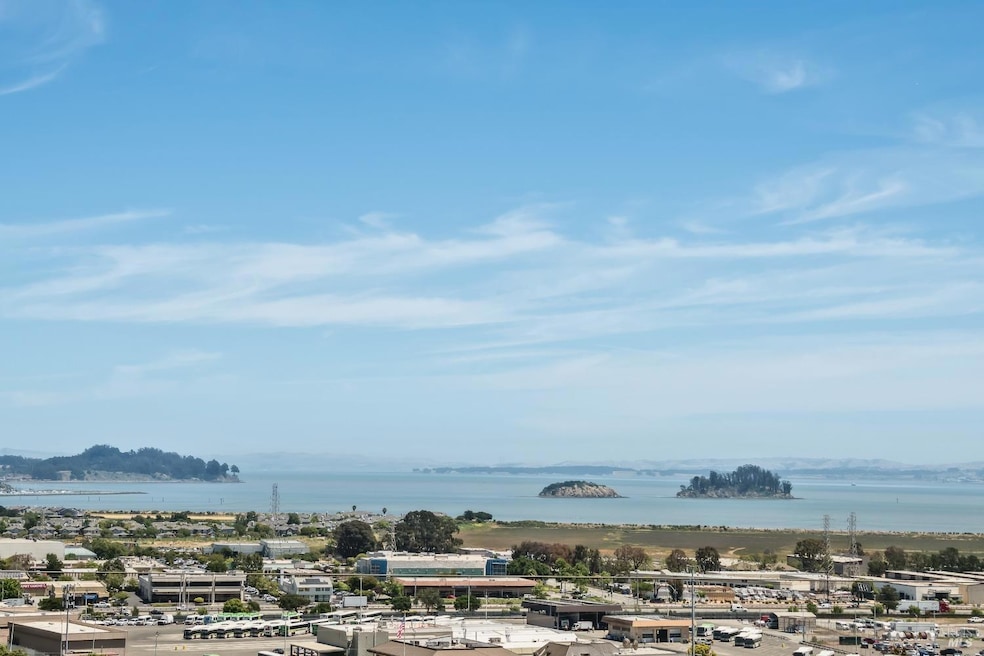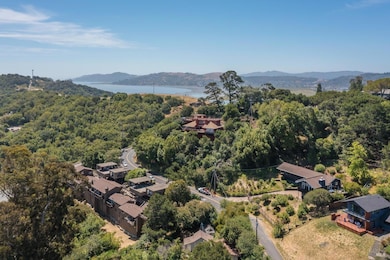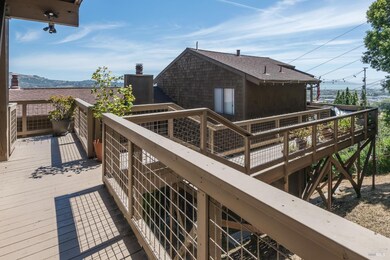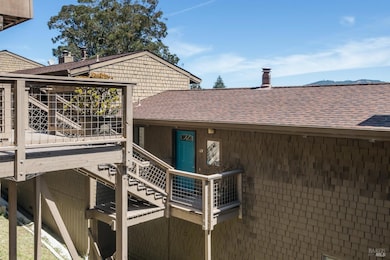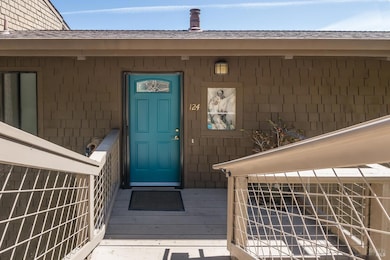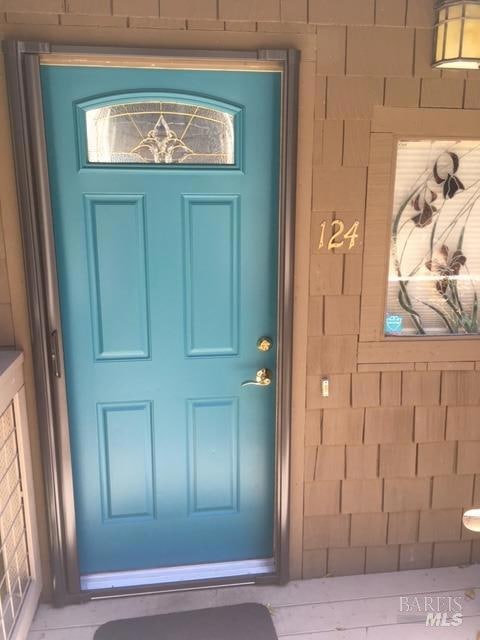
124 Tiburon Blvd San Rafael, CA 94901
Picnic Valley NeighborhoodEstimated payment $4,784/month
Highlights
- Marina View
- Rooftop Deck
- Cathedral Ceiling
- Terra Linda High School Rated A-
- Contemporary Architecture
- Balcony
About This Home
Even more affordable! List price adjustment! Amazing views! Light-filled, airy two-level condominium with white-washed vaulted ceiling and dark brown beams on the living level. The living room is enhanced with a gas log fireplace for chilly evenings. The wall of windows brings in the views of the Bay and San Rafael hills. The private deck includes a potting bench for those with a green thumb or gardener wantabees. The kitchen will please any chef and includes a double sink, new microwave, Jenn-Air grill range, water filtration system, and cabinets galore! The formal dining room is ready for your next dinner party with an impressive chandelier. Both lower level bedrooms are generous in size with ample closet space. Crown moulding has been added to both bedrooms. The full bath features a new tub, new subway tile shower surround and new toilet. Natural light floods the bathroom. Covered carport parking for one car and a second space shared with the neighbor. Move into 124; it's ready for you! Greenbrae Heights is a special community.
Listing Agent
Jerre Merchant
KW Advisors License #01363775

Open House Schedule
-
Sunday, April 27, 20251:00 to 3:00 pm4/27/2025 1:00:00 PM +00:004/27/2025 3:00:00 PM +00:00Welcome spring with a new home. Even more affordable. Views, views, views! Light-filled, 2 levels, 2 bedrooms, 1.5 baths, updated, freshly painted, spacious, vaulted living level ceiling with beams, 1.5 parking spaces.Add to Calendar
Property Details
Home Type
- Condominium
Est. Annual Taxes
- $7,783
Year Built
- Built in 1979 | Remodeled
Lot Details
- Southeast Facing Home
- Lot Sloped Down
HOA Fees
- $798 Monthly HOA Fees
Property Views
- Marina
- Bay
- Bridge
- Hills
Home Design
- Contemporary Architecture
- Wood Siding
- Shingle Siding
- Concrete Perimeter Foundation
Interior Spaces
- 1,280 Sq Ft Home
- 2-Story Property
- Cathedral Ceiling
- Gas Log Fireplace
- Double Pane Windows
- Window Screens
- Living Room with Fireplace
- Dining Room
- Partial Basement
Kitchen
- Free-Standing Electric Range
- Microwave
- Dishwasher
- Synthetic Countertops
- Disposal
Flooring
- Carpet
- Tile
- Vinyl
Bedrooms and Bathrooms
- Low Flow Toliet
Laundry
- Laundry closet
- Dryer
- Washer
- 220 Volts In Laundry
Home Security
Parking
- 1 Parking Space
- 1 Carport Space
- Side by Side Parking
- Assigned Parking
Outdoor Features
- Balcony
- Rooftop Deck
- Front Porch
Utilities
- Central Heating
- Natural Gas Connected
- Tankless Water Heater
- Gas Water Heater
Listing and Financial Details
- Assessor Parcel Number 018-200-07
Community Details
Overview
- Association fees include common areas, insurance on structure, maintenance exterior, ground maintenance, roof, sewer, water
- 8 Units
- Greenbrae Heights HOA
Pet Policy
- Dogs and Cats Allowed
Security
- Carbon Monoxide Detectors
- Fire and Smoke Detector
Map
Home Values in the Area
Average Home Value in this Area
Tax History
| Year | Tax Paid | Tax Assessment Tax Assessment Total Assessment is a certain percentage of the fair market value that is determined by local assessors to be the total taxable value of land and additions on the property. | Land | Improvement |
|---|---|---|---|---|
| 2024 | $7,783 | $474,535 | $189,814 | $284,721 |
| 2023 | $7,483 | $465,232 | $186,093 | $279,139 |
| 2022 | $7,116 | $456,112 | $182,445 | $273,667 |
| 2021 | $7,008 | $447,172 | $178,869 | $268,303 |
| 2020 | $6,910 | $442,590 | $177,036 | $265,554 |
| 2019 | $6,650 | $433,912 | $173,565 | $260,347 |
| 2018 | $6,579 | $425,407 | $170,163 | $255,244 |
| 2017 | $6,346 | $417,067 | $166,827 | $250,240 |
| 2016 | $6,130 | $408,892 | $163,557 | $245,335 |
| 2015 | $5,860 | $402,753 | $161,101 | $241,652 |
| 2014 | $5,603 | $394,867 | $157,947 | $236,920 |
Property History
| Date | Event | Price | Change | Sq Ft Price |
|---|---|---|---|---|
| 04/15/2025 04/15/25 | Price Changed | $599,000 | -2.6% | $468 / Sq Ft |
| 03/25/2025 03/25/25 | Price Changed | $615,000 | -3.1% | $480 / Sq Ft |
| 02/11/2025 02/11/25 | For Sale | $635,000 | -- | $496 / Sq Ft |
Deed History
| Date | Type | Sale Price | Title Company |
|---|---|---|---|
| Interfamily Deed Transfer | -- | None Available | |
| Interfamily Deed Transfer | -- | None Available | |
| Grant Deed | $375,000 | Fidelity National Title Co | |
| Interfamily Deed Transfer | -- | Fidelity Natl Financial Co |
Mortgage History
| Date | Status | Loan Amount | Loan Type |
|---|---|---|---|
| Open | $282,200 | New Conventional | |
| Closed | $283,000 | New Conventional | |
| Closed | $300,000 | New Conventional | |
| Previous Owner | $410,000 | Stand Alone First | |
| Previous Owner | $50,000 | Credit Line Revolving | |
| Previous Owner | $249,000 | Stand Alone First | |
| Previous Owner | $61,100 | Credit Line Revolving | |
| Previous Owner | $225,000 | Stand Alone First |
Similar Homes in San Rafael, CA
Source: San Francisco Association of REALTORS® MLS
MLS Number: 325011308
APN: 018-200-07
- 117 Altena St
- 236 Tiburon Blvd
- 25 Oakhurst Rd
- 172 Via la Cumbre
- 116 Auburn St
- 20 Redding Way
- 742 Francisco Blvd W Unit A22
- 0 Bret Harte Rd Unit 324086137
- 129 La Cuesta Dr
- 299 Via Barranca
- 129 Bretano Way
- 331 Irwin St
- 30 Corte Cayuga
- 35 Greenbrae Boardwalk
- 55 Dowitcher Way
- 3665 Kerner Blvd Unit B
- 177 Baypoint Dr
- 544 Bret Harte Rd
- 2130 Redwood Hwy Unit D1
- 2130 Redwood Hwy Unit F14
