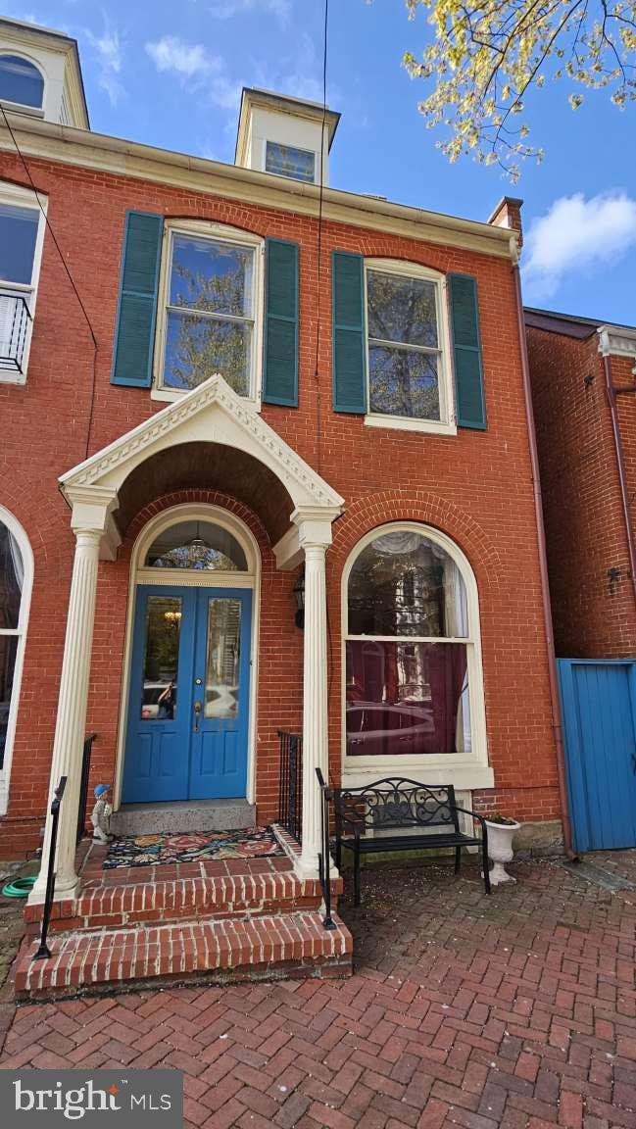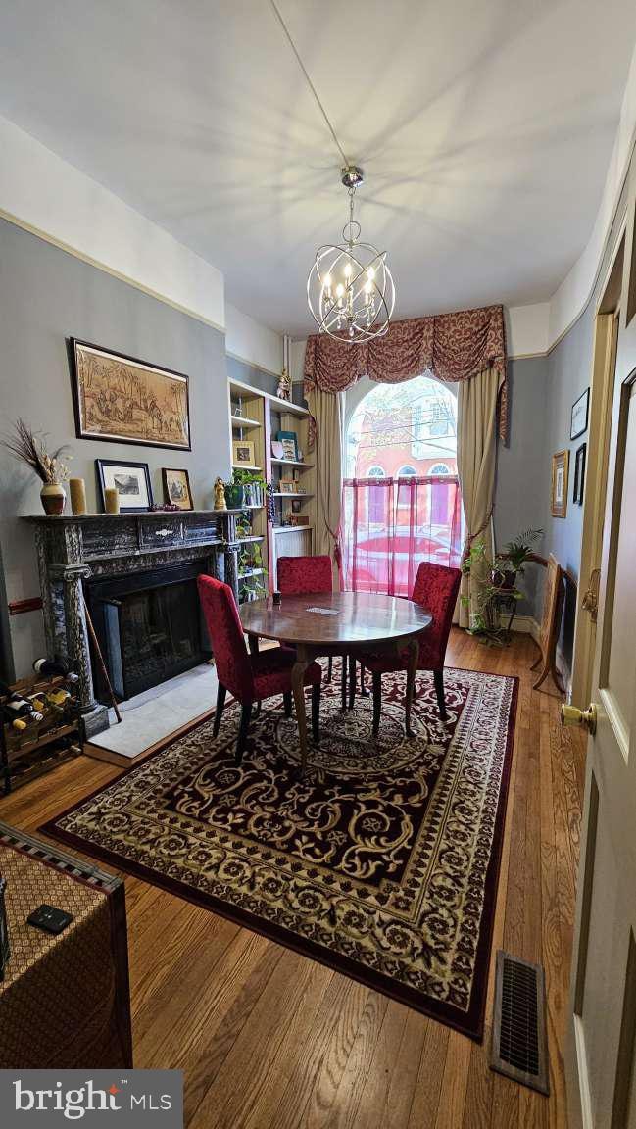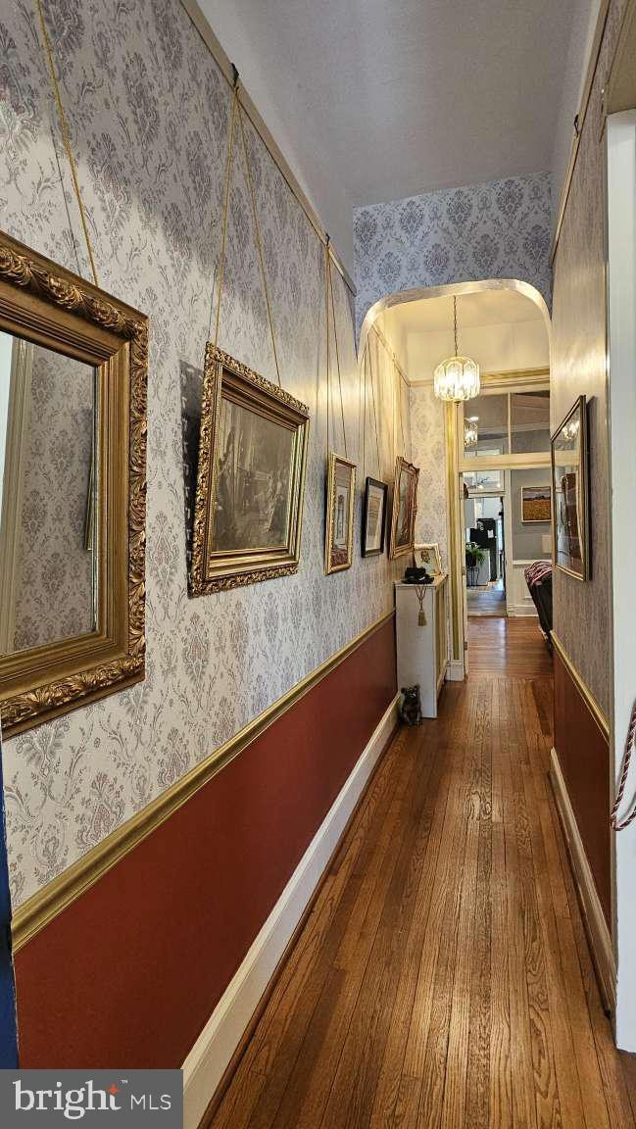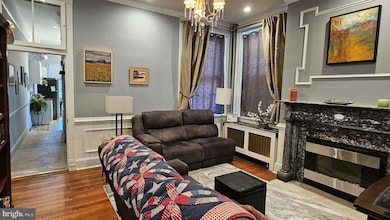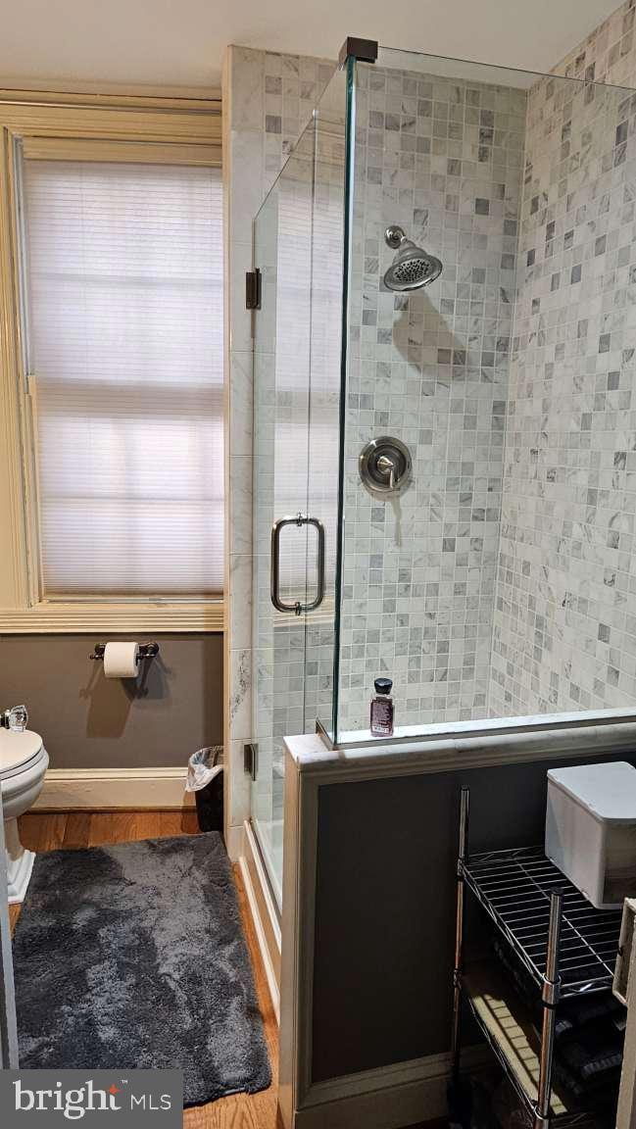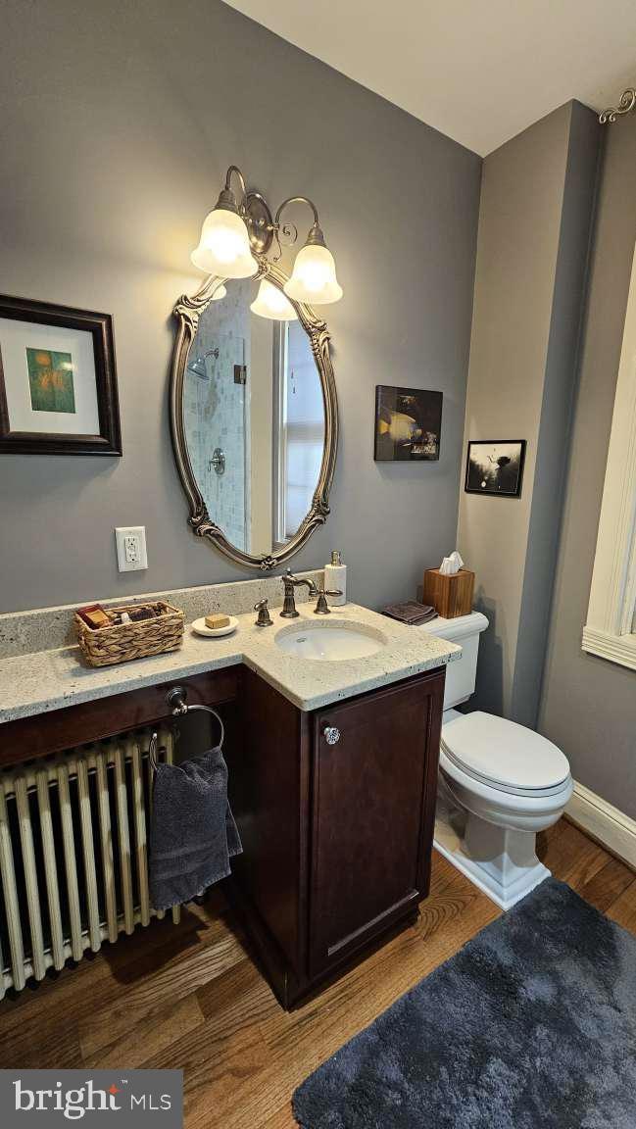
124 W Church St Frederick, MD 21701
Downtown Frederick NeighborhoodEstimated payment $4,721/month
Highlights
- City View
- Deck
- Victorian Architecture
- Parkway Elementary School Rated A-
- Wood Flooring
- 2-minute walk to Baker Park
About This Home
Perfect Historic Downtown Frederick location block from Baker Park and 2 blocks to Market Street! It has an incredible mix of historic Victorian quality and details with elegant modern upgrades in this duplex townhouse. Twelve-foot ceilings on the first and second floors and an enormous front window with new period draperies set the scene. Four fireplaces, two with electric fireplaces gorgeous King of Prussia marble mantels from the original Ross/Mac Mathias House set the tone downstairs. Other architectural features include original wood floors in most rooms, hand crafted woodwork, coffered ceilings, transoms and crown, picture and chair molding, original Victoria hinges, pocket door, etc. In 2023 owner installed: brand-new kitchen with matching countertops, restored hardwood floor and SS appliances and voluminous cabinet and pantry spaces; repaired the chimneys, and added a native plant garden and fire pit seating area with brick walkway to rear gate. Second floor boasts three bedrooms large enough to comfortably fit king-size beds and a laundry closet so all those clothes don’t have to go far and a balcony off the back bedroom. Full bathrooms on each floor; split HVAC systems. Finished attic boasts windows on three sides and can be used for an additional bedroom or two. Unfinished basement underlies it all for extra storage or future growth potential. Zoned DBO, Downtown Business Office, allows you to use as a home or professional office. Don’t miss this opportunity! Resident Parking Permit makes street parking easy or take on rent of a parking spot in the lot behind the back gate! Join the list of important Frederick residents who have owned this home.
Open House Schedule
-
Sunday, April 27, 20251:00 to 4:00 pm4/27/2025 1:00:00 PM +00:004/27/2025 4:00:00 PM +00:00Seller hosting.Add to Calendar
Townhouse Details
Home Type
- Townhome
Est. Annual Taxes
- $9,920
Year Built
- Built in 1862
Lot Details
- 4,632 Sq Ft Lot
- Downtown Location
- North Facing Home
- Wood Fence
- Wire Fence
- Sprinkler System
- Property is in very good condition
Property Views
- City
- Garden
Home Design
- Victorian Architecture
- Brick Exterior Construction
- Brick Foundation
- Stone Foundation
- Plaster Walls
- Shingle Roof
Interior Spaces
- Property has 3 Levels
- Built-In Features
- Chair Railings
- Crown Molding
- Wainscoting
- Ceiling height of 9 feet or more
- Ceiling Fan
- Recessed Lighting
- 4 Fireplaces
- Non-Functioning Fireplace
- Self Contained Fireplace Unit Or Insert
- Fireplace Mantel
- Window Treatments
- Dining Area
- Flood Lights
- Laundry on upper level
- Attic
Kitchen
- Breakfast Area or Nook
- Upgraded Countertops
Flooring
- Wood
- Carpet
- Ceramic Tile
- Vinyl
Bedrooms and Bathrooms
- 4 Bedrooms
Unfinished Basement
- Basement Fills Entire Space Under The House
- Rear Basement Entry
- Basement Windows
Parking
- Public Parking
- On-Site Parking for Rent
Outdoor Features
- Balcony
- Deck
- Exterior Lighting
- Outdoor Storage
- Outbuilding
- Porch
Schools
- Parkway Elementary School
- West Frederick Middle School
- Frederick High School
Utilities
- Central Air
- Radiator
- Hot Water Baseboard Heater
- 60 Gallon+ Electric Water Heater
- Municipal Trash
- Phone Available
- Cable TV Available
Listing and Financial Details
- Tax Lot 1
- Assessor Parcel Number 1102086964
Community Details
Overview
- No Home Owners Association
- Downtown Subdivision
Pet Policy
- Pets Allowed
Security
- Fire Sprinkler System
Map
Home Values in the Area
Average Home Value in this Area
Tax History
| Year | Tax Paid | Tax Assessment Tax Assessment Total Assessment is a certain percentage of the fair market value that is determined by local assessors to be the total taxable value of land and additions on the property. | Land | Improvement |
|---|---|---|---|---|
| 2024 | $7,140 | $536,167 | $0 | $0 |
| 2023 | $8,485 | $471,533 | $0 | $0 |
| 2022 | $7,262 | $406,900 | $234,700 | $172,200 |
| 2021 | $6,931 | $398,167 | $0 | $0 |
| 2020 | $6,931 | $389,433 | $0 | $0 |
| 2019 | $6,773 | $380,700 | $169,700 | $211,000 |
| 2018 | $6,715 | $374,100 | $0 | $0 |
| 2017 | $6,531 | $380,700 | $0 | $0 |
| 2016 | $6,565 | $360,900 | $0 | $0 |
| 2015 | $6,565 | $360,800 | $0 | $0 |
| 2014 | $6,565 | $360,700 | $0 | $0 |
Property History
| Date | Event | Price | Change | Sq Ft Price |
|---|---|---|---|---|
| 04/17/2025 04/17/25 | For Sale | $699,000 | +15.5% | $264 / Sq Ft |
| 11/30/2022 11/30/22 | Sold | $605,000 | -3.2% | $229 / Sq Ft |
| 10/21/2022 10/21/22 | Pending | -- | -- | -- |
| 10/12/2022 10/12/22 | Price Changed | $625,000 | -2.3% | $236 / Sq Ft |
| 09/20/2022 09/20/22 | For Sale | $639,900 | -- | $242 / Sq Ft |
Deed History
| Date | Type | Sale Price | Title Company |
|---|---|---|---|
| Deed | $605,000 | -- | |
| Deed | $412,000 | -- | |
| Deed | $412,000 | -- | |
| Deed | $185,000 | -- |
Mortgage History
| Date | Status | Loan Amount | Loan Type |
|---|---|---|---|
| Open | $484,000 | New Conventional | |
| Previous Owner | $551,000 | New Conventional | |
| Previous Owner | $100,000 | Unknown | |
| Previous Owner | $100,000 | Purchase Money Mortgage | |
| Previous Owner | $100,000 | Purchase Money Mortgage |
Similar Homes in Frederick, MD
Source: Bright MLS
MLS Number: MDFR2062426
APN: 02-086964
- 155, 157, 159 W Patrick
- 214 Carroll Pkwy
- 114 N Court St
- 207 Rockwell Terrace
- 100 W All Saints St
- 164 W All Saints St
- 108 W 4th St
- 5 College Ave Unit E
- 12 E 3rd St
- 277 W Patrick St
- 143 W South St
- 101 E 2nd St
- 35 E All Saints St Unit 309
- 35 E All Saints St Unit 305
- 200 E Church St
- 257 Dill Ave
- 427 N Market St
- 19 E South St
- 208 Broadway St
- 34 Maxwell Square
