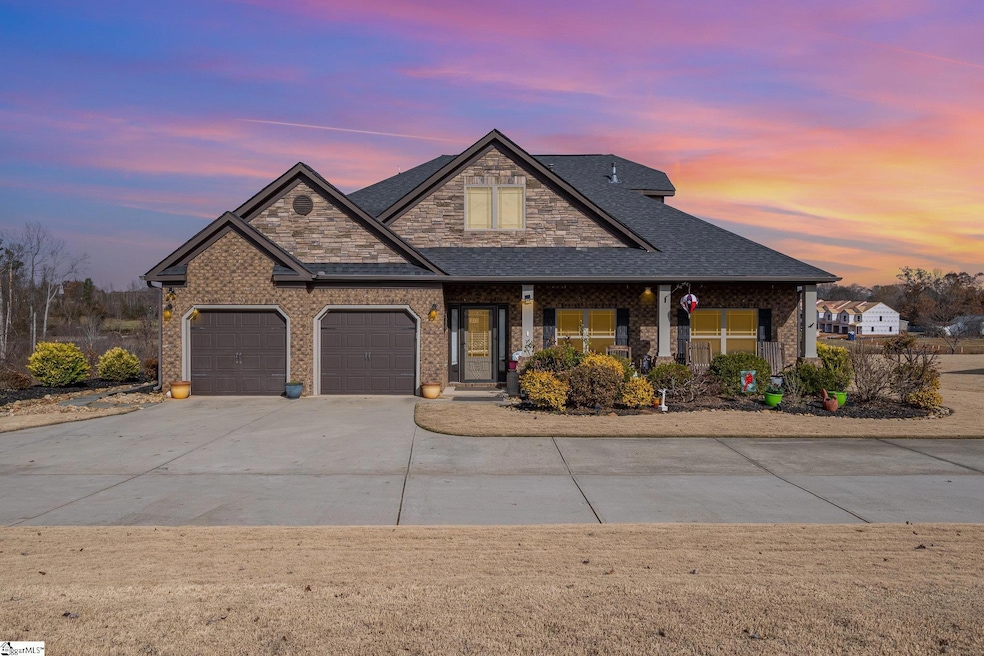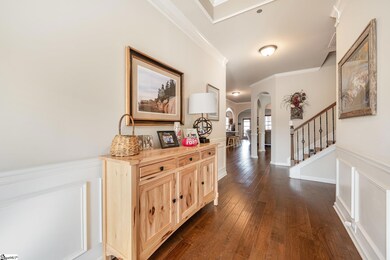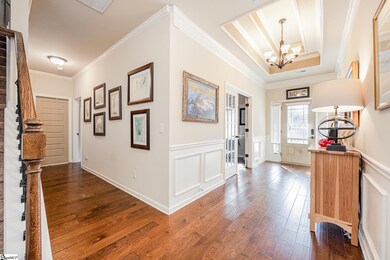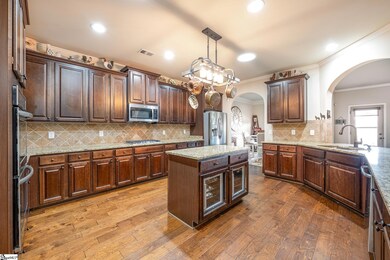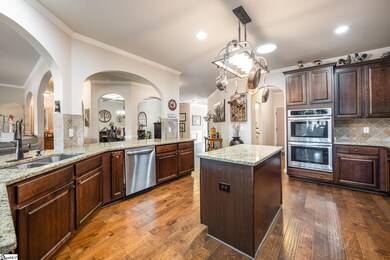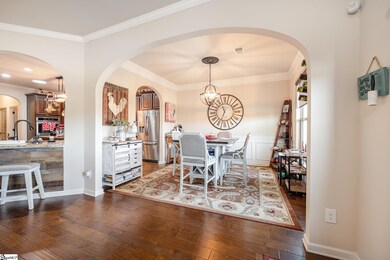
124 W Longfield Ln Woodruff, SC 29388
3
Beds
3.5
Baths
3,599
Sq Ft
0.59
Acres
Highlights
- Pond
- 2-Story Property
- Wood Flooring
- Reidville Elementary School Rated A
- Cathedral Ceiling
- Bonus Room
About This Home
As of March 2025This home is located at 124 W Longfield Ln, Woodruff, SC 29388 and is currently priced at $510,000, approximately $141 per square foot. This property was built in 2017. 124 W Longfield Ln is a home located in Spartanburg County with nearby schools including Reidville Elementary School, Berry Shoals Intermediate School, and James Byrnes Freshman Academy.
Home Details
Home Type
- Single Family
Est. Annual Taxes
- $2,180
Year Built
- Built in 2017
Lot Details
- 0.59 Acre Lot
- Sprinkler System
HOA Fees
- $50 Monthly HOA Fees
Home Design
- 2-Story Property
- Brick Exterior Construction
- Slab Foundation
- Architectural Shingle Roof
- Stone Exterior Construction
Interior Spaces
- 3,400 Sq Ft Home
- 3,400-3,599 Sq Ft Home
- Coffered Ceiling
- Tray Ceiling
- Cathedral Ceiling
- Ceiling Fan
- Skylights
- Gas Log Fireplace
- Great Room
- Dining Room
- Home Office
- Bonus Room
- Wood Flooring
- Fire and Smoke Detector
Kitchen
- Breakfast Room
- Built-In Double Oven
- Electric Oven
- Built-In Microwave
- Dishwasher
- Granite Countertops
Bedrooms and Bathrooms
- 3 Bedrooms | 2 Main Level Bedrooms
- Walk-In Closet
- 3.5 Bathrooms
Laundry
- Laundry Room
- Laundry on main level
Parking
- 2 Car Attached Garage
- Garage Door Opener
- Driveway
Outdoor Features
- Pond
- Patio
Schools
- Reidville Elementary School
- Florence Chapel Middle School
- James F. Byrnes High School
Utilities
- Forced Air Heating and Cooling System
- Tankless Water Heater
Community Details
- Red Rock 888 757 3376 HOA
- Built by DR Horton
- Hanlon Knoll Subdivision, Junea Floorplan
- Mandatory home owners association
Listing and Financial Details
- Tax Lot 13
- Assessor Parcel Number 5-36-00-089.88
Map
Create a Home Valuation Report for This Property
The Home Valuation Report is an in-depth analysis detailing your home's value as well as a comparison with similar homes in the area
Home Values in the Area
Average Home Value in this Area
Property History
| Date | Event | Price | Change | Sq Ft Price |
|---|---|---|---|---|
| 03/24/2025 03/24/25 | Sold | $510,000 | -3.8% | $150 / Sq Ft |
| 03/09/2025 03/09/25 | Pending | -- | -- | -- |
| 03/06/2025 03/06/25 | For Sale | $529,900 | 0.0% | $156 / Sq Ft |
| 02/21/2025 02/21/25 | Pending | -- | -- | -- |
| 01/24/2025 01/24/25 | Price Changed | $529,900 | -0.9% | $156 / Sq Ft |
| 01/03/2025 01/03/25 | For Sale | $534,900 | 0.0% | $157 / Sq Ft |
| 12/22/2024 12/22/24 | Pending | -- | -- | -- |
| 12/13/2024 12/13/24 | For Sale | $534,900 | +72.1% | $157 / Sq Ft |
| 03/13/2018 03/13/18 | Sold | $310,840 | -3.1% | $91 / Sq Ft |
| 10/09/2017 10/09/17 | Price Changed | $320,840 | +0.8% | $94 / Sq Ft |
| 07/01/2017 07/01/17 | For Sale | $318,305 | -- | $94 / Sq Ft |
Source: Greater Greenville Association of REALTORS®
Similar Homes in Woodruff, SC
Source: Greater Greenville Association of REALTORS®
MLS Number: 1543928
Nearby Homes
- 805 Powder Branch Dr Unit PB 15 Magnolia B
- 801 Powder Branch Dr Unit PB 13 Magnolia AEL
- 727 Mckissick Dr Unit PB 07 Magnolia End
- 713 Mckissick Dr Unit PB 02 Chestnut B
- 204 Harvest Wood Ln
- 735 Mckissick Dr Unit PB 11 Magnolia A
- 117 Dark Wood Ct
- 1848 Sourwood Dr
- 195 Harbrooke Cir
- 797 John Anderson Dr
- 148 Harbrooke Cir
- 129 Spring St
- 1512 Yellowwood Ct
- 1507 Yellowwood Ct
- 1505 Yellowwood Ct
- 901 Powder Creek Dr Unit GT 50 Aspen (end)
- 905 Powder Creek Dr Unit GT 48 Aspen B
- 1269 Eutaw Springs Dr
- 543 Carey Dr
- 820 Harper St
