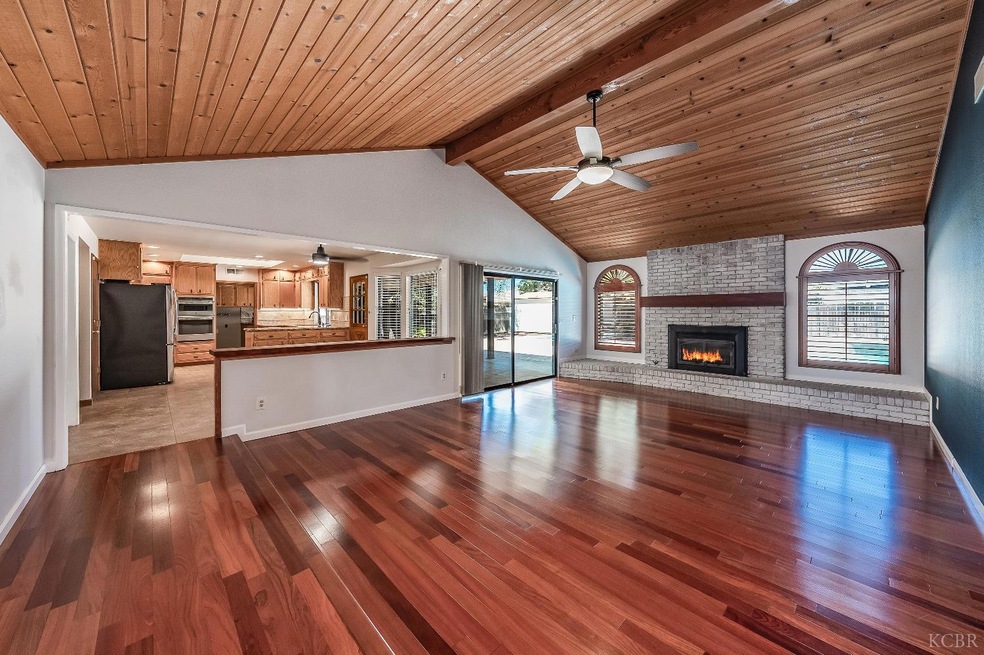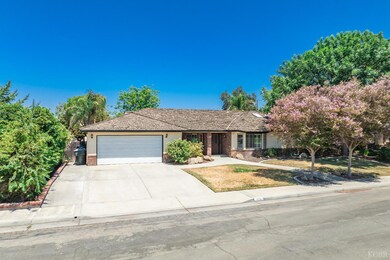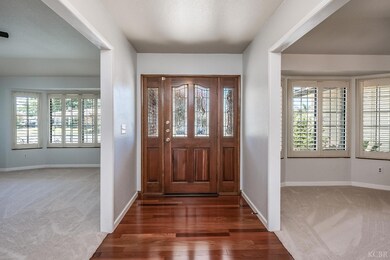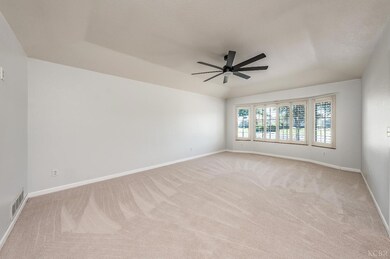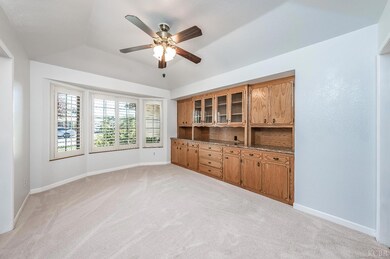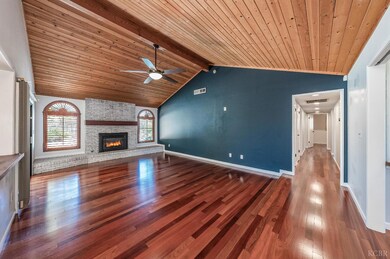
124 W Sherwood Dr Hanford, CA 93230
Highlights
- In Ground Pool
- No HOA
- 2 Car Attached Garage
- Wood Flooring
- Skylights
- Central Air
About This Home
As of October 2024Welcome to this absolutely immaculately kept 4 bedroom, 2.5 bathroom Hanford Mansionette! Nestled on a large lot of over 10,000 sqft, this home boasts an incredible backyard designed for parties and entertaining, complete with a pool, spa, and a spacious covered patio. As you enter, you'll be greeted by gorgeous hardwood flooring that extends down the hallway into the main living room. To the right, a bonus room or formal living room awaits, while to the left, you'll find a large and spacious dining room perfect for family gatherings, complete with built-in cabinetry. The main living area is truly stunning, featuring wood paneling on the ceiling and a cozy brick fireplace. The kitchen seamlessly flows into the main living area and is equipped with granite countertops, beautiful wood cabinetry, and upgraded stainless steel appliances. The oversized laundry room offers ample storage space, a utility sink, and a convenient half bathroom with outside access for pool users. All bedrooms are spacious and come with custom built-ins in the closets, and the hardwood flooring extends throughout. The owner's suite is particularly special, featuring custom cabinetry in the large walk-in closet, a luxurious jetted spa, and a beautifully tiled shower. The highlight of this home is the spectacular backyard, perfect for entertaining. The large covered patio provides the ideal setup for gatherings, with plenty of concrete space for tables and chairs. The must-see pool and spa complete this outdoor oasis. Located in an incredible, well-established neighborhood with some of the best schools, this home is a rare find. Schedule your showing today and experience this exceptional property for yourself!
Home Details
Home Type
- Single Family
Est. Annual Taxes
- $5,452
Year Built
- 1991
Lot Details
- 10,120 Sq Ft Lot
- Property is zoned R16
Parking
- 2 Car Attached Garage
Home Design
- Slab Foundation
- Stucco Exterior
Interior Spaces
- 2,629 Sq Ft Home
- 1-Story Property
- Skylights
- Living Room with Fireplace
- Wood Flooring
Bedrooms and Bathrooms
- 4 Bedrooms
Utilities
- Central Air
- Heating System Uses Natural Gas
- Gas Water Heater
Additional Features
- In Ground Pool
- City Lot
Community Details
- No Home Owners Association
Listing and Financial Details
- Assessor Parcel Number 007200036000
Map
Home Values in the Area
Average Home Value in this Area
Property History
| Date | Event | Price | Change | Sq Ft Price |
|---|---|---|---|---|
| 10/16/2024 10/16/24 | Sold | $537,500 | -0.3% | $204 / Sq Ft |
| 09/10/2024 09/10/24 | Pending | -- | -- | -- |
| 08/31/2024 08/31/24 | Price Changed | $539,000 | -1.1% | $205 / Sq Ft |
| 07/05/2024 07/05/24 | For Sale | $545,000 | -- | $207 / Sq Ft |
Tax History
| Year | Tax Paid | Tax Assessment Tax Assessment Total Assessment is a certain percentage of the fair market value that is determined by local assessors to be the total taxable value of land and additions on the property. | Land | Improvement |
|---|---|---|---|---|
| 2023 | $5,452 | $482,684 | $81,600 | $401,084 |
| 2022 | $5,283 | $473,220 | $80,000 | $393,220 |
| 2021 | $3,548 | $322,759 | $66,385 | $256,374 |
| 2020 | $3,556 | $319,449 | $65,704 | $253,745 |
| 2019 | $3,499 | $313,186 | $64,416 | $248,770 |
| 2018 | $3,478 | $307,045 | $63,153 | $243,892 |
| 2017 | $3,416 | $301,025 | $61,915 | $239,110 |
| 2016 | $3,234 | $295,123 | $60,701 | $234,422 |
| 2015 | $3,135 | $290,690 | $59,789 | $230,901 |
| 2014 | $3,157 | $284,996 | $58,618 | $226,378 |
Mortgage History
| Date | Status | Loan Amount | Loan Type |
|---|---|---|---|
| Open | $506,976 | FHA | |
| Previous Owner | $447,260 | VA | |
| Previous Owner | $170,000 | New Conventional | |
| Previous Owner | $23,320 | Stand Alone Second | |
| Previous Owner | $200,000 | Unknown | |
| Previous Owner | $200,000 | Credit Line Revolving | |
| Previous Owner | $158,000 | Unknown | |
| Previous Owner | $142,500 | No Value Available | |
| Closed | $28,500 | No Value Available |
Deed History
| Date | Type | Sale Price | Title Company |
|---|---|---|---|
| Grant Deed | $537,500 | Chicago Title Company | |
| Grant Deed | $473,500 | Chicago Title Company | |
| Interfamily Deed Transfer | -- | None Available | |
| Grant Deed | $275,000 | -- |
Similar Homes in Hanford, CA
Source: Kings County Board of REALTORS®
MLS Number: 230343
APN: 007-200-036-000
- 3012 Pine St
- 274 E Adrian Way
- 2874 Kensington Ct
- 216 Palm Ct
- 539 W Cinnamon Ave
- 522 W Windsor Dr
- 507 Diana Ct
- 2563 Spruce Ct
- 2569 Mayfair Ct
- 2590 Aspen St
- 3351 N Bautista Ave
- 821 W Sandstone Ct
- 285 W Ash Ave
- 2402 Carter Way
- 280 E Birch Ave
- 344 E Birch Ave
- 0 E Fargo Ave
- 230 E Sycamore Dr
- 2342 Michael Cir
- 2596 Pine Castle Dr
