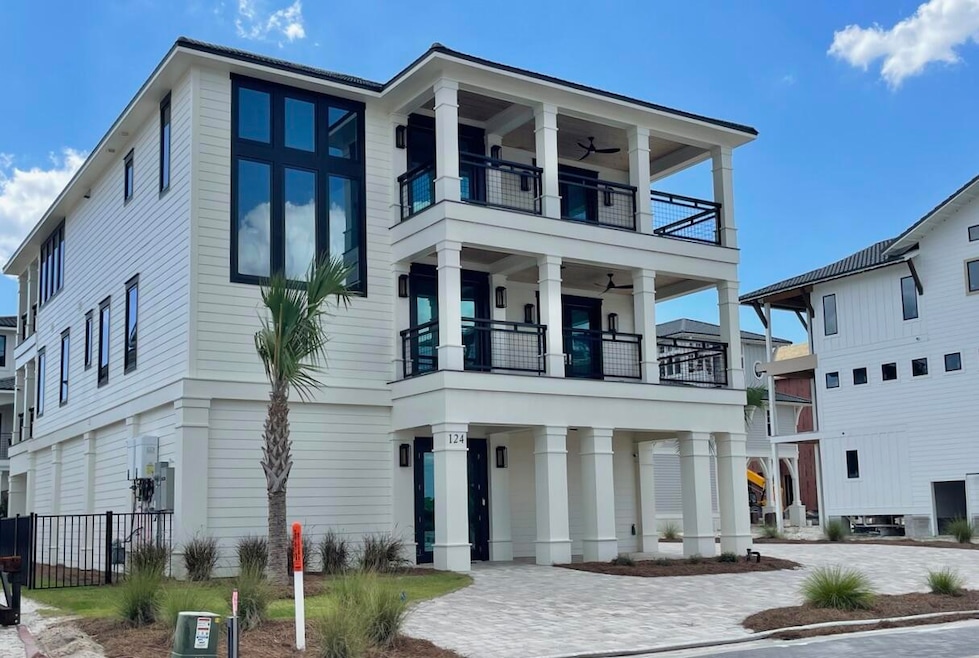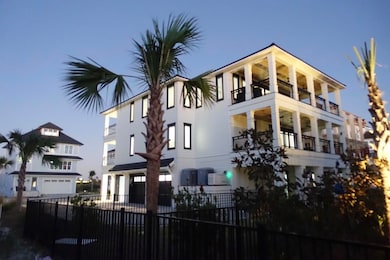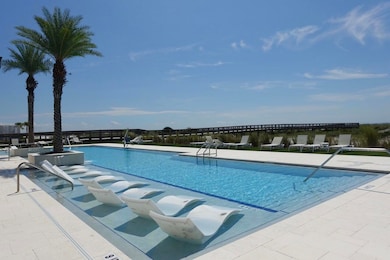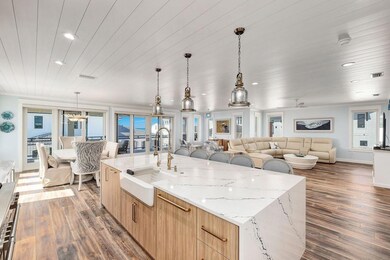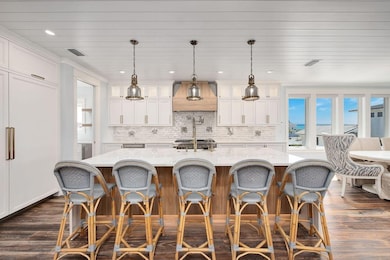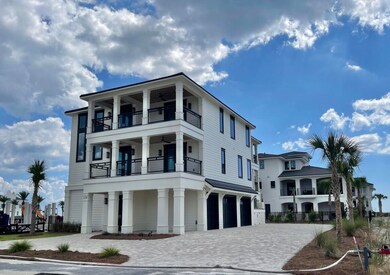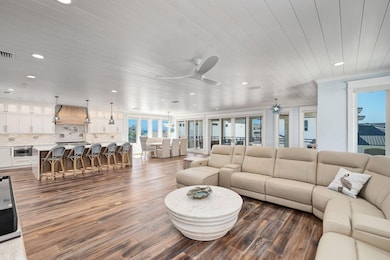
124 W Sugar Sand Mexico Beach, FL 32456
Estimated payment $16,743/month
Highlights
- Beach
- Gated Community
- Vaulted Ceiling
- Deeded access to the beach
- Newly Painted Property
- Beach House
About This Home
A fabulous Sugar Sand Beach home in one of a kind Gated Coastal Community of only 64 homesites in Mexico Beach. This Coastal Community unique with its surroundings of protected Nature preserves. The Beach is endless with privacy. The Community Pool & Pool House are well designed for picturesque entertaining offering expansive indoor & outdoor space, Gourmet Kitchen & nicely equipped Gym. A home w/ attractive curb appeal offering nice landscape with expansive parking in the beautiful finished Garage & the large driveway. Take the Elevator: 2nd floor Living areas with 9' ceilings, Master Suite comfortably designed w/ luxurious Bathroom & Custom walk-in Closet, 4 Bedrooms, 3 Bathrooms & Luxury Laundry room; 3rd floor Grand Living Room, elegant Kitchen & High end Gourmet Thermidor appliances & super Grand Island, an adjacent overflow Kitchen area with additional built in Storage, Crushed ice maker & Espresso/Coffee maker. Choose your view from one of 4 sizable Balconies all with composite Decking & Cypress ceilings - Back balconies offer some Gulf Views over acres of untouched Dunes - front Balconies offer views across the Preserved areas that surround the breathtaking Community.
Listing Agent
William Flynn
Berkshire Hathaway HomeServices PenFed Realty License #3201408
Open House Schedule
-
Saturday, April 26, 202512:00 to 3:00 pm4/26/2025 12:00:00 PM +00:004/26/2025 3:00:00 PM +00:00Text or Call William at 850-428-2424 for Access Information. A fabulous Sugar Sand Beach home, built in 2024, in one of a kind Gated Coastal Community in Mexico Beach with Private Beach & Community Pool. This Coastal Community is unique with its surroundings of protected Nature preserves. The Beach is endless with privacy. The Community Pool & Pool House are well designed for picturesque entertaining offering expansive indoor & outdoor space, Gourmet Kitchen & nicely equipped Gym. A home w/ attractive curb appeal offering nice landscape with expansive parking in the beautiful finished Garage & the large driveway. Take the Elevator: 2nd floor Living areas with 9' ceilings, Master Suite comfortably designed w/ luxurious Bathroom & Custom walk-in Closet, 4 Bedrooms, 3 Bathrooms & Luxury Laundry room; 3rd floor Grand Living Room, elegant Kitchen & High end Gourmet Thermidor appliances & super Grand Island, an adjacent overflow Kitchen area with additional built in Storage, Crushed ice maker & Espresso/Coffee maker. Choose your view from one of 4 sizable Balconies all with composite Decking & Cypress ceilings - Back balconies offer some Gulf Views over acres of untouched Dunes - front Balconies offer views across the Preserved areas that surround the breathtaking Community. Get away from the crowds and enjoy life in this awesome home.Add to Calendar
Home Details
Home Type
- Single Family
Est. Annual Taxes
- $3,382
Year Built
- Built in 2024
Lot Details
- 8,712 Sq Ft Lot
- Lot Dimensions are 80 x 110
- Property fronts a private road
- Sprinkler System
- Lawn Pump
HOA Fees
- $299 Monthly HOA Fees
Parking
- 5 Car Attached Garage
- Automatic Garage Door Opener
Home Design
- Beach House
- Newly Painted Property
Interior Spaces
- 3,450 Sq Ft Home
- 3-Story Property
- Elevator
- Crown Molding
- Vaulted Ceiling
- Ceiling Fan
- Recessed Lighting
- Window Treatments
- Entrance Foyer
- Great Room
- Dining Area
- Storage Room
- Fire and Smoke Detector
Kitchen
- Breakfast Bar
- Walk-In Pantry
- Double Self-Cleaning Oven
- Range Hood
- Microwave
- Ice Maker
- Dishwasher
- Kitchen Island
- Disposal
Bedrooms and Bathrooms
- 5 Bedrooms
- Split Bedroom Floorplan
- En-Suite Primary Bedroom
- Dressing Area
- Dual Vanity Sinks in Primary Bathroom
- Primary Bathroom includes a Walk-In Shower
Laundry
- Laundry Room
- Dryer
- Washer
Outdoor Features
- Deeded access to the beach
- Balcony
- Covered Deck
- Covered patio or porch
Schools
- St. Joe Elementary And Middle School
- St. Joe High School
Utilities
- Multiple cooling system units
- Central Heating and Cooling System
- Electric Water Heater
- Cable TV Available
Listing and Financial Details
- Assessor Parcel Number 04102-300-520
Community Details
Overview
- Association fees include ground keeping, land recreation, management, recreational faclty
- Sugar Sand Subdivision
Recreation
- Beach
- Community Pool
- Community Whirlpool Spa
Additional Features
- Recreation Room
- Gated Community
Map
Home Values in the Area
Average Home Value in this Area
Tax History
| Year | Tax Paid | Tax Assessment Tax Assessment Total Assessment is a certain percentage of the fair market value that is determined by local assessors to be the total taxable value of land and additions on the property. | Land | Improvement |
|---|---|---|---|---|
| 2024 | $3,382 | $280,280 | $280,280 | -- |
| 2023 | $3,382 | $270,088 | $270,088 | $0 |
| 2022 | $2,036 | $143,167 | $0 | $0 |
| 2021 | $1,548 | $130,152 | $130,152 | $0 |
| 2020 | $1,782 | $148,304 | $148,304 | $0 |
| 2019 | $1,520 | $126,685 | $126,685 | $0 |
| 2018 | $495 | $40,628 | $0 | $0 |
Property History
| Date | Event | Price | Change | Sq Ft Price |
|---|---|---|---|---|
| 01/26/2025 01/26/25 | Price Changed | $2,899,000 | -3.3% | $840 / Sq Ft |
| 09/21/2024 09/21/24 | For Sale | $2,999,000 | +840.1% | $869 / Sq Ft |
| 12/22/2022 12/22/22 | Off Market | $319,000 | -- | -- |
| 04/08/2022 04/08/22 | Sold | $319,000 | -1.8% | -- |
| 03/19/2022 03/19/22 | Pending | -- | -- | -- |
| 03/12/2022 03/12/22 | Price Changed | $325,000 | -23.5% | -- |
| 02/18/2022 02/18/22 | Price Changed | $425,000 | -9.4% | -- |
| 12/04/2021 12/04/21 | For Sale | $469,000 | -- | -- |
Mortgage History
| Date | Status | Loan Amount | Loan Type |
|---|---|---|---|
| Closed | $1,200,000 | New Conventional |
Similar Homes in Mexico Beach, FL
Source: Emerald Coast Association of REALTORS®
MLS Number: 959305
APN: 04102-300-520
- 112 W Sugar Sand
- 226 Dunes Dr
- 127 W Sugar Sand
- 214 Dunes Dr
- 222 Dunes Dr
- 4868 Florida 30
- 4839 Florida 30
- 448 Salt Creek Ln
- 448 Salt Creek Ln Unit 30
- 436 Salt Creek Ln
- 436 Salt Creek Ln Unit 27
- 440 Salt Creek Ln
- 440 Salt Creek Ln Unit 28
- 444 Salt Creek Ln
- 444 Salt Creek Ln Unit 29
- 432 Salt Creek Ln
- 432 Salt Creek Ln Unit lot 26
- 235 Salt Creek Ln
- 271 Salt Creek Ln
- 267 Salt Creek Ln
