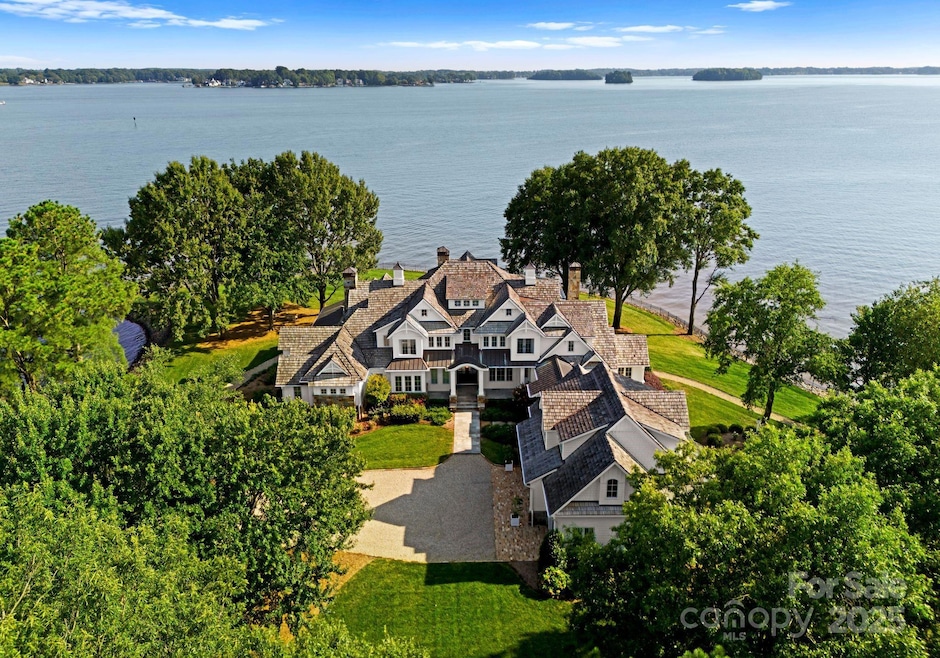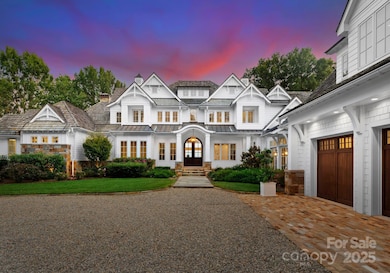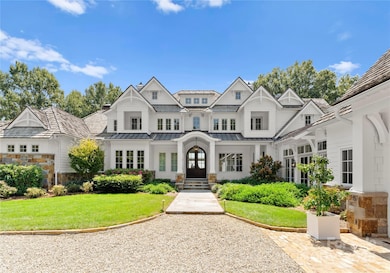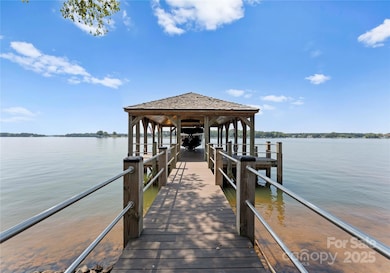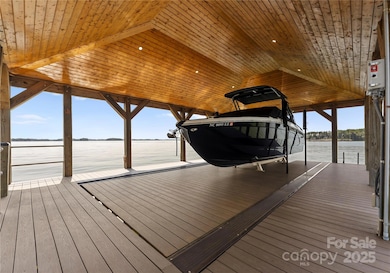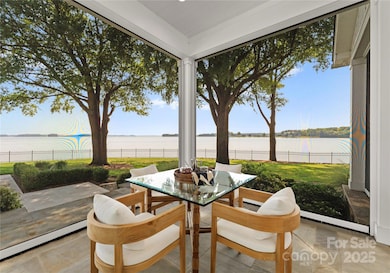
124 Wellcraft Ct Mooresville, NC 28117
Lake Norman NeighborhoodEstimated payment $65,622/month
Highlights
- Popular Property
- Water Views
- Boat Lift
- Woodland Heights Elementary School Rated A-
- Covered Dock
- Spa
About This Home
Experience the pinnacle of luxury, Breakwater, a New England-inspired estate, perfectly positioned on a private 1.71-acre peninsula boasting 1,100 feet of shoreline & 180° panoramic water views from sunrise to sunset. The lush grounds feature mature trees, a luxurious southern-facing pool & spa, & meticulously manicured landscaping. A rare No Profile boat lift with a covered dock enhances the waterfront experience. The property is securely fenced, access through an electric gate, ensuring privacy & exclusivity. Inside, the estate exudes refined elegance with extensive custom millwork, cathedral ceilings, & expansive windows framing endless lake views. The gourmet kitchen boasts a large island, scullery, & fold-away doors that blend indoor-outdoor living. The home includes a theater room, bar atelier, & a stunning enclosed breezeway leading to the carriage suite. Signature features include a Control 4 smart home system, retractable screened porch with a fireplace, & outdoor kitchen.
Listing Agent
Ivester Jackson Properties Brokerage Email: lori@ivesterjackson.com License #78488
Home Details
Home Type
- Single Family
Est. Annual Taxes
- $17,235
Year Built
- Built in 2018
Lot Details
- Cul-De-Sac
- Property is Fully Fenced
- Private Lot
- Level Lot
- Irrigation
- Wooded Lot
- Lawn
- Property is zoned RR
Parking
- 3 Car Attached Garage
- Electric Vehicle Home Charger
- Workshop in Garage
- Garage Door Opener
- Driveway
- Electric Gate
Home Design
- Cape Cod Architecture
- Metal Roof
- Wood Siding
- Stone Siding
Interior Spaces
- 2-Story Property
- Open Floorplan
- Wet Bar
- Sound System
- Built-In Features
- Bar Fridge
- Ceiling Fan
- Wood Burning Fireplace
- Fireplace With Gas Starter
- Propane Fireplace
- Pocket Doors
- French Doors
- Mud Room
- Entrance Foyer
- Great Room with Fireplace
- Screened Porch
- Water Views
- Crawl Space
- Permanent Attic Stairs
Kitchen
- Double Self-Cleaning Oven
- Electric Oven
- Indoor Grill
- Gas Range
- Range Hood
- Warming Drawer
- Microwave
- Freezer
- Dishwasher
- Wine Refrigerator
- Kitchen Island
- Disposal
Flooring
- Wood
- Tile
Bedrooms and Bathrooms
- Fireplace in Primary Bedroom
- Split Bedroom Floorplan
- Walk-In Closet
- Garden Bath
Laundry
- Laundry Room
- ENERGY STAR Qualified Dryer
- Dryer
- ENERGY STAR Qualified Washer
Outdoor Features
- Spa
- Waterfront has a Concrete Retaining Wall
- Boat Lift
- Covered Dock
- Balcony
- Fireplace in Patio
- Patio
- Outdoor Fireplace
- Outdoor Gas Grill
Schools
- Woodland Heights Elementary And Middle School
- Lake Norman High School
Utilities
- Zoned Heating and Cooling
- Air Filtration System
- Humidity Control
- Vented Exhaust Fan
- Hot Water Heating System
- Heating System Uses Propane
- Propane Water Heater
- Septic Tank
- Fiber Optics Available
- Cable TV Available
Listing and Financial Details
- Assessor Parcel Number 4624-96-2852.000
Community Details
Overview
- Built by Whitley Consturction
- Williams Subdivision, Custom Floorplan
Recreation
- Water Sports
Security
- Card or Code Access
Map
Home Values in the Area
Average Home Value in this Area
Tax History
| Year | Tax Paid | Tax Assessment Tax Assessment Total Assessment is a certain percentage of the fair market value that is determined by local assessors to be the total taxable value of land and additions on the property. | Land | Improvement |
|---|---|---|---|---|
| 2024 | $17,235 | $2,911,030 | $1,000,000 | $1,911,030 |
| 2023 | $17,235 | $2,911,030 | $1,000,000 | $1,911,030 |
| 2022 | $12,746 | $2,021,700 | $640,000 | $1,381,700 |
| 2021 | $12,742 | $2,021,700 | $640,000 | $1,381,700 |
| 2020 | $12,742 | $2,021,700 | $640,000 | $1,381,700 |
| 2019 | $11,448 | $1,844,850 | $640,000 | $1,204,850 |
| 2018 | $7,441 | $1,236,720 | $640,000 | $596,720 |
| 2017 | $7,441 | $1,236,720 | $640,000 | $596,720 |
| 2016 | $7,214 | $1,198,640 | $640,000 | $558,640 |
| 2015 | $7,214 | $1,198,640 | $640,000 | $558,640 |
Property History
| Date | Event | Price | Change | Sq Ft Price |
|---|---|---|---|---|
| 03/21/2025 03/21/25 | For Sale | $11,500,000 | +57.5% | $1,400 / Sq Ft |
| 03/02/2023 03/02/23 | Sold | $7,300,000 | -2.7% | $995 / Sq Ft |
| 09/28/2022 09/28/22 | Pending | -- | -- | -- |
| 09/26/2022 09/26/22 | For Sale | $7,500,000 | -- | $1,022 / Sq Ft |
Deed History
| Date | Type | Sale Price | Title Company |
|---|---|---|---|
| Warranty Deed | $7,300,000 | Tryon Title | |
| Warranty Deed | $1,807,500 | None Available |
Mortgage History
| Date | Status | Loan Amount | Loan Type |
|---|---|---|---|
| Open | $3,000,000 | New Conventional | |
| Previous Owner | $3,900,000 | Commercial | |
| Previous Owner | $3,800,000 | Adjustable Rate Mortgage/ARM | |
| Previous Owner | $1,814,000 | Adjustable Rate Mortgage/ARM | |
| Previous Owner | $1,800,000 | Adjustable Rate Mortgage/ARM |
Similar Home in Mooresville, NC
Source: Canopy MLS (Canopy Realtor® Association)
MLS Number: 4227104
APN: 4624-96-2852.000
- 356 Yacht Rd
- 105 Pelican Ct
- 300 Yacht Rd
- 276 Greyfriars Rd
- 252 Greyfriars Rd
- 147 Shelburne Place
- 111 Kent Ct
- 122 N Longfellow Ln
- 283 Milford Cir
- 125 Swayne Dr
- 145 Milford Cir
- 138 Hopkinton Dr
- 148 Lightship Dr
- 21013 Island Forest Dr
- 142 Tuscany Trail
- 114 Ventana Ct
- 117 Yellow Jacket Cir
- 123 Yellow Jacket Cir
- 20637 Island Forest Dr
- 2536 Brawley School Rd
