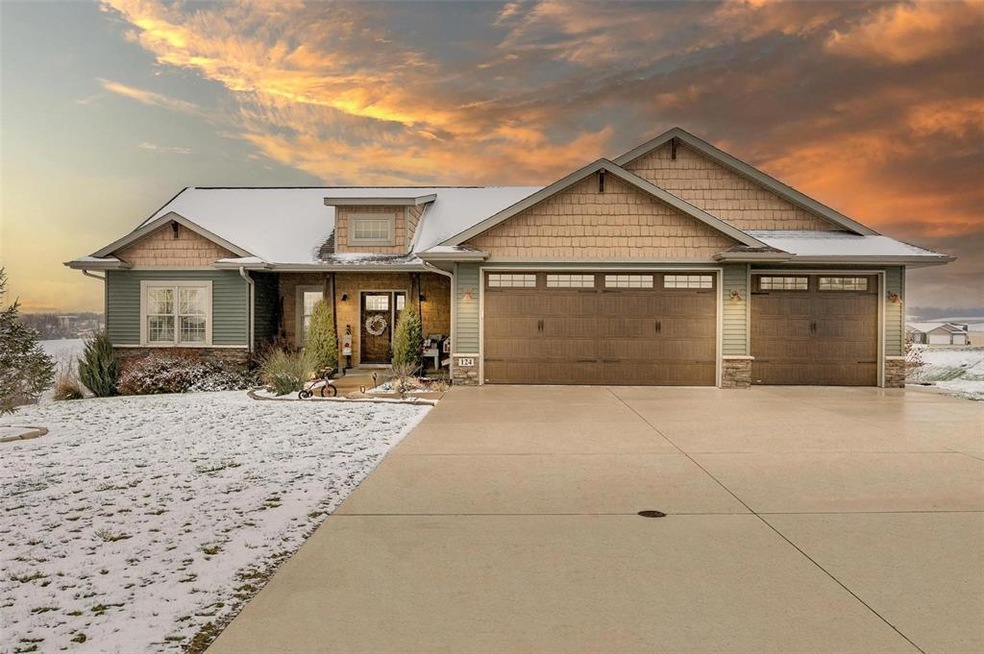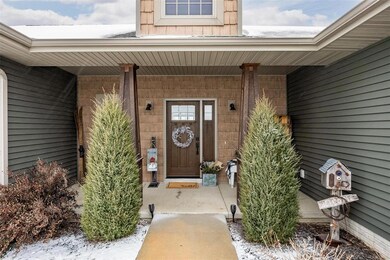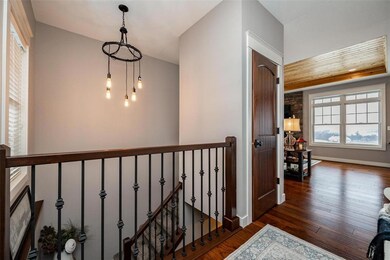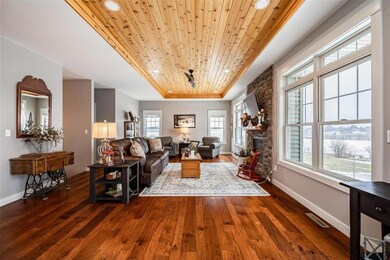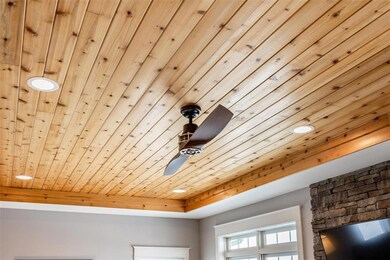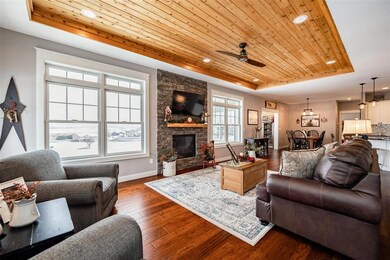
124 Wood Ridge Rd Anamosa, IA 52205
Grant Ridge NeighborhoodHighlights
- Waterfront
- Recreation Room with Fireplace
- 3 Car Attached Garage
- Deck
- Ranch Style House
- Forced Air Cooling System
About This Home
As of May 2023PREPARE TO FALL IN LOVE! Amidst the breathtaking countryside Anamosa native Grant Wood, depicted in his art, this custom home is equally as beautiful, detailed & maintained. Zero-step porch welcomes you in to rich hickory floors, fireplace w/floor to ceiling stone, reclaimed cedar mantle, & 10ft cedar tray ceiling. Vintage lighting, black hardware, white craftsman trim with dark cedar doors, white 2” blinds throughout. Accommodates dining table for 10. Farmhouse sink, granite, large pantry, custom cabinets w/wainscoting & glass accent, subway tile backsplash. Sunroom w/all cedar walls and ceiling, deck overlooking private pond & 30 new trees. New roof 2020. Primary suite includes 2 separate closets, walk-in tile shower, & double vanity. LL has ample storage, fireplace, nook for game table or bar, walkout patio, addtl bed, full bath. Heated garage w/ hot/cold water & drains. City water & streets. You’ll never want to leave!
Home Details
Home Type
- Single Family
Est. Annual Taxes
- $7,022
Year Built
- 2016
Lot Details
- 1.92 Acre Lot
- Waterfront
- Gentle Sloping Lot
Home Design
- Ranch Style House
- Frame Construction
- Vinyl Construction Material
Interior Spaces
- Gas Fireplace
- Great Room with Fireplace
- Combination Kitchen and Dining Room
- Recreation Room with Fireplace
Kitchen
- Breakfast Bar
- Range
- Microwave
- Dishwasher
- Disposal
Bedrooms and Bathrooms
- 3 Bedrooms | 2 Main Level Bedrooms
Laundry
- Laundry on main level
- Dryer
- Washer
Basement
- Walk-Out Basement
- Basement Fills Entire Space Under The House
Parking
- 3 Car Attached Garage
- Heated Garage
- Garage Door Opener
- On-Street Parking
Outdoor Features
- Deck
- Patio
Utilities
- Forced Air Cooling System
- Heating System Uses Propane
- Gas Water Heater
- Water Softener Leased
- Septic System
- Satellite Dish
- Cable TV Available
Community Details
- Built by Elon Homes
Map
Home Values in the Area
Average Home Value in this Area
Property History
| Date | Event | Price | Change | Sq Ft Price |
|---|---|---|---|---|
| 05/05/2023 05/05/23 | Sold | $488,500 | -0.2% | $168 / Sq Ft |
| 12/08/2022 12/08/22 | Pending | -- | -- | -- |
| 12/04/2022 12/04/22 | For Sale | $489,500 | +1406.2% | $169 / Sq Ft |
| 10/07/2016 10/07/16 | Sold | $32,500 | -49.2% | -- |
| 09/16/2016 09/16/16 | Pending | -- | -- | -- |
| 04/08/2009 04/08/09 | For Sale | $63,950 | -- | -- |
Tax History
| Year | Tax Paid | Tax Assessment Tax Assessment Total Assessment is a certain percentage of the fair market value that is determined by local assessors to be the total taxable value of land and additions on the property. | Land | Improvement |
|---|---|---|---|---|
| 2024 | $7,914 | $462,160 | $38,220 | $423,940 |
| 2023 | $7,914 | $440,930 | $38,220 | $402,710 |
| 2022 | $6,840 | $348,880 | $32,760 | $316,120 |
| 2021 | $6,840 | $348,880 | $32,760 | $316,120 |
| 2020 | $6,488 | $321,390 | $32,760 | $288,630 |
| 2019 | $5,576 | $321,390 | $32,760 | $288,630 |
| 2018 | $2,460 | $267,870 | $38,440 | $229,430 |
| 2017 | $614 | $0 | $0 | $0 |
| 2016 | $604 | $0 | $0 | $0 |
| 2015 | $604 | $19,120 | $0 | $0 |
| 2014 | $422 | $19,120 | $0 | $0 |
| 2013 | $404 | $19,120 | $19,120 | $0 |
Mortgage History
| Date | Status | Loan Amount | Loan Type |
|---|---|---|---|
| Open | $283,000 | Construction |
Deed History
| Date | Type | Sale Price | Title Company |
|---|---|---|---|
| Warranty Deed | $488,500 | None Listed On Document | |
| Warranty Deed | $311,500 | None Available |
Similar Homes in Anamosa, IA
Source: Cedar Rapids Area Association of REALTORS®
MLS Number: 2210074
APN: 09-12-476-004
- 16638 Iowa 64
- 18437 120th St
- 1608 Breca Ridge Dr
- 427 Council St
- 429 Council St
- 425 Council St
- 458 Chamber Dr
- 466 Chamber Dr
- 125 Country Club Ct
- 1002 E 1st St
- 1001 Maquoketa St
- 103 N Oak St
- 201 S Division St
- 735 Kaitlynn Ave
- 410 E 5th St
- 835 E Liberty St
- 10478 Red Fox Rd
- 400 E Pine St
- 503 S Ford St
- 202 N Williams St
