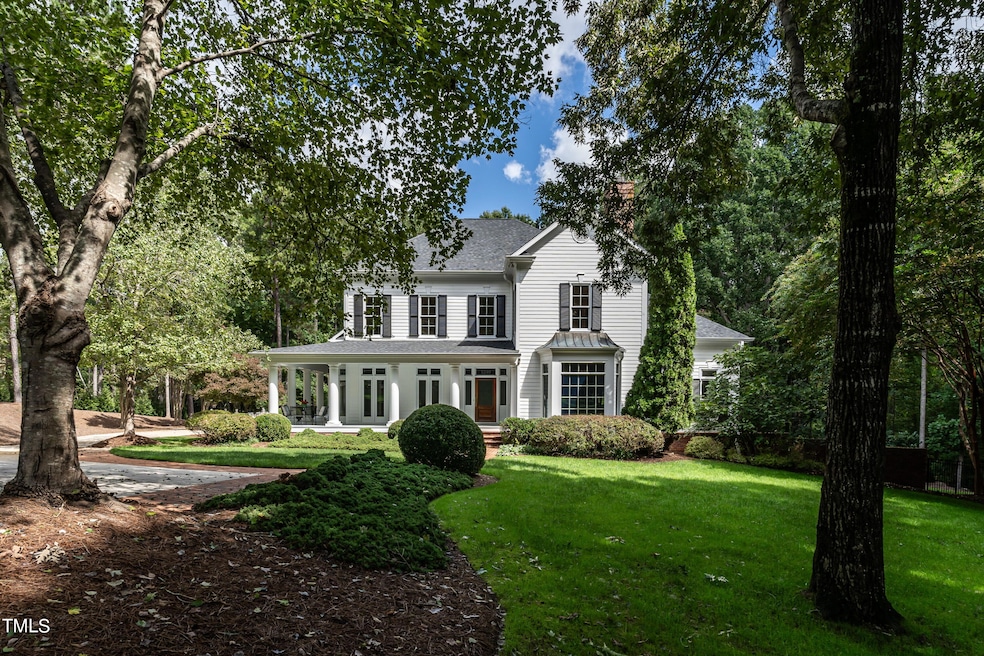
1240 Barclay Manor Way Raleigh, NC 27614
Falls Lake NeighborhoodHighlights
- Home Theater
- Solar Power System
- 2.4 Acre Lot
- Pleasant Union Elementary School Rated A
- Gated Community
- Fireplace in Bathroom
About This Home
As of November 2024LIVABLE LUXURY on 2.4 Acres next to Falls Lake! The inviting wrap-around porch & floor plan offer effortless elegance in a chic colonial that blend Miele, Wolf, Sub-zero & Dacor appliances & 4 Tesla powerwalls. Step inside to a grand entry, 10' ceilings, refinished hardwoods, heavy trim & an impressive staircase bordered by a dining room wrapped in windows & study w/ a fireplace. The foyer opens to the stunning living room, kitchen and sunroom. The kitchen boasts granite countertops, a large island, walk-in pantry, servery & breakfast room, laundry room & drop-zone. You'll love the private 1st floor primary suite. Upstairs, you'll discover 9' ceilings, a spacious hall w/ hardwoods, 3 bedrooms & 3 full baths, a media room (potential office/bonus) & large loft open to the 1st floor & back stairs. Don't miss the lower level's expansive spaces perfect for entertaining & exercise, complete w/ a yoga/cycling studio, doors leading to a patio, built-ins & full bath. The private & fenced back yard features two patios, a fire pit, tree swing & outdoor shower.
Home Details
Home Type
- Single Family
Est. Annual Taxes
- $8,236
Year Built
- Built in 1997
Lot Details
- 2.4 Acre Lot
- Property fronts a private road
- Cul-De-Sac
- Gated Home
- Back and Front Yard Fenced
- Vinyl Fence
- Chain Link Fence
- Garden
- Property is zoned R-80W
HOA Fees
- $108 Monthly HOA Fees
Parking
- 2 Car Attached Garage
- Garage Door Opener
- 3 Open Parking Spaces
Home Design
- Traditional Architecture
- Farmhouse Style Home
- Asphalt Roof
- Concrete Perimeter Foundation
- Asphalt
Interior Spaces
- 3-Story Property
- Ceiling Fan
- Fireplace With Glass Doors
- Gas Fireplace
- Propane Fireplace
- Mud Room
- Family Room with Fireplace
- Living Room
- Breakfast Room
- Dining Room
- Home Theater
- Home Office
- Loft
- Bonus Room
- Sun or Florida Room
- Home Gym
Kitchen
- Double Oven
- Gas Cooktop
- Ice Maker
- Dishwasher
Flooring
- Bamboo
- Wood
- Carpet
- Ceramic Tile
Bedrooms and Bathrooms
- 4 Bedrooms
- Primary Bedroom on Main
- Fireplace in Bathroom
Laundry
- Laundry Room
- Laundry on main level
- Dryer
- Sink Near Laundry
Attic
- Attic Floors
- Permanent Attic Stairs
- Unfinished Attic
Basement
- Heated Basement
- Walk-Out Basement
- Interior Basement Entry
- Natural lighting in basement
Eco-Friendly Details
- Solar Power System
Outdoor Features
- Patio
- Fire Pit
- Wrap Around Porch
Schools
- Pleasant Union Elementary School
- West Millbrook Middle School
- Millbrook High School
Utilities
- Cooling System Powered By Gas
- Forced Air Heating and Cooling System
- Heating System Uses Propane
- Heat Pump System
- Propane
- Septic Tank
Listing and Financial Details
- Home warranty included in the sale of the property
- Assessor Parcel Number 0890855386
Community Details
Overview
- Association fees include ground maintenance, road maintenance
- Barclay Manor HOA, Phone Number (919) 696-6045
- Barclay Manor Subdivision
- Maintained Community
Security
- Gated Community
Map
Home Values in the Area
Average Home Value in this Area
Property History
| Date | Event | Price | Change | Sq Ft Price |
|---|---|---|---|---|
| 11/08/2024 11/08/24 | Sold | $1,600,000 | +6.7% | $217 / Sq Ft |
| 10/05/2024 10/05/24 | Pending | -- | -- | -- |
| 09/28/2024 09/28/24 | For Sale | $1,500,000 | -- | $203 / Sq Ft |
Tax History
| Year | Tax Paid | Tax Assessment Tax Assessment Total Assessment is a certain percentage of the fair market value that is determined by local assessors to be the total taxable value of land and additions on the property. | Land | Improvement |
|---|---|---|---|---|
| 2024 | $8,236 | $1,323,083 | $425,000 | $898,083 |
| 2023 | $7,808 | $998,815 | $170,000 | $828,815 |
| 2022 | $7,233 | $998,815 | $170,000 | $828,815 |
| 2021 | $7,039 | $998,815 | $170,000 | $828,815 |
| 2020 | $6,922 | $998,815 | $170,000 | $828,815 |
| 2019 | $7,741 | $945,382 | $206,000 | $739,382 |
| 2018 | $7,114 | $945,382 | $206,000 | $739,382 |
| 2017 | $6,742 | $945,382 | $206,000 | $739,382 |
| 2016 | $6,605 | $945,382 | $206,000 | $739,382 |
| 2015 | $7,174 | $1,030,153 | $199,200 | $830,953 |
| 2014 | -- | $1,030,153 | $199,200 | $830,953 |
Mortgage History
| Date | Status | Loan Amount | Loan Type |
|---|---|---|---|
| Open | $1,500,000 | New Conventional | |
| Previous Owner | $417,000 | New Conventional | |
| Previous Owner | $224,600 | Credit Line Revolving | |
| Previous Owner | $505,590 | Unknown |
Deed History
| Date | Type | Sale Price | Title Company |
|---|---|---|---|
| Warranty Deed | $1,600,000 | None Listed On Document | |
| Warranty Deed | $905,000 | None Available |
Similar Homes in Raleigh, NC
Source: Doorify MLS
MLS Number: 10055088
APN: 0890.02-85-5386-000
- 6452 Therfield Dr
- 6300 Swallow Cove Ln
- 7004 Bartons Bend Way
- 1404 Barony Lake Way
- 7212 Summer Tanager Trail
- 1416 Barony Lake Way
- 14124 Norwood Rd
- 1601 Estate Valley Ln
- 1609 Estate Valley Ln
- 7001 Millstone Ridge Ct
- 1017 Payton Ct
- 7409 Summer Tanager Trail
- 11619 John Allen Rd
- 1616 Kirkby Ln
- 812 Stradella Rd
- 1421 Sky Vista Way
- 1633 Estate Valley Ln
- 12420 Creedmoor Rd
- 1300 Caistor Ln
- 12117 Cliffside Cir






