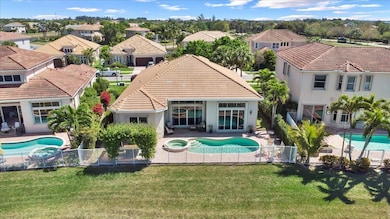
1240 Bay View Way Wellington, FL 33414
Estimated payment $5,672/month
Highlights
- Lake Front
- Gated with Attendant
- Clubhouse
- Elbridge Gale Elementary School Rated A-
- Private Pool
- Vaulted Ceiling
About This Home
Welcome to Bay View Way! This designer renovated, western facing lake view pool home offers an abundance of natural light throughout, vaulted 15 foot ceilings and spacious floor plan. Newer AC, hot water heater & pool pump. All new porcelain tile floors! Layout consists of a split floor plan ,3 bedrooms plus a den/office that can be a 4h bedroom and 2.5 baths. Laundry room inside with sink leads you the oversized 3 car garage. Multiple living spaces with gorgeous views & a custom chefs kitchen with gas range, Brazilian quartzite countertops, pantry & island. A fully fenced in yard lined with lush foliage and blooming bushes for the perfect way to end your days. Conveniently located on SR 7 close to dining, A+ rated schools, shopping & equestrian facilities. A must see!
Home Details
Home Type
- Single Family
Est. Annual Taxes
- $6,597
Year Built
- Built in 2005
Lot Details
- Lake Front
- Fenced
- Sprinkler System
- Property is zoned PUD--PLA
HOA Fees
- $384 Monthly HOA Fees
Parking
- 3 Car Attached Garage
- Garage Door Opener
- Driveway
Home Design
- Concrete Roof
Interior Spaces
- 2,693 Sq Ft Home
- 1-Story Property
- Furnished or left unfurnished upon request
- Vaulted Ceiling
- Bay Window
- Arched Windows
- Sliding Windows
- Casement Windows
- Formal Dining Room
- Den
- Tile Flooring
- Lake Views
Kitchen
- Breakfast Area or Nook
- Eat-In Kitchen
- Gas Range
- Microwave
- Dishwasher
- Disposal
Bedrooms and Bathrooms
- 4 Bedrooms
- Split Bedroom Floorplan
- Walk-In Closet
- Dual Sinks
- Separate Shower in Primary Bathroom
Laundry
- Laundry Room
- Dryer
- Washer
Home Security
- Home Security System
- Fire and Smoke Detector
Pool
- Private Pool
- In Ground Spa
Outdoor Features
- Patio
Schools
- Elbridge Gale Elementary School
- Emerald Cove Middle School
- Palm Beach Central High School
Utilities
- Central Heating and Cooling System
- Gas Water Heater
- Water Purifier
- Cable TV Available
Listing and Financial Details
- Assessor Parcel Number 73414401040070590
Community Details
Overview
- Association fees include common areas, ground maintenance, pool(s), security, internet
- Built by Centerline Homes
- Black Diamond Subdivision
Amenities
- Clubhouse
- Game Room
- Billiard Room
- Business Center
- Community Library
- Community Wi-Fi
Recreation
- Tennis Courts
- Community Basketball Court
- Community Pool
- Community Spa
Security
- Gated with Attendant
Map
Home Values in the Area
Average Home Value in this Area
Tax History
| Year | Tax Paid | Tax Assessment Tax Assessment Total Assessment is a certain percentage of the fair market value that is determined by local assessors to be the total taxable value of land and additions on the property. | Land | Improvement |
|---|---|---|---|---|
| 2024 | $6,597 | $364,016 | -- | -- |
| 2023 | $6,420 | $353,414 | $0 | $0 |
| 2022 | $6,276 | $343,120 | $0 | $0 |
| 2021 | $6,187 | $333,126 | $0 | $0 |
| 2020 | $6,106 | $328,527 | $0 | $0 |
| 2019 | $6,025 | $321,141 | $0 | $0 |
| 2018 | $5,745 | $315,153 | $0 | $0 |
| 2017 | $5,680 | $308,671 | $104,008 | $204,663 |
| 2016 | $5,683 | $302,439 | $0 | $0 |
| 2015 | $4,289 | $228,009 | $0 | $0 |
| 2014 | $4,314 | $226,199 | $0 | $0 |
Property History
| Date | Event | Price | Change | Sq Ft Price |
|---|---|---|---|---|
| 03/13/2025 03/13/25 | For Sale | $849,000 | 0.0% | $315 / Sq Ft |
| 05/08/2012 05/08/12 | Rented | $2,300 | -11.5% | -- |
| 04/08/2012 04/08/12 | Under Contract | -- | -- | -- |
| 04/02/2012 04/02/12 | For Rent | $2,600 | -- | -- |
Deed History
| Date | Type | Sale Price | Title Company |
|---|---|---|---|
| Quit Claim Deed | $176,000 | Attorney | |
| Warranty Deed | $350,000 | Attorney | |
| Warranty Deed | $483,731 | Reliance Title Company |
Mortgage History
| Date | Status | Loan Amount | Loan Type |
|---|---|---|---|
| Open | $340,500 | New Conventional | |
| Previous Owner | $364,358 | New Conventional | |
| Previous Owner | $229,100 | New Conventional | |
| Previous Owner | $230,200 | New Conventional | |
| Previous Owner | $270,000 | Fannie Mae Freddie Mac |
Similar Homes in Wellington, FL
Source: BeachesMLS
MLS Number: R11071073
APN: 73-41-44-01-04-007-0590
- 1221 Bay View Way
- 10515 Galleria St
- 10514 Galleria St
- 10643 Old Hammock Way
- 1264 Beacon Cir
- 1270 Beacon Cir
- 10563 Galleria St
- 305 Berenger Walk
- 1289 Beacon Cir
- 287 Berenger Walk
- 277 Berenger Walk
- 266 Berenger Walk
- 104 Devonshire Cir
- 1324 Beacon Cir
- 137 Canterbury Place
- 119 Canterbury Place
- 110 Hamilton Terrace
- 1724 Barnstable Rd
- 207 Berenger Walk
- 135 Newberry Ln






