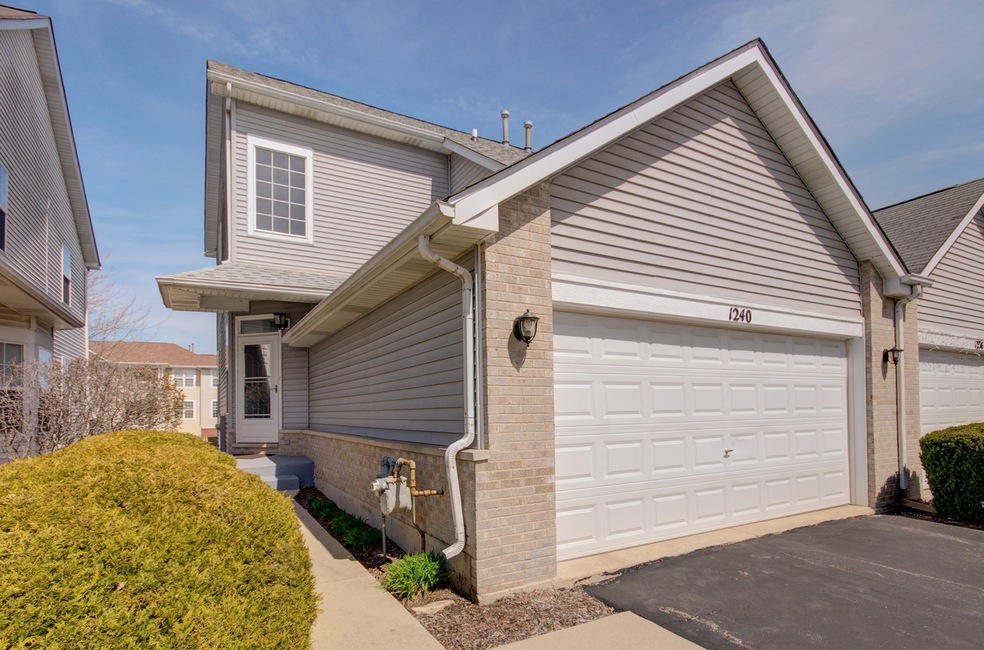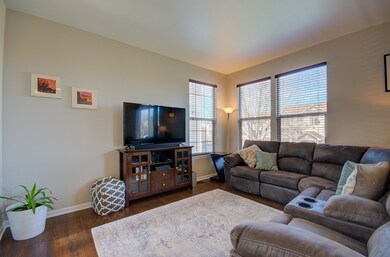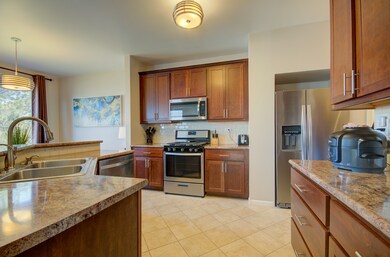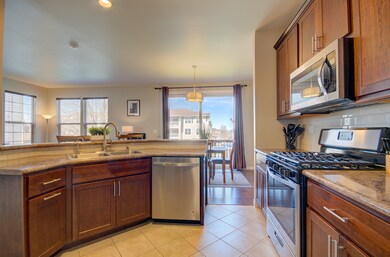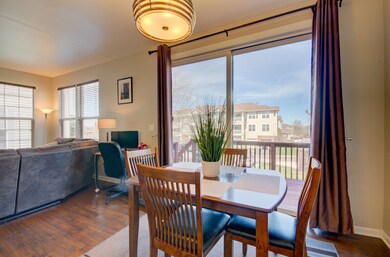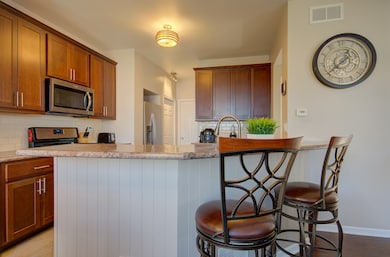
1240 Le Moyne Ave Romeoville, IL 60446
Marquette's Landing NeighborhoodHighlights
- Deck
- Vaulted Ceiling
- End Unit
- Elizabeth Eichelberger Elementary School Rated A-
- Wood Flooring
- Formal Dining Room
About This Home
As of June 2024This home is simply STUNNING!!! 3 spacious bedrooms and 2 1/2 baths make this Romeoville 1/2 Duplex SO desirable! The owner has updated soooooo many things including: NEW roof, totally remodeled kitchen, wood laminate flooring, painting....and the list goes on and on -- and on! The Main Floor has the "open feel" that everyone talks about. Comfortable Living Room is open to the Dining Room and Kitchen. Tasteful ceramic tile in the Foyer and Kitchen. The Stainless appliances and washer/dryer all stay. The biggest bedroom is on the lower level and has a private bath -- or use this room for a recreation space. Great deck with a nice vew, too! VERY LOW HOA fee!! See this home ASAP!!!
Townhouse Details
Home Type
- Townhome
Est. Annual Taxes
- $4,664
Year Built
- Built in 2000 | Remodeled in 2023
Lot Details
- Lot Dimensions are 30x80
- End Unit
HOA Fees
- $80 Monthly HOA Fees
Parking
- 2 Car Attached Garage
- Garage Transmitter
- Driveway
- Parking Included in Price
Home Design
- Half Duplex
- Brick Exterior Construction
- Asphalt Roof
- Concrete Perimeter Foundation
Interior Spaces
- 1,157 Sq Ft Home
- 2-Story Property
- Vaulted Ceiling
- Ceiling Fan
- Formal Dining Room
- Storage
- Wood Flooring
Kitchen
- Range
- Microwave
- Dishwasher
Bedrooms and Bathrooms
- 2 Bedrooms
- 3 Potential Bedrooms
Laundry
- Dryer
- Washer
Finished Basement
- English Basement
- Basement Fills Entire Space Under The House
- Sump Pump
- Finished Basement Bathroom
Home Security
Outdoor Features
- Deck
Utilities
- Forced Air Heating and Cooling System
- Humidifier
- Heating System Uses Natural Gas
- 100 Amp Service
- TV Antenna
Listing and Financial Details
- Homeowner Tax Exemptions
Community Details
Overview
- Association fees include insurance, exterior maintenance, lawn care, snow removal
- 2 Units
- Manager Association, Phone Number (630) 620-1133
- Marquette Landing Subdivision
- Property managed by ACM
Pet Policy
- Pets up to 99 lbs
- Dogs and Cats Allowed
Security
- Resident Manager or Management On Site
- Storm Screens
- Carbon Monoxide Detectors
Map
Home Values in the Area
Average Home Value in this Area
Property History
| Date | Event | Price | Change | Sq Ft Price |
|---|---|---|---|---|
| 06/17/2024 06/17/24 | Sold | $311,000 | +3.7% | $269 / Sq Ft |
| 05/17/2024 05/17/24 | Pending | -- | -- | -- |
| 05/10/2024 05/10/24 | For Sale | $300,000 | 0.0% | $259 / Sq Ft |
| 04/24/2024 04/24/24 | Pending | -- | -- | -- |
| 04/13/2024 04/13/24 | For Sale | $300,000 | +91.1% | $259 / Sq Ft |
| 08/11/2016 08/11/16 | Sold | $157,000 | 0.0% | $136 / Sq Ft |
| 06/26/2016 06/26/16 | Pending | -- | -- | -- |
| 06/23/2016 06/23/16 | For Sale | $157,000 | -- | $136 / Sq Ft |
Tax History
| Year | Tax Paid | Tax Assessment Tax Assessment Total Assessment is a certain percentage of the fair market value that is determined by local assessors to be the total taxable value of land and additions on the property. | Land | Improvement |
|---|---|---|---|---|
| 2023 | $4,929 | $74,419 | $10,141 | $64,278 |
| 2022 | $4,929 | $67,093 | $9,143 | $57,950 |
| 2021 | $4,392 | $62,733 | $8,549 | $54,184 |
| 2020 | $4,307 | $60,670 | $8,268 | $52,402 |
| 2019 | $4,152 | $57,781 | $7,874 | $49,907 |
| 2018 | $4,047 | $55,303 | $7,536 | $47,767 |
| 2017 | $3,905 | $52,420 | $7,143 | $45,277 |
| 2016 | $3,522 | $46,700 | $6,800 | $39,900 |
| 2015 | $3,311 | $44,800 | $6,500 | $38,300 |
| 2014 | $3,311 | $42,200 | $6,100 | $36,100 |
| 2013 | $3,311 | $42,200 | $6,100 | $36,100 |
Mortgage History
| Date | Status | Loan Amount | Loan Type |
|---|---|---|---|
| Open | $219,000 | New Conventional | |
| Previous Owner | $55,000 | Balloon | |
| Previous Owner | $149,150 | New Conventional | |
| Previous Owner | $138,446 | FHA |
Deed History
| Date | Type | Sale Price | Title Company |
|---|---|---|---|
| Warranty Deed | $311,000 | None Listed On Document | |
| Warranty Deed | $157,000 | Fidelity National Title Ins | |
| Deed | $141,000 | Ticor Title | |
| Interfamily Deed Transfer | -- | None Available | |
| Interfamily Deed Transfer | -- | -- | |
| Warranty Deed | $139,500 | -- |
Similar Homes in the area
Source: Midwest Real Estate Data (MRED)
MLS Number: 12028751
APN: 02-32-301-014
- 520 N Maggie Ln
- 1215 Grand Blvd
- 13360 S Bayberry Ln
- 20960 W Blossom Ln
- 13436 Tall Pines Ln
- 1080 Redondo Dr
- 21112 W Cypress Ct
- 21202 Silktree Cir
- 20833 W Peppertree Ct
- 1037 Redondo Dr
- 1292 W Normantown Rd
- 21019 W Redberry Ct
- 13722 S Cottonwood Ln
- 1290 W Normantown Rd
- 678 Bancroft Ct Unit 18L
- 13231 S Carlisle Ln
- 13811 S Mandarin Ct
- w Birch Ln
- 21003 W Braxton Ln
- 646 Aspen Dr
