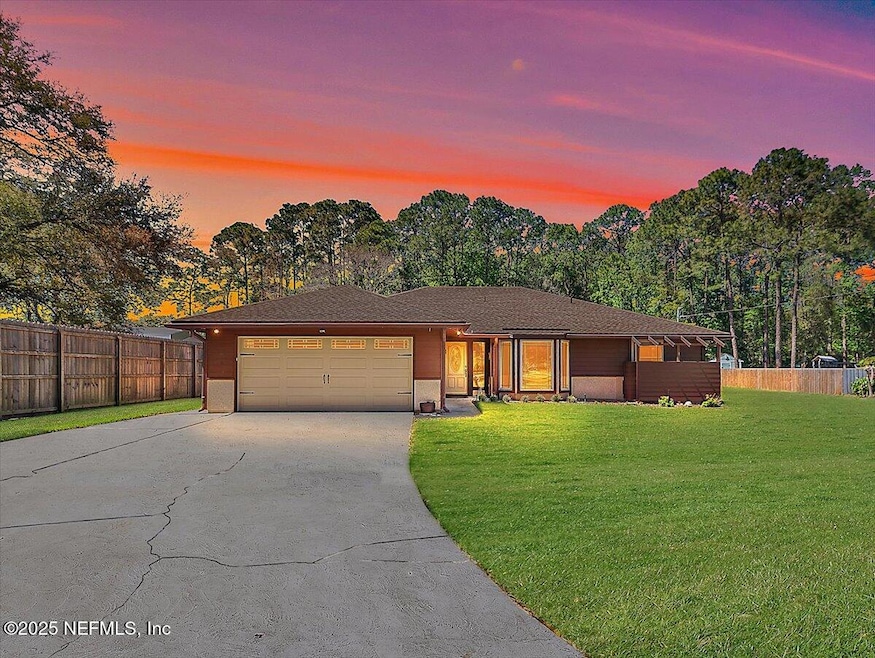
1240 Morning Dove Ct Saint Johns, FL 32259
Estimated payment $3,235/month
Highlights
- Views of Trees
- 0.66 Acre Lot
- Wooded Lot
- Cunningham Creek Elementary School Rated A
- Deck
- Vaulted Ceiling
About This Home
Most people searching in Saint Johns want a great school district, space to stretch out, and freedom from HOA rules. This home offers all three, plus a few surprises you'll love!Imagine coming home to a quiet cul-de-sac where the only sounds are birdsong and your kids riding bikes with neighborhood friends. Picture cool evenings by the gas fireplace, weekend cookouts on the patio, and lazy afternoons floating in your private pool, shaded by mature trees.Set in the highly sought-after Fruit Cove Woods neighborhood in Saint Johns, this home offers rare value: no HOA or CDD fees, a .66-acre lot, and a location zoned for some of Florida's top-rated schools.The interior welcomes you with a spacious split floorplan, natural light, and functional flow. The living area features a gas fireplace and wet bar, perfect for cozy night Just beyond, a fully enclosed sunroom lined with oversized windows brings the outdoors in. An ideal space for reading, relaxing, or morning coffee with a view of the pool.The primary suite offers privacy and direct access to the sunroom, while two additional bedrooms give everyone space to recharge.Outside, discover the ultimate backyard retreat:Sparkling pool with sun shelfCovered patio with gas grill hookupsExpansive yard with endless potentialPowered detached workshop with screened extension. Ideal for hobbies, storage, or creative space.And here's the bonus: a 1% lender credit available when you use our preferred lender. That's up to $5,000 toward closing costs or buying down your rate.Homes like this with space, flexibility, and freedom are hard to find under $600K in Saint Johns.So instead of wondering if the "perfect home" is still out there... ask yourself this: What if it's already here?Schedule your private tour today and see how it feels to stand in a place that already feels like home.The fully enclosed sunroom (approximately 192 sq. ft.) is included in the total heated square footage of 1,880 sq. ft. While the sunroom does not have its own dedicated heating and cooling system, it is a functional and versatile living space that enhances the home's indoor-outdoor feel. Buyer to verify all measurements and square footage.
Home Details
Home Type
- Single Family
Est. Annual Taxes
- $1,979
Year Built
- Built in 1987
Lot Details
- 0.66 Acre Lot
- Property fronts a private road
- Cul-De-Sac
- East Facing Home
- Front and Back Yard Sprinklers
- Wooded Lot
Parking
- 2 Car Attached Garage
- Garage Door Opener
Home Design
- Wood Frame Construction
- Shingle Roof
- Wood Siding
- Stucco
Interior Spaces
- 1,880 Sq Ft Home
- 1-Story Property
- Wet Bar
- Vaulted Ceiling
- Ceiling Fan
- Gas Fireplace
- Entrance Foyer
- Views of Trees
- Fire and Smoke Detector
Kitchen
- Eat-In Kitchen
- Electric Range
- Microwave
- Dishwasher
Flooring
- Carpet
- Laminate
- Tile
Bedrooms and Bathrooms
- 3 Bedrooms
- Split Bedroom Floorplan
- Walk-In Closet
- 2 Full Bathrooms
- Bathtub With Separate Shower Stall
Laundry
- Dryer
- Front Loading Washer
- Sink Near Laundry
Outdoor Features
- Deck
- Glass Enclosed
- Front Porch
Schools
- Cunningham Creek Elementary School
- Switzerland Point Middle School
- Bartram Trail High School
Utilities
- Central Heating and Cooling System
- Gas Water Heater
Community Details
- No Home Owners Association
- Fruit Cove Woods Subdivision
Listing and Financial Details
- Assessor Parcel Number 0106090070
Map
Home Values in the Area
Average Home Value in this Area
Tax History
| Year | Tax Paid | Tax Assessment Tax Assessment Total Assessment is a certain percentage of the fair market value that is determined by local assessors to be the total taxable value of land and additions on the property. | Land | Improvement |
|---|---|---|---|---|
| 2024 | $1,935 | $182,054 | -- | -- |
| 2023 | $1,935 | $176,751 | $0 | $0 |
| 2022 | $1,578 | $171,603 | $0 | $0 |
| 2021 | $1,565 | $166,605 | $0 | $0 |
| 2020 | $1,556 | $164,305 | $0 | $0 |
| 2019 | $1,560 | $160,611 | $0 | $0 |
| 2018 | $1,532 | $157,616 | $0 | $0 |
| 2017 | $1,522 | $154,374 | $0 | $0 |
| 2016 | $1,518 | $155,735 | $0 | $0 |
| 2015 | $1,546 | $154,652 | $0 | $0 |
| 2014 | $1,550 | $153,425 | $0 | $0 |
Property History
| Date | Event | Price | Change | Sq Ft Price |
|---|---|---|---|---|
| 03/27/2025 03/27/25 | For Sale | $550,000 | -- | $293 / Sq Ft |
Similar Homes in Saint Johns, FL
Source: realMLS (Northeast Florida Multiple Listing Service)
MLS Number: 2075480
APN: 010609-0070
- 1580 Pitch Pine Ave
- 1223 Wild Turkey Ct
- 1200 Edgewater Dr
- 1758 Pitch Pine Ave
- 1153 Dover Dr
- 540 Roberts Rd
- 1416 Lemonwood Rd
- 1128 Mill Creek Dr
- 1124 Mill Creek Dr
- 1071 Orangewood Rd
- 1700 Lemonwood Rd
- 970 Orangewood Rd
- 1495 Mallard Landing Blvd
- 1317 Honeysuckle Dr
- 135 Lige Branch Ln
- 1109 Hideaway Dr N
- 1995 Hawkcrest Dr
- 1320 Honeysuckle Dr
- 113 Holly Berry Ln
- 1012 Fruit Cove Rd






