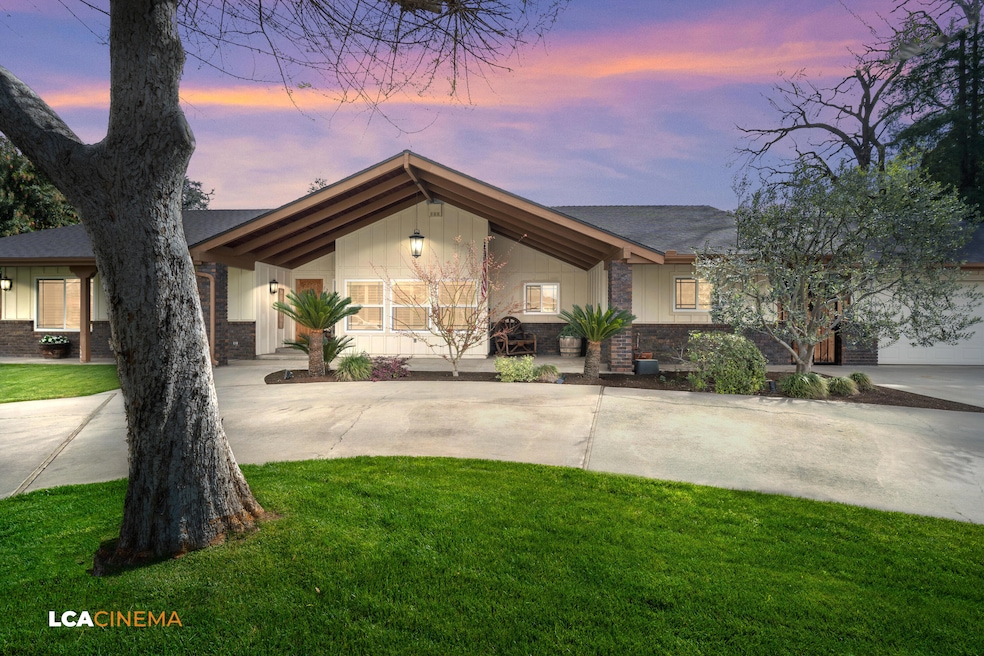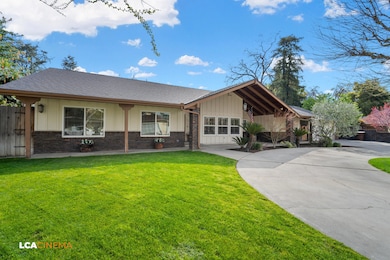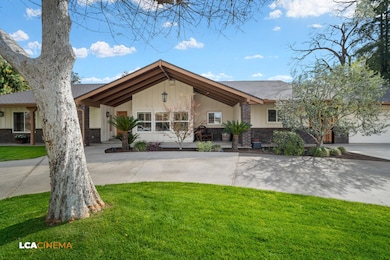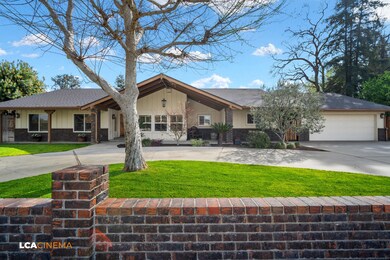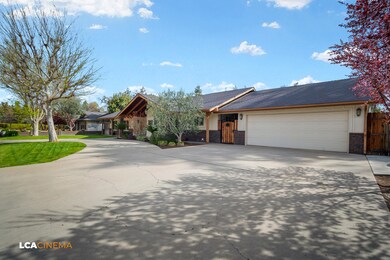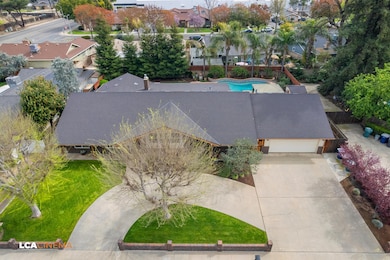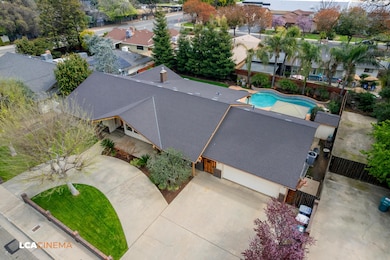
1240 N Margaret St Tulare, CA 93274
Northeast Tulare NeighborhoodHighlights
- In Ground Pool
- Bonus Room
- No HOA
- Maid or Guest Quarters
- Granite Countertops
- Breakfast Area or Nook
About This Home
As of April 2025This is a MUST see home in a well established area of Tulare featuring a well balanced blend of modern updates and original character. This 2900 sq ft home sits on a 13,097 sq ft lot with mature landscaping, beautiful swimming pool, above ground jacuzzi, large patio covers, circle driveway, and so many more exterior features. Walk through the front door and find luxury vinyl flooring throughout the home. The family room looks like a showroom with brick around the gas fireplace insert. Wood ceilings and beams make it comfortable and cozy. Multiple sets of glass sliding doors overlook the backyard and pool area. The kitchen opens up to the family room and has granite countertops and a GE Monogram oven with a 6 burner top. This inviting kitchen was completely remodeled in 2023. Enjoy family meals in both the formal dining area and kitchen nook. A butler's pantry makes entertaining easy and organized. The primary bedroom is very spacious and has two walk in closets. Primary bedroom also has two custom wood sliding doors. The other two bedrooms are large and have good sized closets. A bonus room off the backside of the two-car garage is a perfect place for a man cave, she shack, or office. This room also has glass sliding doors that overlook the pool. All rooms have ceiling fans for comfort. Large laundry room with a sink and 3/4 bath attached is just off the kitchen area. This home will not be on the market for long, so take a look before its gone!
Home Details
Home Type
- Single Family
Est. Annual Taxes
- $4,866
Year Built
- Built in 1980 | Remodeled
Lot Details
- 0.3 Acre Lot
- Lot Dimensions are 112x116
- Zoning described as R1
Parking
- 2 Car Garage
Home Design
- Permanent Foundation
- Composition Roof
Interior Spaces
- 2,900 Sq Ft Home
- 1-Story Property
- Wet Bar
- Wired For Sound
- Beamed Ceilings
- Ceiling Fan
- Family Room
- Living Room with Fireplace
- Dining Room
- Bonus Room
- Storage
- Gas Dryer Hookup
Kitchen
- Breakfast Area or Nook
- Gas Oven
- Gas Range
- Dishwasher
- Granite Countertops
Flooring
- Carpet
- Laminate
Bedrooms and Bathrooms
- 3 Bedrooms
- Walk-In Closet
- Maid or Guest Quarters
Pool
- In Ground Pool
- In Ground Spa
- Above Ground Spa
Utilities
- Forced Air Heating and Cooling System
- Natural Gas Connected
- Cable TV Available
Community Details
- No Home Owners Association
Listing and Financial Details
- Assessor Parcel Number 170050023000
Map
Home Values in the Area
Average Home Value in this Area
Property History
| Date | Event | Price | Change | Sq Ft Price |
|---|---|---|---|---|
| 04/07/2025 04/07/25 | Sold | $770,000 | +16.8% | $266 / Sq Ft |
| 03/14/2025 03/14/25 | Pending | -- | -- | -- |
| 03/12/2025 03/12/25 | For Sale | $659,000 | +77.2% | $227 / Sq Ft |
| 01/23/2015 01/23/15 | Sold | $372,000 | +0.8% | $128 / Sq Ft |
| 12/12/2014 12/12/14 | Pending | -- | -- | -- |
| 08/19/2014 08/19/14 | For Sale | $369,000 | -- | $127 / Sq Ft |
Tax History
| Year | Tax Paid | Tax Assessment Tax Assessment Total Assessment is a certain percentage of the fair market value that is determined by local assessors to be the total taxable value of land and additions on the property. | Land | Improvement |
|---|---|---|---|---|
| 2024 | $4,866 | $438,343 | $106,050 | $332,293 |
| 2023 | $4,743 | $429,749 | $103,971 | $325,778 |
| 2022 | $4,604 | $421,324 | $101,933 | $319,391 |
| 2021 | $4,545 | $413,062 | $99,934 | $313,128 |
| 2020 | $4,621 | $408,826 | $98,909 | $309,917 |
| 2019 | $4,738 | $400,810 | $96,970 | $303,840 |
| 2018 | $4,661 | $392,951 | $95,069 | $297,882 |
| 2017 | $4,618 | $385,246 | $93,205 | $292,041 |
| 2016 | $3,847 | $329,000 | $82,000 | $247,000 |
| 2015 | $3,370 | $329,000 | $82,000 | $247,000 |
| 2014 | $3,370 | $295,000 | $74,000 | $221,000 |
Mortgage History
| Date | Status | Loan Amount | Loan Type |
|---|---|---|---|
| Open | $350,000 | New Conventional | |
| Previous Owner | $70,000 | New Conventional | |
| Previous Owner | $353,400 | New Conventional | |
| Previous Owner | $93,615 | Credit Line Revolving | |
| Previous Owner | $228,000 | Purchase Money Mortgage | |
| Closed | $28,000 | No Value Available |
Deed History
| Date | Type | Sale Price | Title Company |
|---|---|---|---|
| Grant Deed | $700,000 | First American Title Company | |
| Grant Deed | -- | None Listed On Document | |
| Grant Deed | $372,000 | Chicago Title Company | |
| Interfamily Deed Transfer | -- | None Available | |
| Grant Deed | -- | -- | |
| Grant Deed | -- | -- | |
| Grant Deed | $290,000 | -- | |
| Interfamily Deed Transfer | -- | -- | |
| Quit Claim Deed | -- | -- |
Similar Homes in Tulare, CA
Source: Tulare County MLS
MLS Number: 233987
APN: 170-050-023-000
- 660 E Chevy Chase Dr
- 0 N Cherry St Unit 234532
- 0 N Cherry St Unit 234531
- 260 E Merritt Ave
- 560 E Pleasant Ave Unit 40
- 1624 N Oaks St
- 813 N Dickran Dr
- 1609 N Oaks St
- 916 N Dickran Dr
- 908 N Beatrice Dr
- 1266 N H St
- 286 E Wilson Ave
- 535 N Cherry St
- 167 E Wilson Ave
- 2262 N Oaks St
- 522 N Dickran Dr
- 975 N H St Unit 42
- 923 N H St
- 2159 Alcott St
- 550 N Bonita Dr
