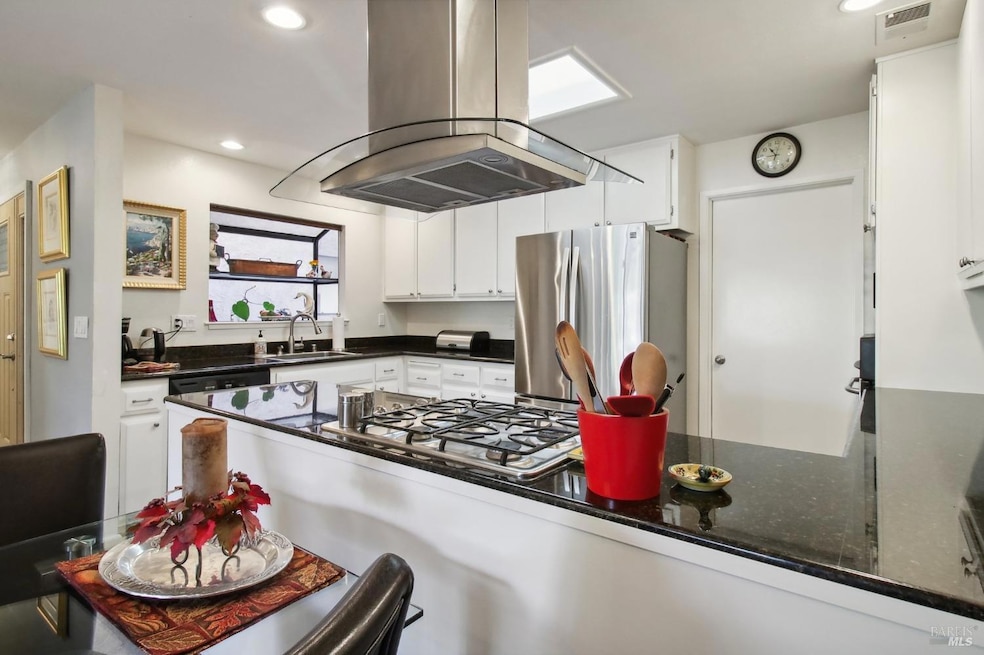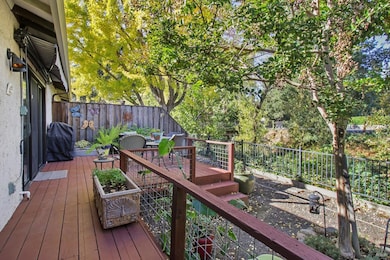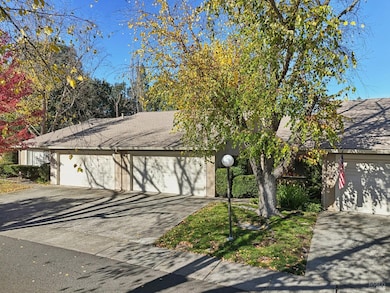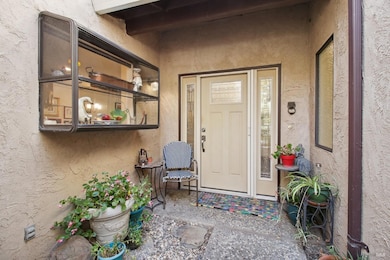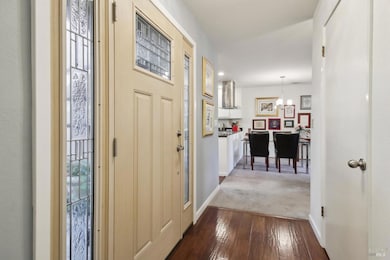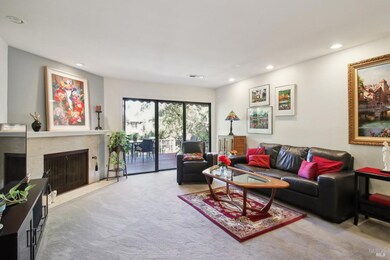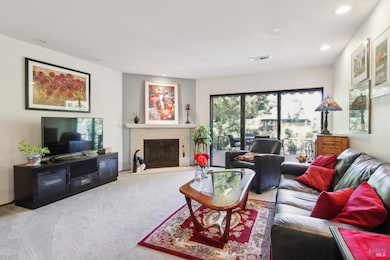
1240 Peppertree Cir Saint Helena, CA 94574
Estimated payment $5,337/month
Highlights
- Wood Flooring
- Park or Greenbelt View
- Ground Level Unit
- Saint Helena Elementary School Rated A-
- Living Room with Attached Deck
- 4-minute walk to Jacob Meily Park
About This Home
Lovely Creekside living on one level! This amazing condo has an updated kitchen with new or newer stainless/black appliances, newer bathrooms, appliances, and HVAC, plus the HOA replaced the roof just last year. Enjoy the open living room and kitchen that includes a wet bar, right in the middle of it. Whether you enjoy entertaining or not, the stunning deck, built directly above the creek, provides the very best of indoor/outdoor living with access from both the living room or the primary bedroom. So private and peaceful, yet so close to the wonderful amenities located in downtown St. Helena, and all that the world-famous Napa Valley has to offer. See it soon!
Listing Agent
Christopher Anderson
Redfin License #01989542

Property Details
Home Type
- Condominium
Est. Annual Taxes
- $6,322
Year Built
- Built in 1980 | Remodeled
Lot Details
- Back and Front Yard Fenced
- Low Maintenance Yard
HOA Fees
- $400 Monthly HOA Fees
Parking
- 2 Car Attached Garage
- 2 Open Parking Spaces
- Front Facing Garage
- Garage Door Opener
Home Design
- Side-by-Side
- Slab Foundation
- Frame Construction
- Composition Roof
- Stucco
Interior Spaces
- 1,170 Sq Ft Home
- 1-Story Property
- Wood Burning Fireplace
- Fireplace With Gas Starter
- Brick Fireplace
- Awning
- Living Room with Fireplace
- Living Room with Attached Deck
- Combination Dining and Living Room
- Park or Greenbelt Views
Kitchen
- Built-In Gas Oven
- Built-In Gas Range
- Range Hood
- Microwave
- Granite Countertops
Flooring
- Wood
- Carpet
- Tile
Bedrooms and Bathrooms
- 2 Bedrooms
- Bathroom on Main Level
- 2 Full Bathrooms
- Quartz Bathroom Countertops
- Bathtub with Shower
Laundry
- Laundry in Garage
- Dryer
- Washer
Home Security
Location
- Ground Level Unit
Utilities
- Central Heating and Cooling System
- 220 Volts
- Natural Gas Connected
- Gas Water Heater
- High Speed Internet
- Cable TV Available
Listing and Financial Details
- Assessor Parcel Number 009-570-011-000
Community Details
Overview
- Association fees include common areas, insurance, maintenance exterior, ground maintenance, management, road
- Peppertree Planned Unit Dev.Owner's Association
Security
- Carbon Monoxide Detectors
- Fire and Smoke Detector
Map
Home Values in the Area
Average Home Value in this Area
Tax History
| Year | Tax Paid | Tax Assessment Tax Assessment Total Assessment is a certain percentage of the fair market value that is determined by local assessors to be the total taxable value of land and additions on the property. | Land | Improvement |
|---|---|---|---|---|
| 2023 | $6,322 | $579,557 | $310,269 | $269,288 |
| 2022 | $6,006 | $568,194 | $304,186 | $264,008 |
| 2021 | $5,928 | $557,054 | $298,222 | $258,832 |
| 2020 | $5,868 | $551,343 | $295,165 | $256,178 |
| 2019 | $5,767 | $540,533 | $289,378 | $251,155 |
| 2018 | $4,535 | $429,866 | $242,406 | $187,460 |
| 2017 | $4,449 | $421,438 | $237,653 | $183,785 |
| 2016 | $4,343 | $413,176 | $232,994 | $180,182 |
| 2015 | $4,309 | $406,971 | $229,495 | $177,476 |
| 2014 | $4,342 | $399,000 | $225,000 | $174,000 |
Property History
| Date | Event | Price | Change | Sq Ft Price |
|---|---|---|---|---|
| 03/25/2025 03/25/25 | Price Changed | $790,000 | -0.6% | $675 / Sq Ft |
| 11/06/2024 11/06/24 | For Sale | $795,000 | -- | $679 / Sq Ft |
Deed History
| Date | Type | Sale Price | Title Company |
|---|---|---|---|
| Interfamily Deed Transfer | -- | None Available | |
| Grant Deed | $300,000 | None Available | |
| Interfamily Deed Transfer | -- | None Available | |
| Grant Deed | $399,000 | First American Title Company | |
| Interfamily Deed Transfer | -- | None Available | |
| Interfamily Deed Transfer | -- | None Available |
Mortgage History
| Date | Status | Loan Amount | Loan Type |
|---|---|---|---|
| Previous Owner | $100,000 | Credit Line Revolving |
Similar Homes in Saint Helena, CA
Source: Bay Area Real Estate Information Services (BAREIS)
MLS Number: 324087601
APN: 009-570-011
- 5 La Cuesta Ct
- 24 San Lucas Ct
- 2 La Cuesta Ct
- 7 La Canada Ct
- 2 La Canada Ct
- 4 San Juan Ct
- 1181 Starr Ave
- 1185 Starr Ave
- 16 Los Robles Ct
- 14 Del Campo Ct
- 7 Redondo Ct
- 715 Hunt Ave
- 2 San Ardo Ct
- 14 Redondo Ct Unit 14
- 45 Laguna Seca Ct
- 844 Signorelli Cir
- 36 Laguna Seca Ct
- 953 Mariposa Ln
- 947 Mariposa Ln
- 906 Signorelli Cir
