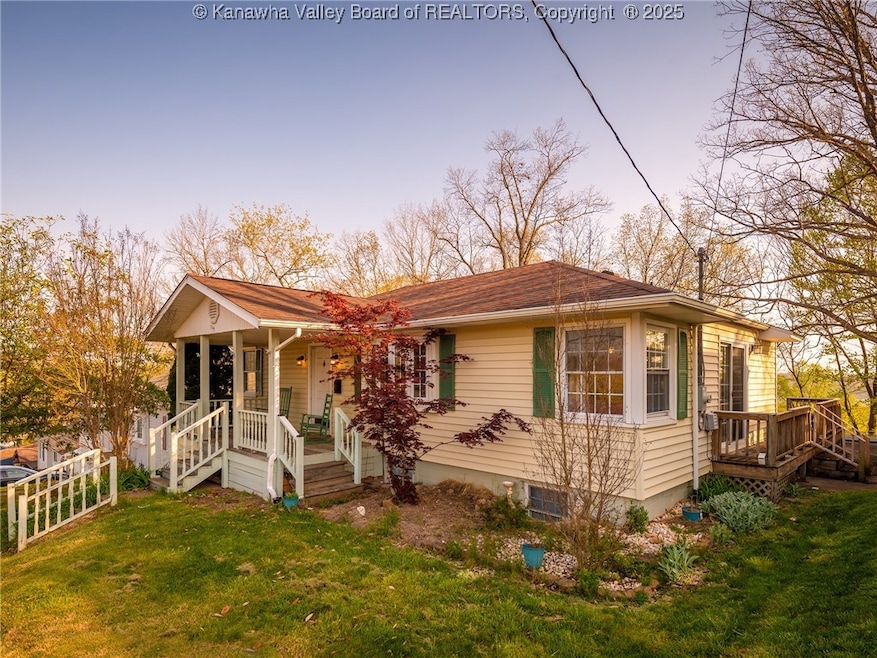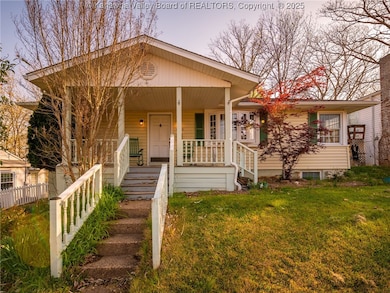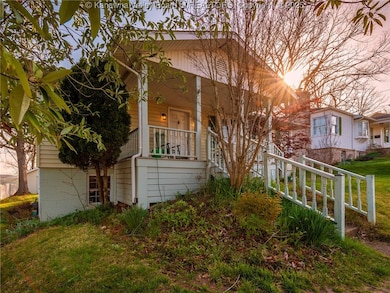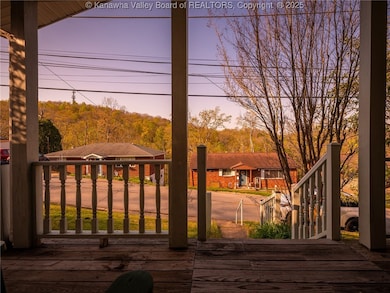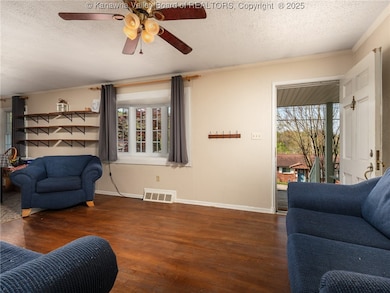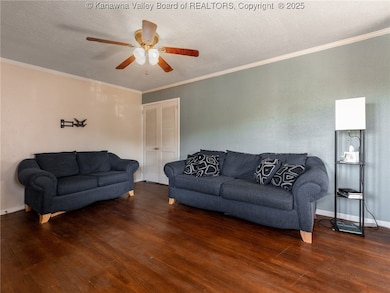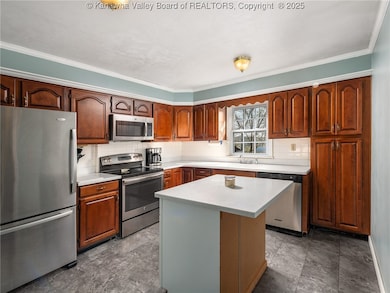
1240 Ridge Dr Charleston, WV 25309
Estimated payment $988/month
Highlights
- Hot Property
- Wood Flooring
- Breakfast Area or Nook
- Deck
- No HOA
- Porch
About This Home
Welcome to this charming 3-bedroom, 1-bath ranch-style home located in the established Rock Lake Village Area. This home offers a warm and inviting atmosphere with hardwood floors throughout the main level. The updated kitchen features stainless appliances and provides both style and function for everyday living. Step out onto the rear deck to enjoy peaceful sunrises and lovely views- an ideal spot for morning coffee. The partially finished basement adds flexibility with generous space that could be used for additional bedrooms, a home office, or a spacious family room. Whether you're looking for comfortable one-level living or room to grow, this home offers both. Conveniently located, this home provides easy access to local amenities, schools, and the park. A wonderful opportunity for first-time buyers, families, or those looking to downsize while still enjoying ample living space. Lower-level SQFT is not included in the total SQFT.
Home Details
Home Type
- Single Family
Est. Annual Taxes
- $1,197
Year Built
- Built in 1957
Lot Details
- Lot Dimensions are 60x60x140x140
Parking
- Parking Pad
Home Design
- Shingle Roof
- Composition Roof
- Vinyl Siding
- Plaster
Interior Spaces
- 1,052 Sq Ft Home
- 1-Story Property
- Insulated Windows
- Fire and Smoke Detector
Kitchen
- Breakfast Area or Nook
- Electric Range
- Microwave
- Dishwasher
- Disposal
Flooring
- Wood
- Laminate
- Tile
Bedrooms and Bathrooms
- 3 Bedrooms
- 1 Full Bathroom
Basement
- Basement Fills Entire Space Under The House
- Sump Pump
Outdoor Features
- Deck
- Outdoor Storage
- Porch
Schools
- Bridgeview Elementary School
- S. Charleston Middle School
- S. Charleston High School
Utilities
- Forced Air Heating and Cooling System
- Heating System Uses Gas
Community Details
- No Home Owners Association
- Rock Lake Village Subdivision
Listing and Financial Details
- Assessor Parcel Number 18-0021-0075-0000-0000
Map
Home Values in the Area
Average Home Value in this Area
Tax History
| Year | Tax Paid | Tax Assessment Tax Assessment Total Assessment is a certain percentage of the fair market value that is determined by local assessors to be the total taxable value of land and additions on the property. | Land | Improvement |
|---|---|---|---|---|
| 2024 | $1,197 | $73,200 | $12,840 | $60,360 |
| 2023 | $1,652 | $50,520 | $12,840 | $37,680 |
| 2022 | $1,571 | $48,060 | $12,840 | $35,220 |
| 2021 | $376 | $43,020 | $12,840 | $30,180 |
| 2020 | $376 | $43,020 | $12,840 | $30,180 |
| 2019 | $376 | $43,020 | $12,840 | $30,180 |
| 2018 | $270 | $38,100 | $12,840 | $25,260 |
| 2017 | $273 | $38,220 | $12,840 | $25,380 |
| 2016 | $273 | $38,220 | $12,840 | $25,380 |
| 2015 | $280 | $38,700 | $12,840 | $25,860 |
| 2014 | $271 | $38,340 | $12,840 | $25,500 |
Property History
| Date | Event | Price | Change | Sq Ft Price |
|---|---|---|---|---|
| 04/21/2025 04/21/25 | For Sale | $159,000 | +22.3% | $151 / Sq Ft |
| 09/02/2022 09/02/22 | Sold | $130,000 | -7.1% | $123 / Sq Ft |
| 08/03/2022 08/03/22 | Pending | -- | -- | -- |
| 07/05/2022 07/05/22 | For Sale | $140,000 | -- | $133 / Sq Ft |
Similar Homes in Charleston, WV
Source: Kanawha Valley Board of REALTORS®
MLS Number: 277859
APN: 20-18- 21-0075.0000
- 1005 Cove Way
- 924-958 Lincoln Dr
- 1403 Princess Dr
- 1418 Princess Dr
- 135 Margy Ln
- 5314 Main Dr
- 101 Rockcrest Dr
- 5102 Indiana St
- 135 Oakview Rd
- 1017 Greenland Cir
- 1204 Chestnut St
- 4700 Smith Creek Rd
- 5017 Kentucky St
- 4829 Kanawha Turnpike
- 4807 Hickory St
- 10 Fairview Acres
- 932 Meadow Dr
- 1239 W Virginia Ave
- 4811 Ohio St
- 4833 MacCorkle Ave SW
