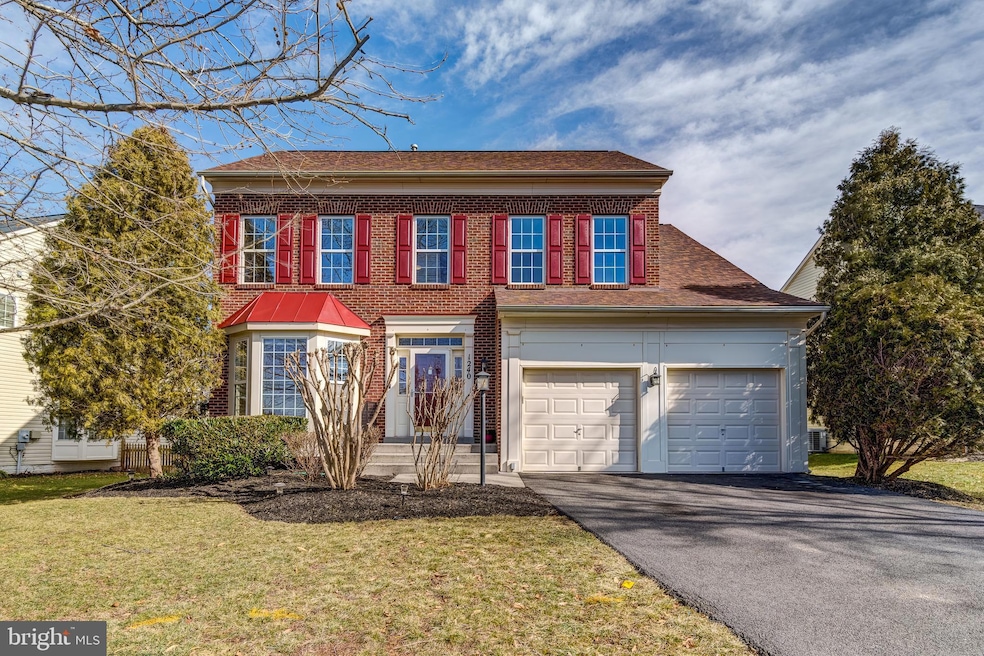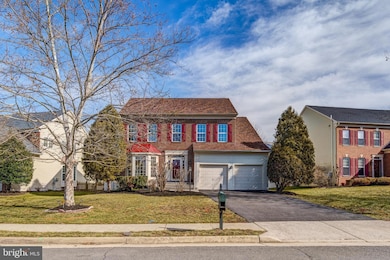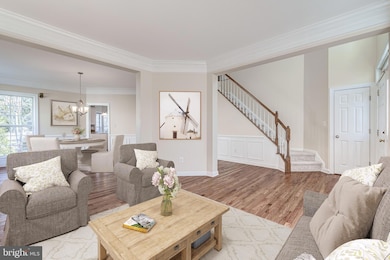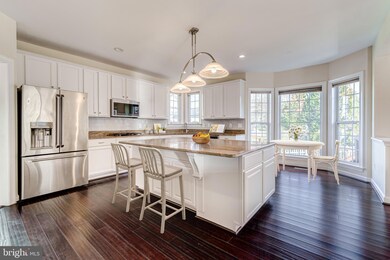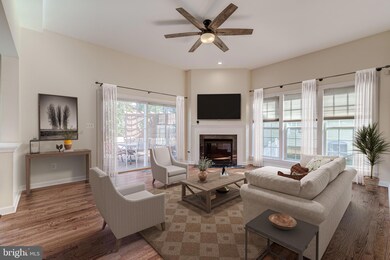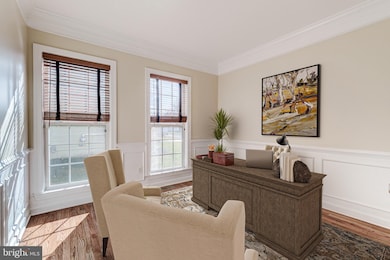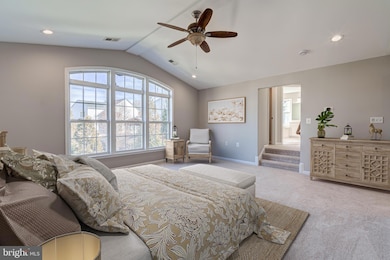
1240 Tennessee Dr NE Leesburg, VA 20176
Highlights
- Eat-In Gourmet Kitchen
- Colonial Architecture
- Bamboo Flooring
- Open Floorplan
- Deck
- 2-minute walk to Bluefield Square NE Play Area
About This Home
As of March 2025All offers due by Wednesday 2/19…No rent back needed. Welcome to the Waverly Model in Leesburg's highly desirable Edwards Landing community! This impressive brick-front north east facing colonial offers 4–6 bedrooms, 4.5 bathrooms, and over 4,100 square feet of thoughtfully designed living space across three finished levels. Ideal for modern living and entertaining, the home sits on a beautifully landscaped, fully fenced lot with mature trees.
Upon entry, you’re greeted by a soaring two-story foyer that flows into a formal living room with a bay window and a bright dining room filled with natural light, refinished hardwood floors, and updated light fixtures. The updated gourmet kitchen boasts abundant refreshed white cabinets, wide plank bamboo floors, granite countertops, a subway tile backsplash, and stainless steel appliances. A large custom center island provides ample space for meal prep and serving, making it ideal for entertaining. The kitchen seamlessly flows into the breakfast area and inviting family room with hardwood floors, a cozy gas fireplace, and plenty of room for a sectional sofa. Sliding glass doors lead to an expansive deck and patio with a fire pit, creating the perfect setting for outdoor living and entertaining in the fully fenced backyard. The main level also features a private home office (or optional bedroom) and a convenient half bath.
Upstairs, the primary suite offers a serene retreat with vaulted ceilings, two walk-in closets, and a private sitting room that can double as a second home office. The ensuite bathroom features dual vanities, a soaking tub, and a walk-in shower. Three additional bedrooms, including one with a private ensuite bath, an updated hall bathroom, and a conveniently located laundry room complete the upper level. The fully finished walk-out lower level is ideal for entertaining, with a spacious recreation room, wet bar, and walk-up access to the backyard. A versatile finished room and full bathroom can serve as a den, fifth bedroom, gym, art studio, or any space that fits your lifestyle. The backyard offers mature trees and a perfect setting for gardening, entertaining, or outdoor activities.
Recent updates include fresh paint throughout, LED lights, new fixtures, refinished hardwood floors, roof 2019, Hot water heater 2019, HVAC original.
Edwards Landing provides a range of amenities, including a swimming pool, tennis courts, tot lots, a clubhouse, and scenic trails leading to the Potomac River. Conveniently located near Costco, Super Target, Ida Lee Recreation Center, and Downtown Leesburg, the home offers easy access to Rt. 15, Rt. 7, and the Dulles Greenway. Whether you're exploring wineries or hiking in the Shenandoah Valley, attending cultural events at Wolf Trap or in DC, or catching a flight at Dulles Airport, this home is perfectly positioned for a convenient and vibrant lifestyle. Schedule your private tour today! No rent back needed.
Home Details
Home Type
- Single Family
Est. Annual Taxes
- $8,829
Year Built
- Built in 2003
Lot Details
- 8,276 Sq Ft Lot
- Northeast Facing Home
- Property is Fully Fenced
- Property is zoned LB:PRN
HOA Fees
- $91 Monthly HOA Fees
Parking
- 2 Car Attached Garage
- Front Facing Garage
Home Design
- Colonial Architecture
- Slab Foundation
- Masonry
Interior Spaces
- Property has 3 Levels
- Open Floorplan
- Ceiling Fan
- Recessed Lighting
- Gas Fireplace
- Window Treatments
- Family Room Off Kitchen
- Combination Dining and Living Room
- Finished Basement
- Walk-Up Access
Kitchen
- Eat-In Gourmet Kitchen
- Breakfast Area or Nook
- Double Oven
- Cooktop
- Built-In Microwave
- Ice Maker
- Dishwasher
- Stainless Steel Appliances
- Kitchen Island
- Disposal
Flooring
- Bamboo
- Wood
- Carpet
Bedrooms and Bathrooms
- 4 Bedrooms
- En-Suite Bathroom
- Walk-In Closet
- Soaking Tub
- Walk-in Shower
Laundry
- Dryer
- Washer
Outdoor Features
- Deck
- Patio
Utilities
- Forced Air Heating and Cooling System
- Vented Exhaust Fan
- Natural Gas Water Heater
Listing and Financial Details
- Tax Lot 114
- Assessor Parcel Number 187107006000
Community Details
Overview
- Association fees include snow removal, common area maintenance, pool(s), trash
- Built by Brookfield
- Edwards Landing Subdivision, Waverly Floorplan
Recreation
- Tennis Courts
- Community Playground
- Community Pool
- Jogging Path
Map
Home Values in the Area
Average Home Value in this Area
Property History
| Date | Event | Price | Change | Sq Ft Price |
|---|---|---|---|---|
| 03/14/2025 03/14/25 | Sold | $957,000 | +6.5% | $231 / Sq Ft |
| 02/14/2025 02/14/25 | For Sale | $899,000 | -- | $217 / Sq Ft |
Tax History
| Year | Tax Paid | Tax Assessment Tax Assessment Total Assessment is a certain percentage of the fair market value that is determined by local assessors to be the total taxable value of land and additions on the property. | Land | Improvement |
|---|---|---|---|---|
| 2024 | $7,327 | $847,040 | $279,400 | $567,640 |
| 2023 | $7,350 | $840,010 | $279,400 | $560,610 |
| 2022 | $6,885 | $773,620 | $229,400 | $544,220 |
| 2021 | $6,029 | $615,180 | $179,400 | $435,780 |
| 2020 | $6,020 | $581,640 | $179,400 | $402,240 |
| 2019 | $5,996 | $573,740 | $179,400 | $394,340 |
| 2018 | $5,978 | $550,970 | $159,400 | $391,570 |
| 2017 | $5,774 | $513,250 | $159,400 | $353,850 |
| 2016 | $5,843 | $510,270 | $0 | $0 |
| 2015 | $969 | $370,330 | $0 | $370,330 |
| 2014 | $954 | $377,040 | $0 | $377,040 |
Mortgage History
| Date | Status | Loan Amount | Loan Type |
|---|---|---|---|
| Open | $775,170 | VA | |
| Previous Owner | $100,000 | New Conventional | |
| Previous Owner | $400,602 | VA | |
| Previous Owner | $470,975 | VA | |
| Previous Owner | $471,000 | VA | |
| Previous Owner | $330,300 | New Conventional |
Deed History
| Date | Type | Sale Price | Title Company |
|---|---|---|---|
| Deed | $957,000 | Metropolitan Title | |
| Deed | $412,890 | -- |
Similar Homes in Leesburg, VA
Source: Bright MLS
MLS Number: VALO2087186
APN: 187-10-7006
- 1202 Cambria Terrace NE
- 1630 Field Sparrow Terrace NE
- 1117 Huntmaster Terrace NE Unit 101
- 1129 Huntmaster Terrace NE Unit 302
- 1120 Huntmaster Terrace NE Unit 301
- 1004 Forbes Ct NE
- 837 Ferndale Terrace NE
- 1002 Clymer Ct NE
- 1003 Nelson Ct NE
- 832 Smartts Ln NE
- 808 Balls Bluff Rd NE
- 109 Tolocka Terrace NE
- 1804 Woods Edge Dr NE
- 510 Appletree Dr NE
- 1303 Campbell Ct NE
- 103 Paddington Way NE
- 812 Rust Dr NE
- 530 Covington Terrace NE
- 173 Cedar Walk Cir NE
- 710 North St NE
