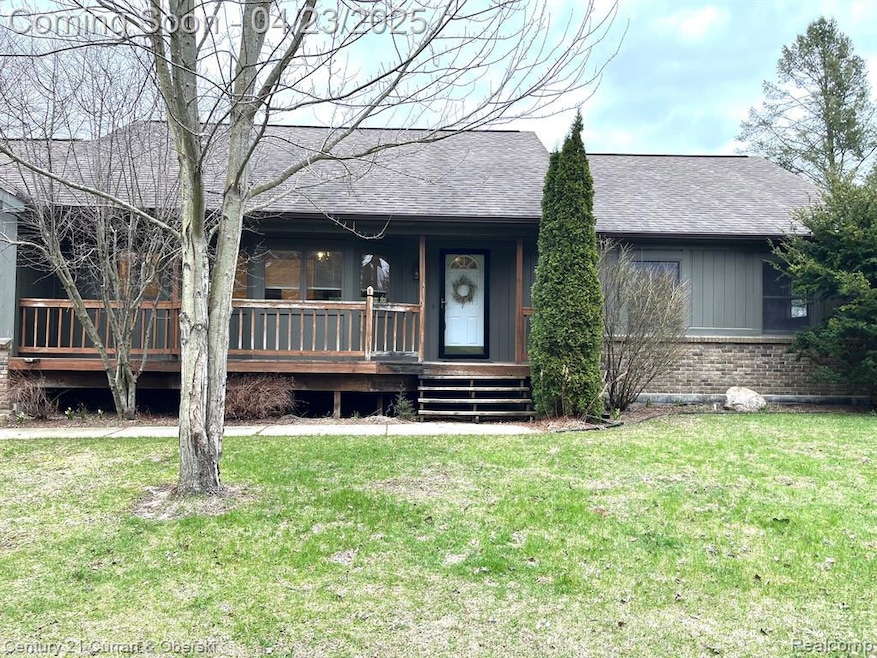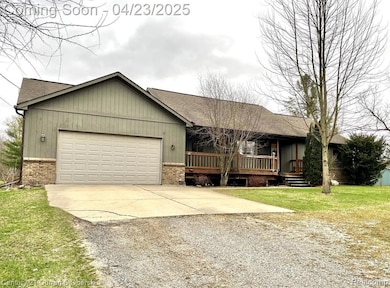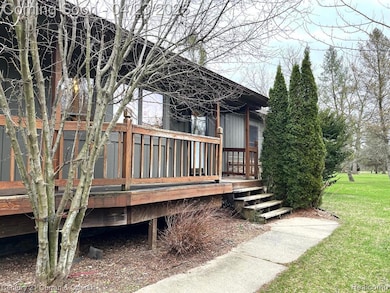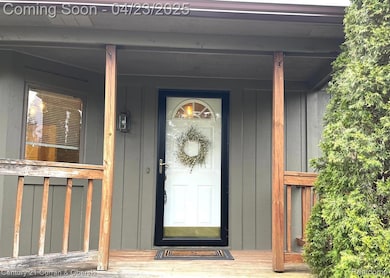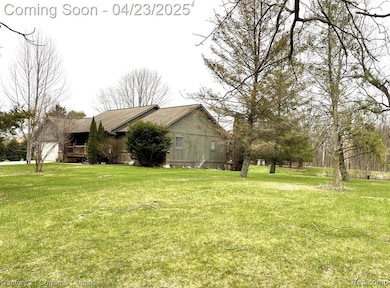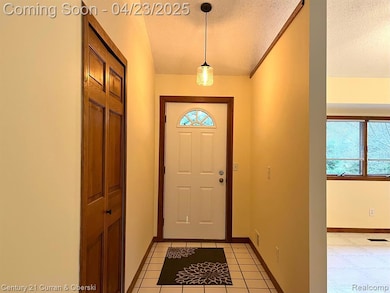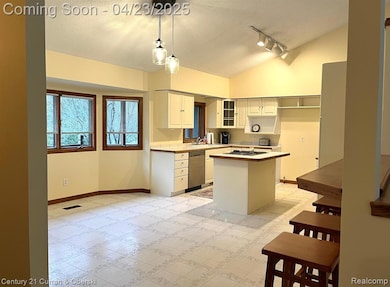
$375,000
- 3 Beds
- 1.5 Baths
- 2,132 Sq Ft
- 1306 Merkle St
- Ortonville, MI
Charming Tri-Level Home on a Peaceful Acre! Tucked away in nature, this well-maintained 3-bedroom, 1.5-bath tri-level home offers comfort, space, and endless possibilities. A bonus room provides the flexibility for a 4th bedroom, home office, or playroom. The dining area features beautiful custom wood flooring, adding warmth and charm to the home. The detached, heated garage is perfect for
Kristine McCarty Keller Williams First
