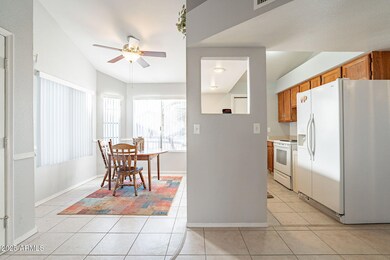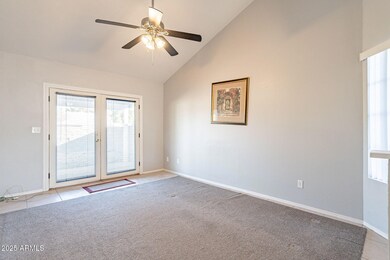
1240 W Straford Dr Unit 4 Chandler, AZ 85224
Amberwood Neighborhood
3
Beds
2
Baths
1,022
Sq Ft
4,230
Sq Ft Lot
Highlights
- Vaulted Ceiling
- Eat-In Kitchen
- Dual Vanity Sinks in Primary Bathroom
- Franklin at Brimhall Elementary School Rated A
- Double Pane Windows
- 5-minute walk to Desert Oasis Aquatic Center
About This Home
As of April 2025Chandler gem offers great potential as a home or investment! Features include classic red brick veneer, mature landscaping, and a bright kitchen with ample cabinets and a cozy breakfast nook. The spacious front and back yards provide plenty of outdoor space.
Home Details
Home Type
- Single Family
Est. Annual Taxes
- $1,092
Year Built
- Built in 1985
Lot Details
- 4,230 Sq Ft Lot
- Block Wall Fence
HOA Fees
- $48 Monthly HOA Fees
Parking
- 2 Car Garage
Home Design
- Fixer Upper
- Brick Exterior Construction
- Wood Frame Construction
- Composition Roof
Interior Spaces
- 1,022 Sq Ft Home
- 1-Story Property
- Vaulted Ceiling
- Ceiling Fan
- Double Pane Windows
- Tile Flooring
Kitchen
- Eat-In Kitchen
- Breakfast Bar
Bedrooms and Bathrooms
- 3 Bedrooms
- Primary Bathroom is a Full Bathroom
- 2 Bathrooms
- Dual Vanity Sinks in Primary Bathroom
Schools
- Summit Academy Elementary And Middle School
- Dobson High School
Utilities
- Cooling Available
- Heating Available
Community Details
- Association fees include maintenance exterior
- Crystal Bay Association, Phone Number (602) 437-4777
- Parkwood Estates Unit 4 Phase 2 Subdivision
Listing and Financial Details
- Tax Lot 50
- Assessor Parcel Number 302-07-665
Map
Create a Home Valuation Report for This Property
The Home Valuation Report is an in-depth analysis detailing your home's value as well as a comparison with similar homes in the area
Home Values in the Area
Average Home Value in this Area
Property History
| Date | Event | Price | Change | Sq Ft Price |
|---|---|---|---|---|
| 04/09/2025 04/09/25 | Sold | $355,000 | -3.8% | $347 / Sq Ft |
| 03/23/2025 03/23/25 | Pending | -- | -- | -- |
| 03/12/2025 03/12/25 | Price Changed | $369,000 | -5.1% | $361 / Sq Ft |
| 03/04/2025 03/04/25 | Price Changed | $389,000 | -2.5% | $381 / Sq Ft |
| 02/05/2025 02/05/25 | For Sale | $399,000 | +99.8% | $390 / Sq Ft |
| 11/15/2017 11/15/17 | Sold | $199,700 | -3.0% | $195 / Sq Ft |
| 10/22/2017 10/22/17 | Pending | -- | -- | -- |
| 09/12/2017 09/12/17 | For Sale | $205,777 | 0.0% | $201 / Sq Ft |
| 05/28/2016 05/28/16 | Rented | $1,120 | 0.0% | -- |
| 05/15/2016 05/15/16 | Under Contract | -- | -- | -- |
| 05/10/2016 05/10/16 | For Rent | $1,120 | 0.0% | -- |
| 02/12/2016 02/12/16 | Rented | $1,120 | 0.0% | -- |
| 02/10/2016 02/10/16 | Off Market | $1,120 | -- | -- |
| 01/25/2016 01/25/16 | Price Changed | $1,120 | -6.3% | $1 / Sq Ft |
| 01/10/2016 01/10/16 | Price Changed | $1,195 | +3.9% | $1 / Sq Ft |
| 01/10/2016 01/10/16 | For Rent | $1,150 | +16.3% | -- |
| 01/29/2013 01/29/13 | Rented | $989 | -1.1% | -- |
| 01/25/2013 01/25/13 | Under Contract | -- | -- | -- |
| 12/25/2012 12/25/12 | For Rent | $1,000 | -- | -- |
Source: Arizona Regional Multiple Listing Service (ARMLS)
Tax History
| Year | Tax Paid | Tax Assessment Tax Assessment Total Assessment is a certain percentage of the fair market value that is determined by local assessors to be the total taxable value of land and additions on the property. | Land | Improvement |
|---|---|---|---|---|
| 2025 | $1,092 | $12,831 | -- | -- |
| 2024 | $1,104 | $12,220 | -- | -- |
| 2023 | $1,104 | $27,460 | $5,490 | $21,970 |
| 2022 | $1,074 | $20,000 | $4,000 | $16,000 |
| 2021 | $1,080 | $18,280 | $3,650 | $14,630 |
| 2020 | $1,068 | $16,970 | $3,390 | $13,580 |
| 2019 | $984 | $14,970 | $2,990 | $11,980 |
| 2018 | $955 | $13,550 | $2,710 | $10,840 |
| 2017 | $1,085 | $12,380 | $2,470 | $9,910 |
| 2016 | $1,061 | $10,680 | $2,130 | $8,550 |
| 2015 | $994 | $10,380 | $2,070 | $8,310 |
Source: Public Records
Mortgage History
| Date | Status | Loan Amount | Loan Type |
|---|---|---|---|
| Previous Owner | $172,000 | Purchase Money Mortgage | |
| Previous Owner | $130,500 | New Conventional | |
| Previous Owner | $62,550 | New Conventional | |
| Closed | $43,000 | No Value Available |
Source: Public Records
Deed History
| Date | Type | Sale Price | Title Company |
|---|---|---|---|
| Warranty Deed | $355,000 | Chicago Title Agency | |
| Warranty Deed | $199,700 | Magnus Title Agency Llc | |
| Cash Sale Deed | $66,500 | Guaranty Title Agency | |
| Trustee Deed | $75,600 | First American Title | |
| Warranty Deed | -- | None Available | |
| Interfamily Deed Transfer | -- | None Available | |
| Interfamily Deed Transfer | -- | -- | |
| Warranty Deed | $215,000 | -- | |
| Warranty Deed | $124,000 | Lawyers Title Ins | |
| Quit Claim Deed | -- | -- | |
| Interfamily Deed Transfer | -- | Fidelity National Title | |
| Warranty Deed | $127,000 | Fidelity National Title | |
| Cash Sale Deed | $103,000 | Fidelity National Title | |
| Trustee Deed | $29,830 | -- | |
| Interfamily Deed Transfer | -- | -- | |
| Warranty Deed | $69,500 | United Title Agency |
Source: Public Records
Similar Homes in the area
Source: Arizona Regional Multiple Listing Service (ARMLS)
MLS Number: 6814781
APN: 302-07-665
Nearby Homes
- 1200 W Boxelder Cir
- 1247 W Boxelder Cir Unit 4
- 1111 W Summit Place Unit 85
- 1111 W Summit Place Unit 52
- 1126 W Elliot Rd Unit 2040
- 1126 W Elliot Rd Unit 1078
- 1126 W Elliot Rd Unit 1039
- 1126 W Elliot Rd Unit 1024
- 1126 W Elliot Rd Unit 1058
- 924 W Boxelder Place
- 3144 S Rogers
- 873 W Sterling Place
- 3119 S Stewart Cir
- 1525 W Mcnair St Unit 5
- 1455 W Posada Ave
- 717 W Chilton St
- 804 W Bentrup St
- 2974 N Alma School Rd Unit 1
- 3030 S Alma School Rd Unit 12
- 3033 S Longmore






