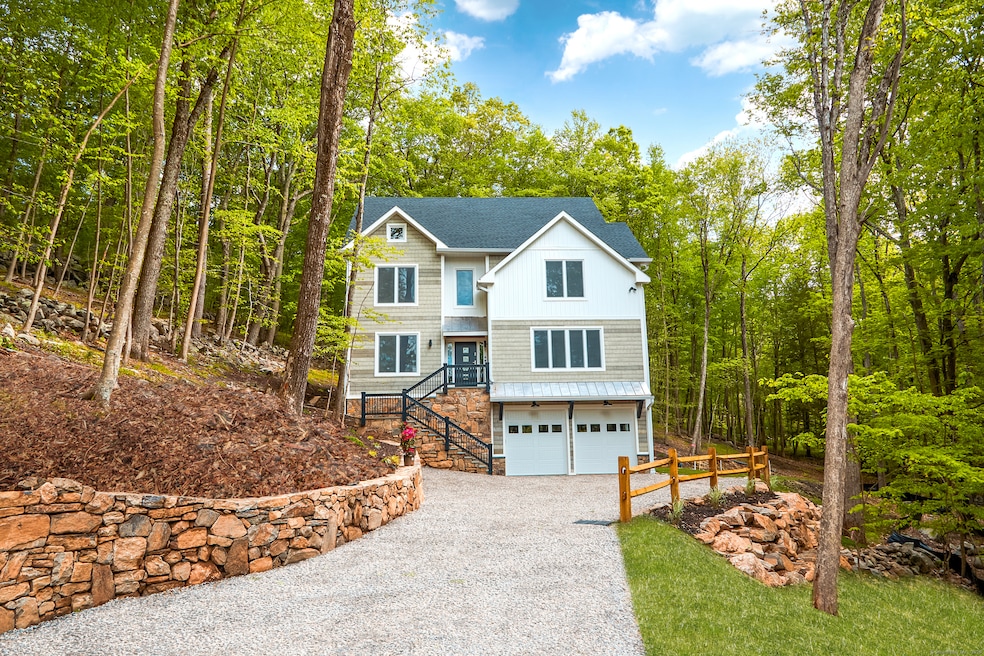
1240 Westport Turnpike Fairfield, CT 06824
Greenfield Hill NeighborhoodEstimated payment $11,696/month
Highlights
- Beach Access
- Open Floorplan
- Finished Attic
- Burr Elementary School Rated A
- Colonial Architecture
- Attic
About This Home
5,000+ sq ft with 4 full floors of living space! 3 en suite bedrooms, including Primary, and laundry together on 2nd floor. Finished upper level w/1/2 bath perfect for gym, office or rec room, fully finished lower level w/separate entrance/walk-out and full bath perfect for in-law, au pair. Private yet close to everything! 12 minutes to downtown Westport, 9 Minutes to Black Rock Tnpk., 10 minutes to Merritt Parkway. Newly constructed in 2023 w/open main floor concept with formal living and dining rooms, kitchen/great room w/fireplace, walk-in pantry, wet bar, 1/2 bath, and sliders to patio. Beautiful patio perfect for outdoor entertaining overlooking private property with extensive stonework that backs up to Brett Woods 186 acre conservation area. Privacy and convenience make this the perfect place to come home to.
Home Details
Home Type
- Single Family
Est. Annual Taxes
- $23,206
Year Built
- Built in 2023
Lot Details
- 2.64 Acre Lot
- Property is zoned AAA
Home Design
- Colonial Architecture
- Contemporary Architecture
- Concrete Foundation
- Block Foundation
- Stone Frame
- Frame Construction
- Asphalt Shingled Roof
- Clap Board Siding
- HardiePlank Siding
- Stone
Interior Spaces
- 3,638 Sq Ft Home
- Open Floorplan
- 1 Fireplace
Kitchen
- Built-In Oven
- Cooktop with Range Hood
- Microwave
- Dishwasher
- Wine Cooler
Bedrooms and Bathrooms
- 3 Bedrooms
Laundry
- Laundry on upper level
- Dryer
- Washer
Attic
- Attic Floors
- Walkup Attic
- Finished Attic
Finished Basement
- Heated Basement
- Walk-Out Basement
- Basement Fills Entire Space Under The House
- Interior Basement Entry
- Garage Access
Parking
- 2 Car Garage
- Automatic Garage Door Opener
- Gravel Driveway
Outdoor Features
- Beach Access
- Patio
- Exterior Lighting
Schools
- Burr Elementary School
- Tomlinson Middle School
- Fairfield Warde High School
Utilities
- Central Air
- Floor Furnace
- Air Source Heat Pump
- Private Company Owned Well
- Electric Water Heater
- Cable TV Available
Listing and Financial Details
- Assessor Parcel Number 132907
Map
Home Values in the Area
Average Home Value in this Area
Tax History
| Year | Tax Paid | Tax Assessment Tax Assessment Total Assessment is a certain percentage of the fair market value that is determined by local assessors to be the total taxable value of land and additions on the property. | Land | Improvement |
|---|---|---|---|---|
| 2024 | $23,206 | $831,740 | $305,760 | $525,980 |
| 2023 | $17,093 | $621,320 | $305,760 | $315,560 |
| 2022 | $8,323 | $305,550 | $305,550 | $0 |
| 2021 | $8,244 | $305,550 | $305,550 | $0 |
| 2020 | $7,978 | $297,780 | $297,780 | $0 |
| 2019 | $7,978 | $297,780 | $297,780 | $0 |
| 2018 | $7,849 | $297,780 | $297,780 | $0 |
| 2017 | $7,689 | $297,780 | $297,780 | $0 |
| 2016 | $7,579 | $297,780 | $297,780 | $0 |
| 2015 | $8,151 | $328,790 | $328,790 | $0 |
| 2014 | $8,022 | $328,790 | $328,790 | $0 |
Property History
| Date | Event | Price | Change | Sq Ft Price |
|---|---|---|---|---|
| 01/24/2025 01/24/25 | For Sale | $1,749,000 | +1649.0% | $481 / Sq Ft |
| 08/12/2021 08/12/21 | Sold | $100,000 | -50.0% | -- |
| 08/09/2021 08/09/21 | Pending | -- | -- | -- |
| 04/01/2021 04/01/21 | For Sale | $200,000 | -- | -- |
Deed History
| Date | Type | Sale Price | Title Company |
|---|---|---|---|
| Quit Claim Deed | -- | None Available | |
| Quit Claim Deed | -- | None Available | |
| Warranty Deed | $550,000 | None Available | |
| Warranty Deed | $550,000 | None Available | |
| Warranty Deed | -- | None Available | |
| Warranty Deed | -- | None Available |
Mortgage History
| Date | Status | Loan Amount | Loan Type |
|---|---|---|---|
| Open | $500,000 | Commercial | |
| Open | $1,162,500 | Stand Alone Refi Refinance Of Original Loan | |
| Closed | $1,162,500 | Stand Alone Refi Refinance Of Original Loan | |
| Previous Owner | $1,150,000 | Commercial |
Similar Homes in Fairfield, CT
Source: SmartMLS
MLS Number: 24070324
APN: FAIR-000214-000000-000016
- 85-95 Old Easton Turnpike
- 1375 Westport Turnpike
- 10 Garden Rd
- 0 Old Easton Turnpike
- 43 Old Easton Turnpike
- 290 Redding (& 4079) Rd Unit LAND
- 17 Fresh Meadow Rd
- 29 Stonehenge Rd
- 18 Cardinal Rd
- 18 Hunt Ln
- 14 Codfish Ln
- 28 Partridge Ln
- 90 Redding Rd
- 180 Catamount Rd
- 3 Mayflower Ln
- 3010 Redding Rd
- 2425 Merwins Ln
- 64 Old Redding Rd
- 125 Brett Ln
- 203 Wildflower Ln






